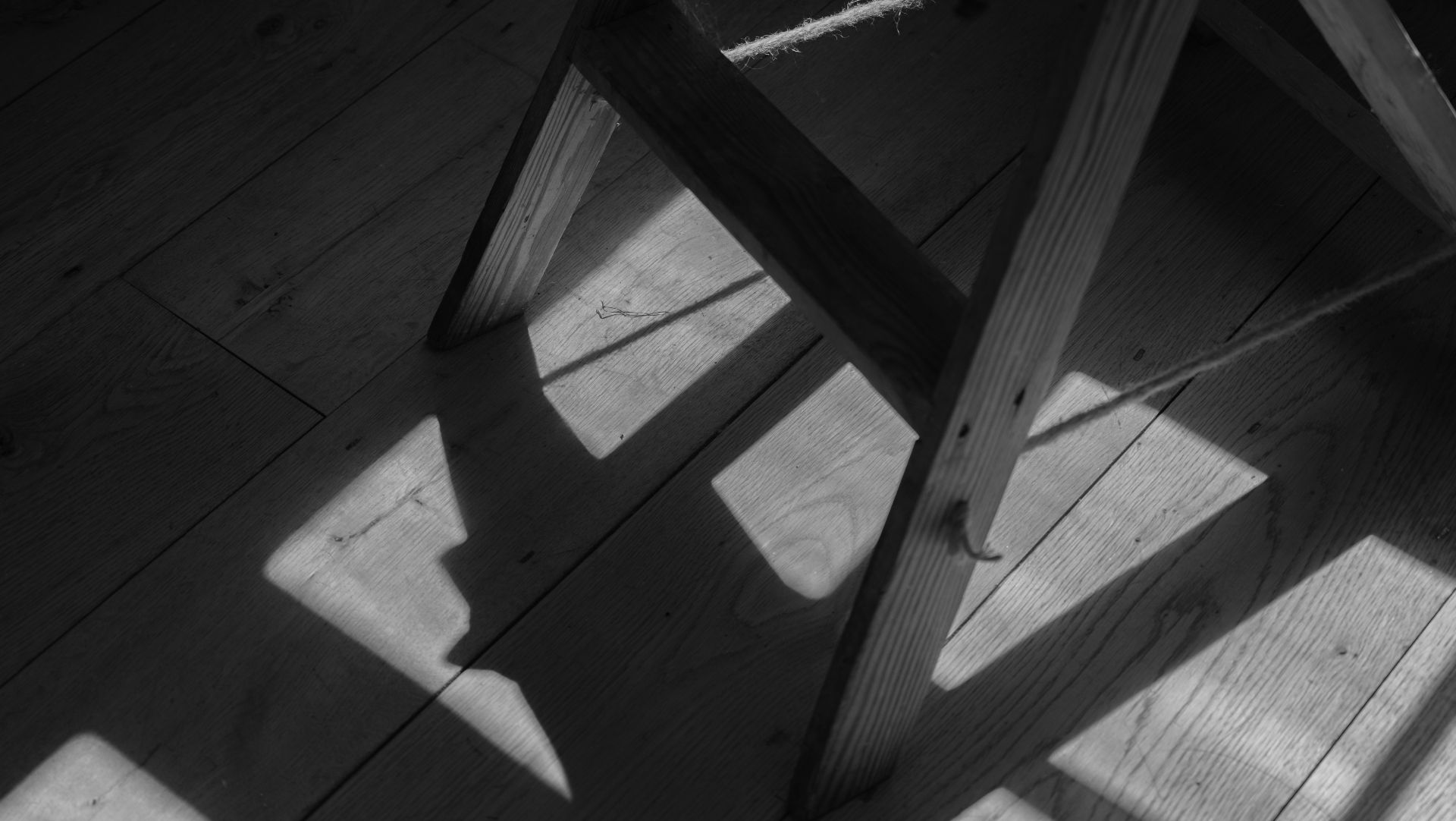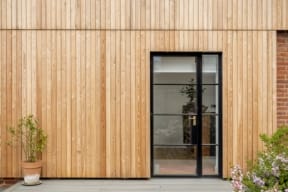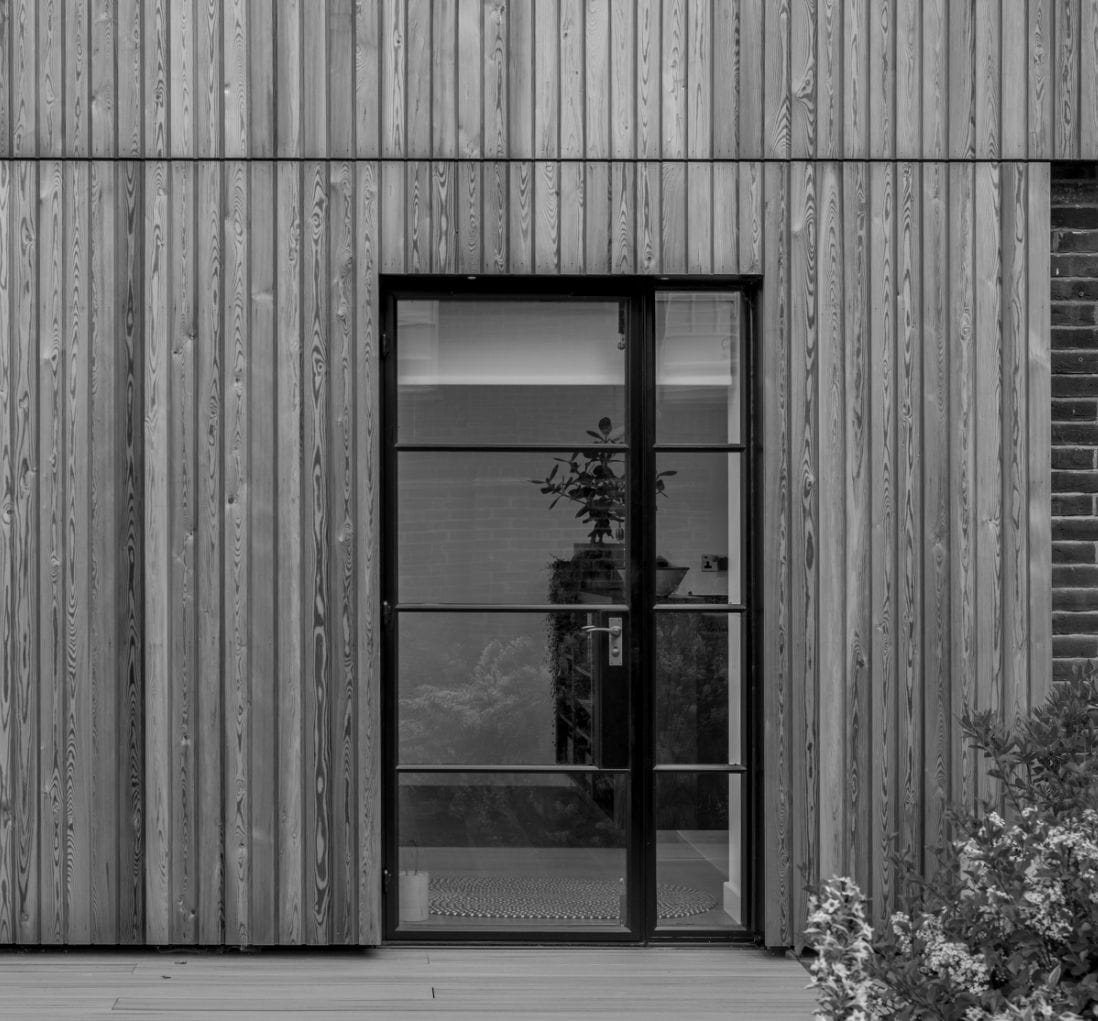Park Road
Tring, Hertfordshire, HP23
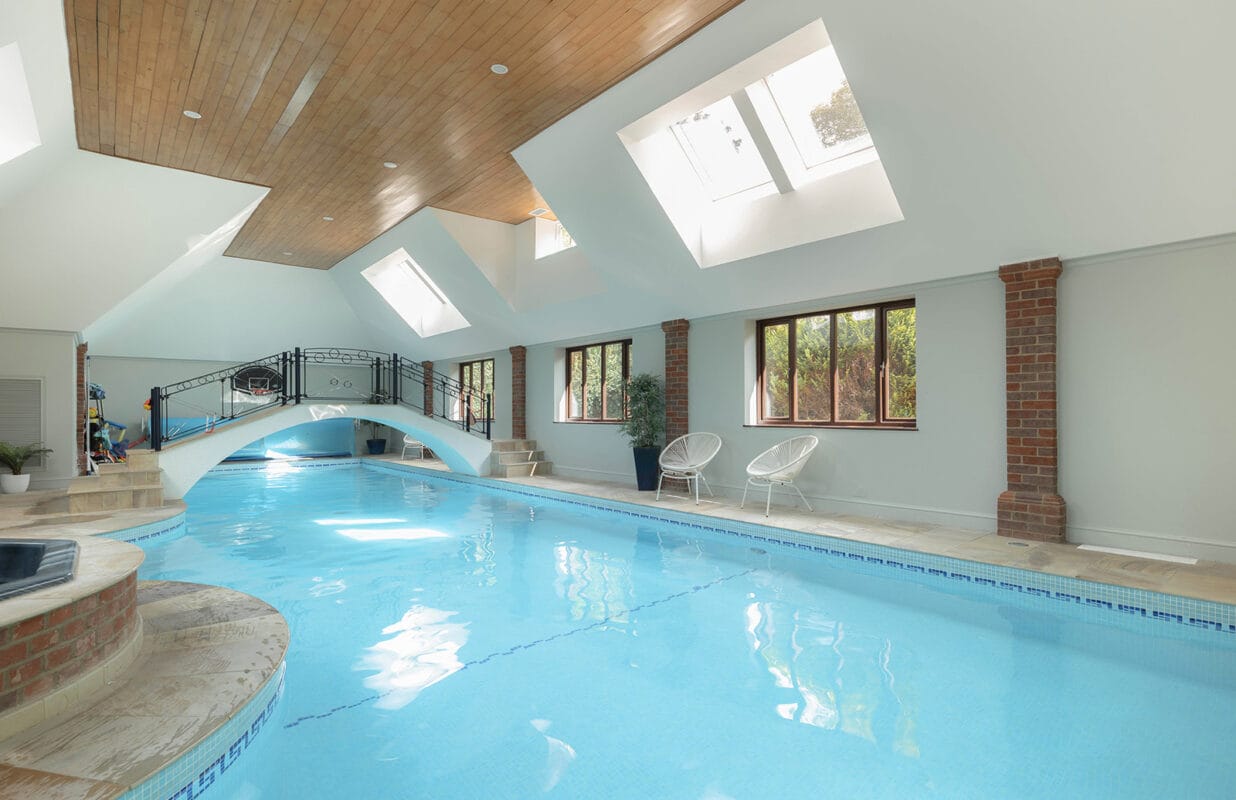
For Sale
Guide price | £2,000,000
5,712 sqft
1.8 acres
Freehold | EPC D | Council Tax H



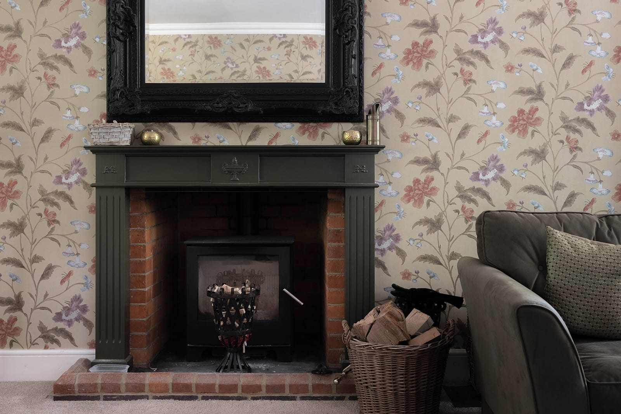
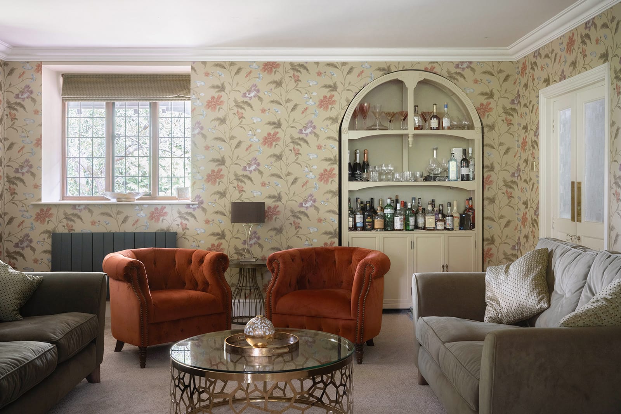




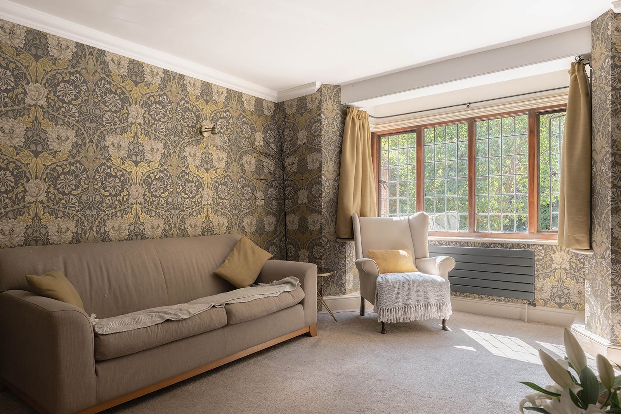



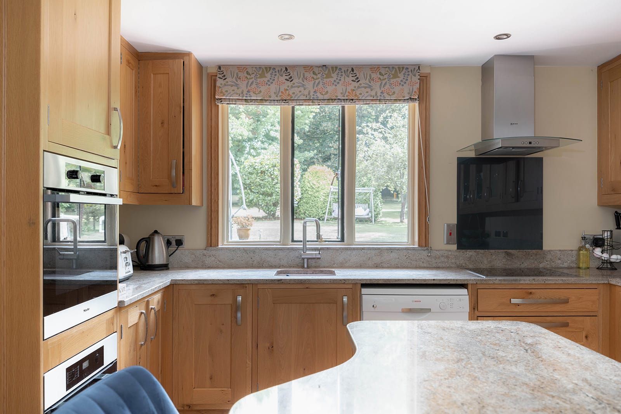
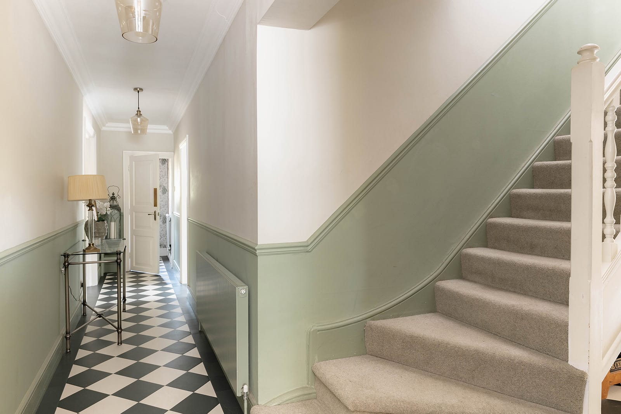




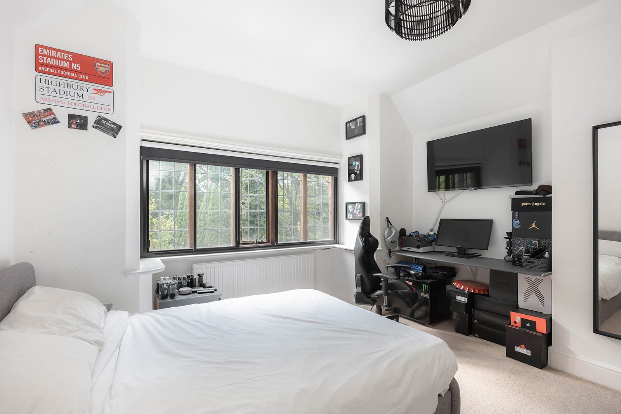

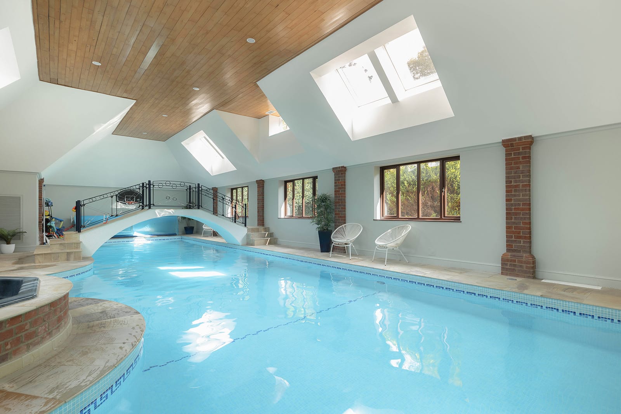
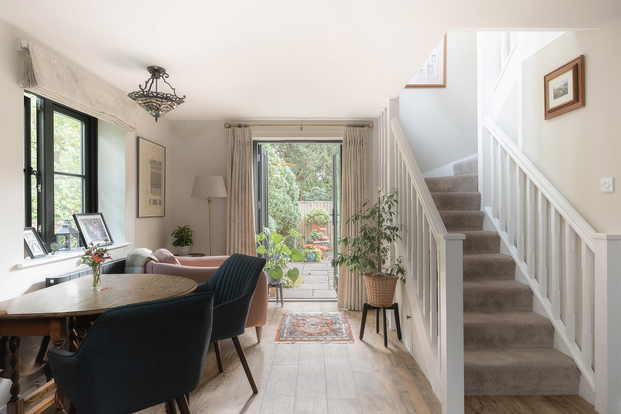


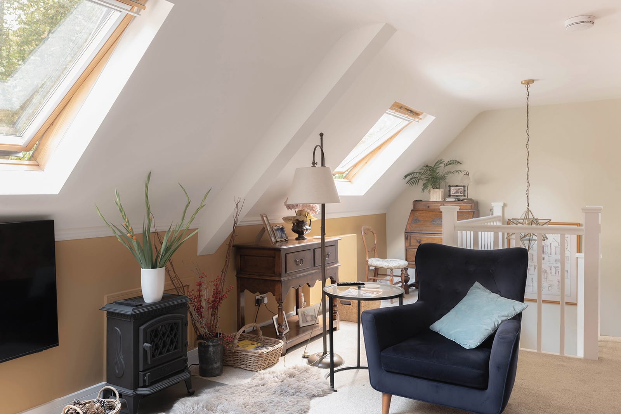
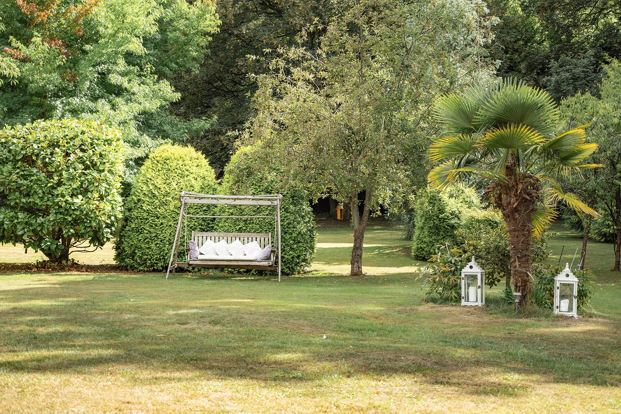

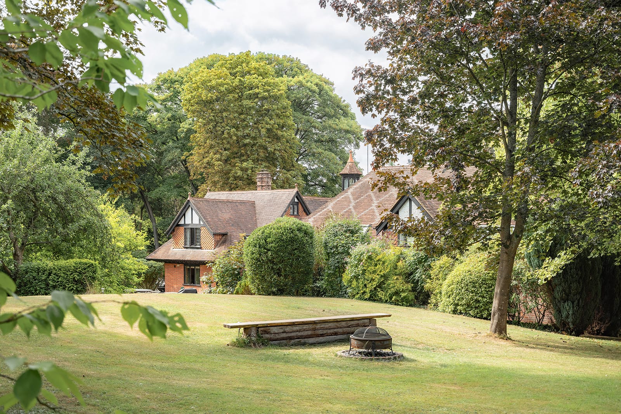

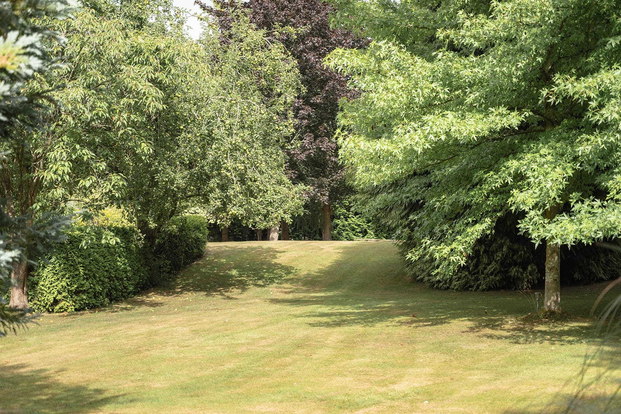

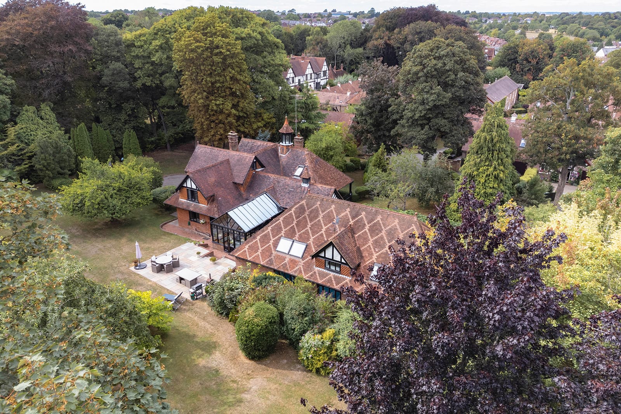


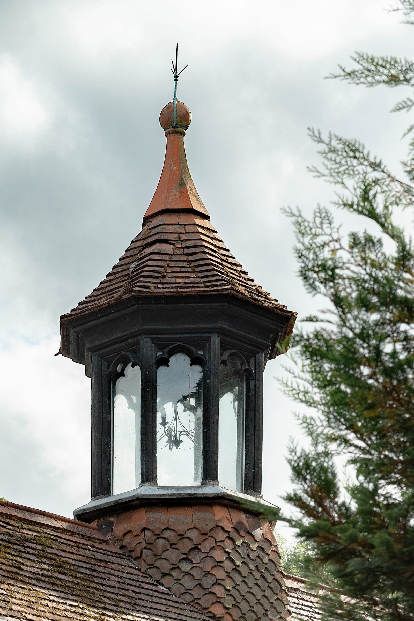
Cream of the crop.
Tucked on the edge of Tring Park, this captivating former Rothschild dairy dates to around 1877, designed, almost certainly, by the celebrated architect William Huckvale – a confident expression of his romantic vernacular style. Dramatic, steeply pitched roofs, heavy overhangs with thick black timbers, deep crimson bricks and decorative tiled gables are all present, while the original octagonal turret – an architectural flourish crowning the main building – captures the decorative ambition of the late Victorian era, when even working farm buildings were lovingly made with exceptional craftsmanship and care.
Originally the model dairy for the Tring Park Estate, the house has long since moved beyond its agricultural origins. Today, it spans over 5,700 sq ft and strikes a careful balance between preserved historic detail and purposeful contemporary living. A later addition, completed at the turn of this century, includes a substantial vaulted indoor swimming pool, while a fully self-contained one bedroom annexe sits apart, just a few steps up the driveway, offering an ideal space for guests, multigenerational living or creative work.
Inside, the main house unfolds across two floors. Entry is via the original oak front door, opening into a beautiful, long hallway, laid with black-and-white tiles. From here, the principal rooms lead off; most notably, a near-30ft-long drawing room with a wood-burning stove and triple-aspect leaded windows overlooking the gardens that envelop the house. The original dairy arch remains, now thoughtfully repurposed as a decorative cupboard. A smaller sitting room, at the front of the house, has a wide bay window and a second fireplace stove, while a central family room leads into a garden-facing conservatory and on to the impressive pool room beyond.
The kitchen, currently separate, adjoins the sitting room and could potentially be reconfigured into a generous open-plan kitchen/dining space (subject to obtaining the necessary consents). As it stands, it is fitted with bespoke oak cabinetry, topped with granite and with a central island. A ground-floor bedroom with its own en suite, along with a cloakroom and boot room, completes the downstairs accommodation.
Upstairs, the principal bedroom has its own en suite shower room, while three further bedrooms share the spacious family bathroom. There is also a large walk-in attic: ideal for storage now, but offering potential for further accommodation, subject to obtaining the usual consents.
The pool room is an ideal family entertainment hub; measuring around 56ft in length, it houses a large, heated pool, an octagonal hot tub and associated plant.
The detached annexe has its own entrance and private garden area. On the ground floor, a dining hall opens to a deep green shaker-style kitchen, while upstairs, a generous sitting room, double bedroom and shower room form a perfectly independent living space.
The gardens are no less beautiful than the house. Park-like in feel, they are both structured and soft, romantic in character and sensitively landscaped. Lawns stretch out between mature trees and ornamental planting, including specimen maples and a magnificent magnolia. Herbaceous borders and textural grasses provide seasonal interest, while a network of intimate corners – sunlit terraces, shaded benches and wildlife-friendly pockets – invite exploration. Last but not least, those generous overhangs around the house offer a sheltered place to sit, even on wet days; somewhere to watch the changing skies, or simply listen to the rain. The plot measures approximately 1.8 acres.
Despite its tucked-away, private feel, the house is located just half a mile from Tring town centre. A long, gated driveway leads to a double garage, with ample space for parking and a sense of complete privacy throughout.
Layered in history, this beautiful home is an architectural palimpsest; a place where past and present sit comfortably side by side. Its quietly restrained Victorian opulence reveals itself in all its stunning detail: the weight of the brickwork, the poise of the turret, the craftsmanship of the joinery. Originally built in service, it now invites a different kind of stewardship – one rooted in appreciation, imagination and care.
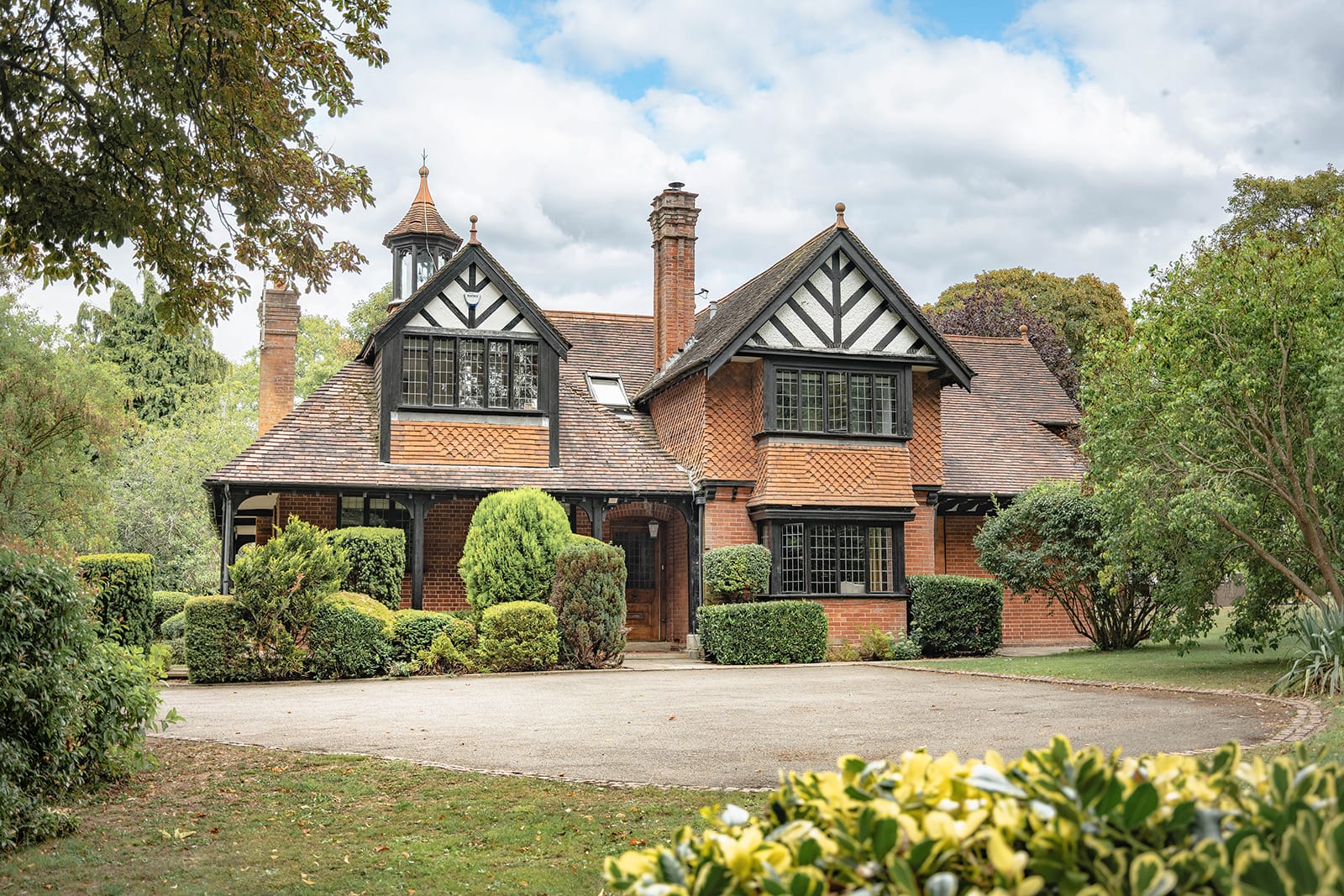

Key features
Former Rothschild dairy, dating from around 1877
Attributed to William Huckvale, architect of the Tring Park Estate
Gorgeous, romantic vernacular style with turret, steep roofs and timber detailing
Over 5,700 sq ft across main house, pool complex and annexe
Interiors combine original character with thoughtful modern updates
Separate one bedroom annexe with private garden – ideal for guests or independent living
Landscaped, park-like gardens with mature trees, specimen planting and quiet corners
Positioned on the edge of Tring Park, yet just half a mile from the town centre
A house of layered history and quietly restrained Victorian opulence
In all, around 1.8 acres


Hello I'm interested in Park Road
Complete the form below or get in touch on 01442 820420
