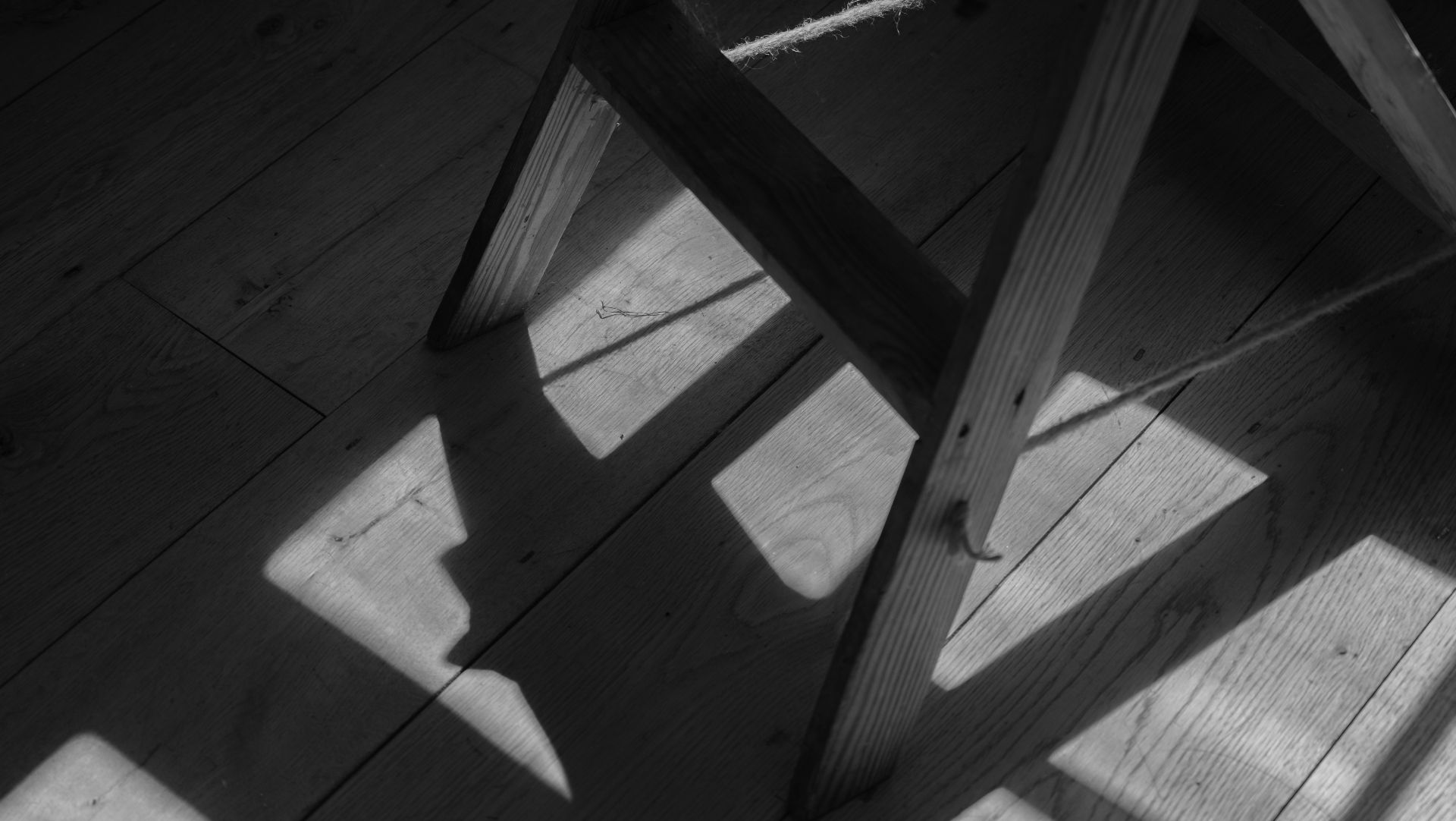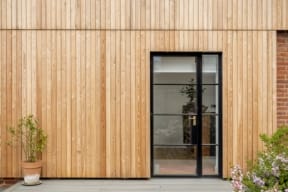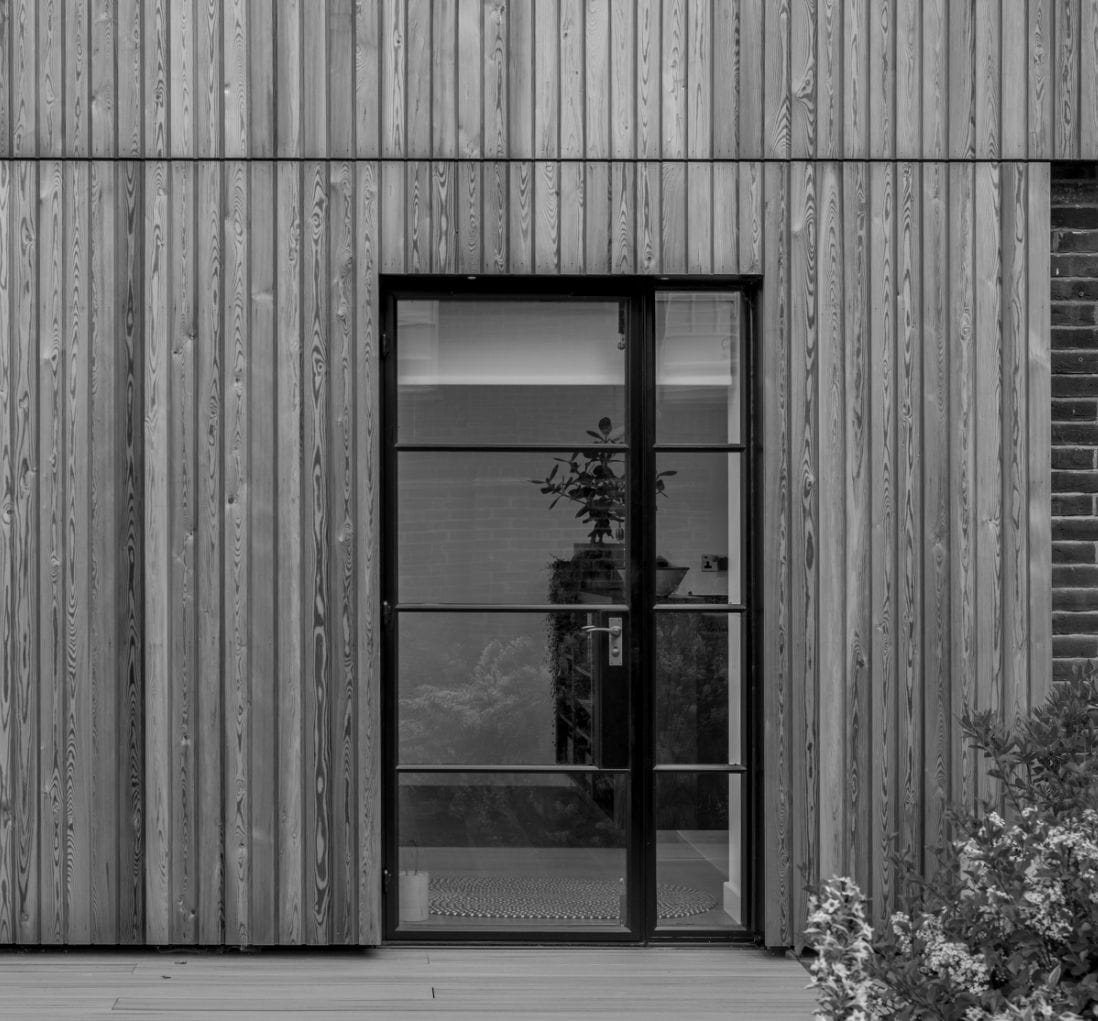Ashlyns Road
Berkhamsted, Hertfordshire HP4
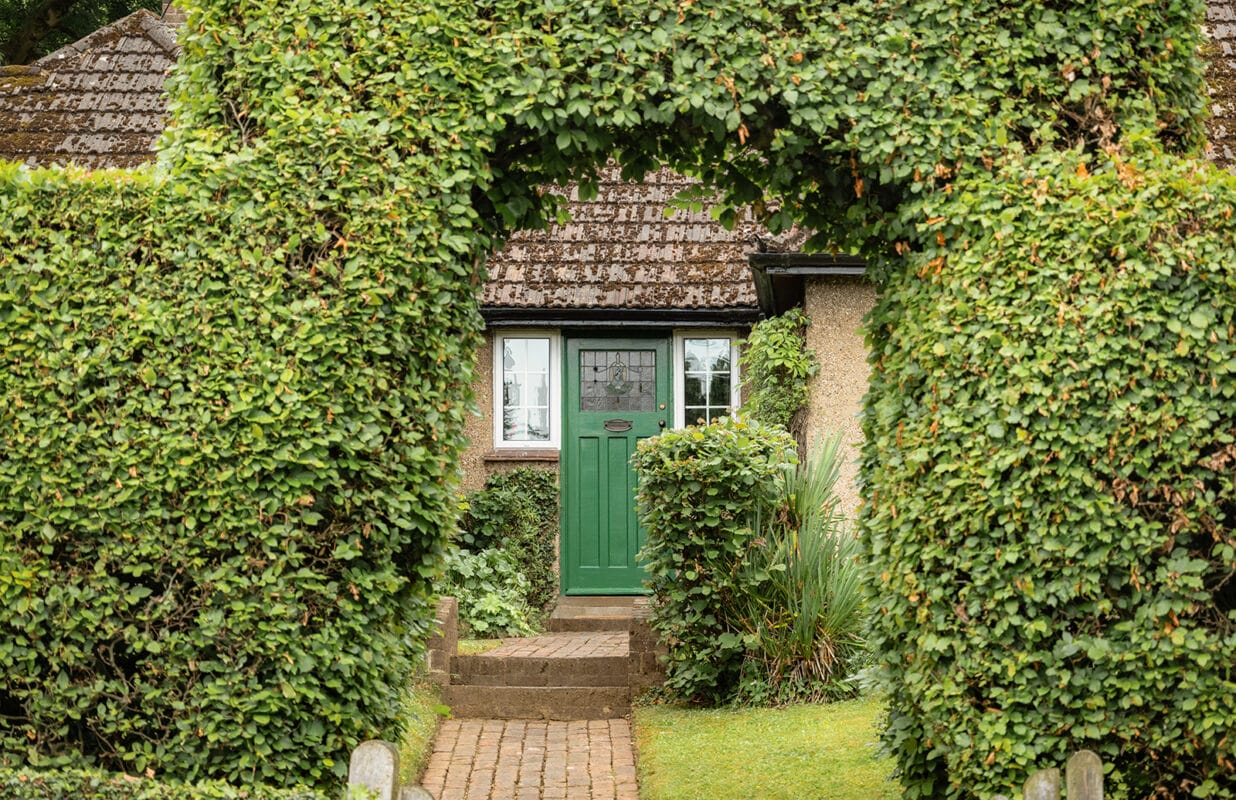
Sold
1,787 sqft
0.25 acres
Freehold | EPC C | Council Tax F
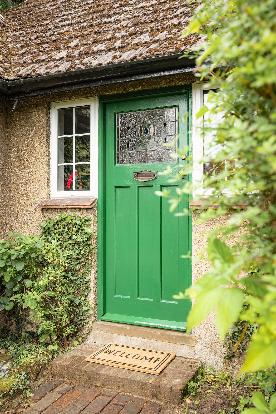
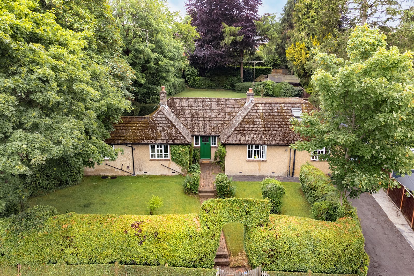
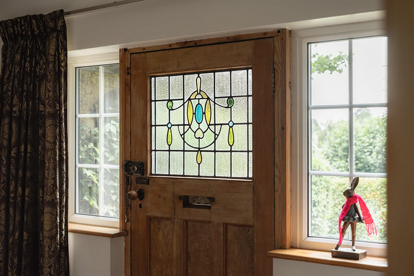
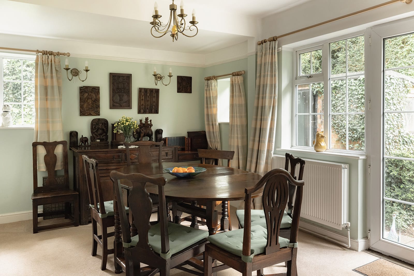
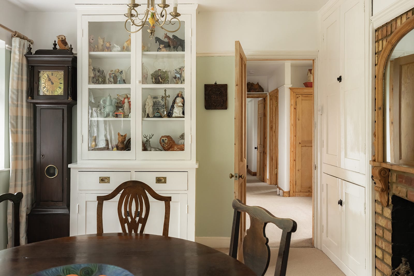
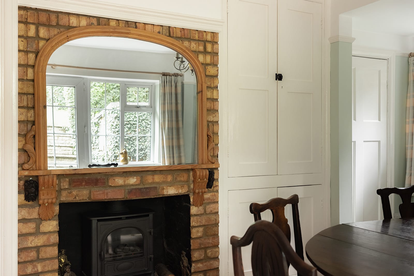
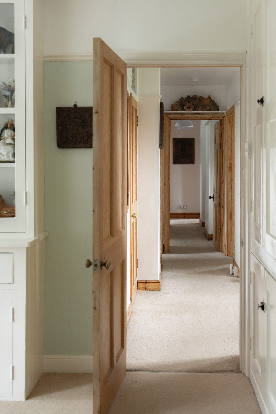
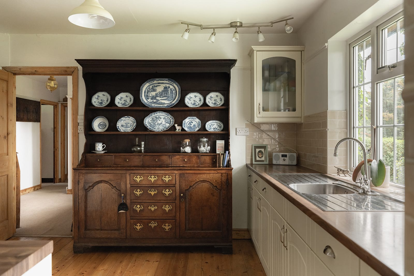
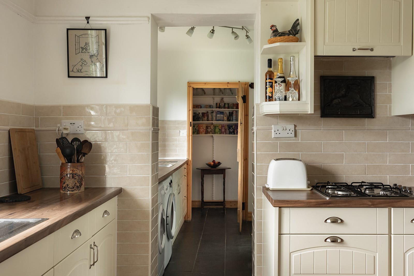
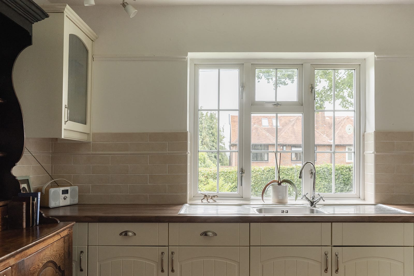
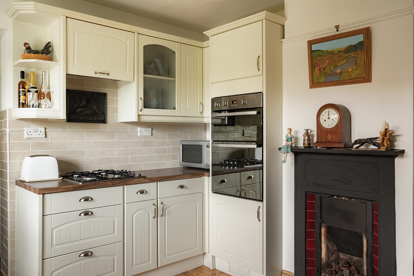
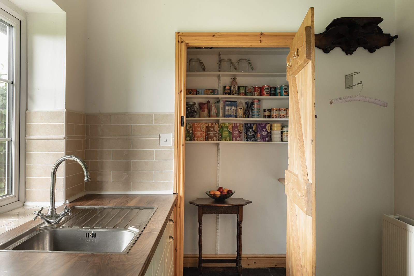
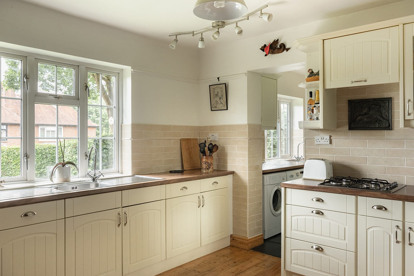
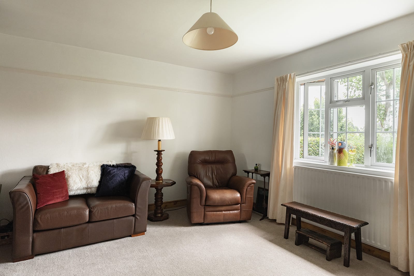
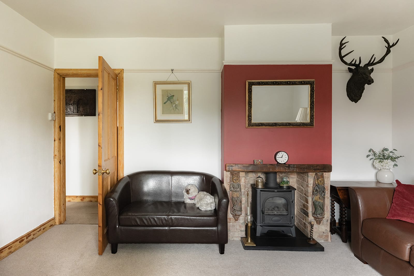
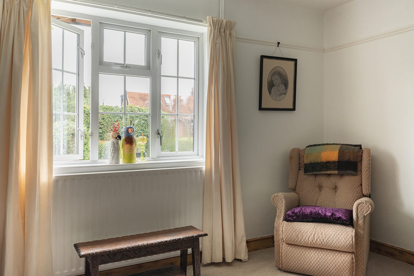
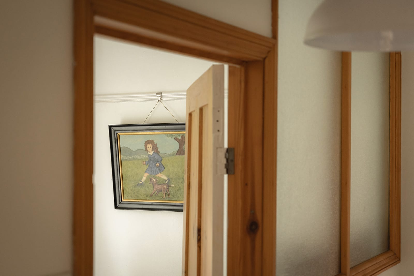
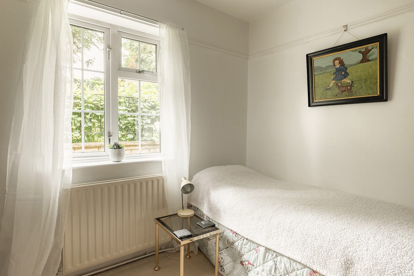
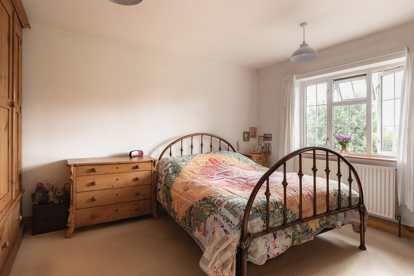
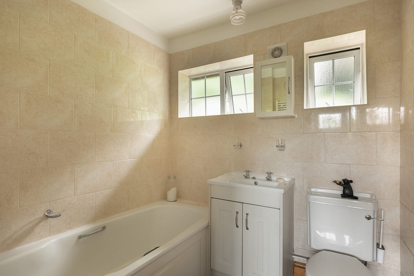
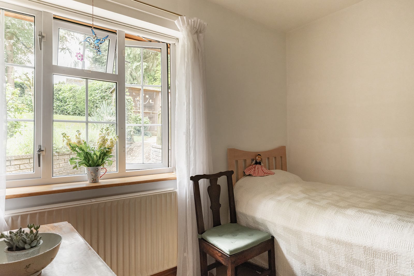
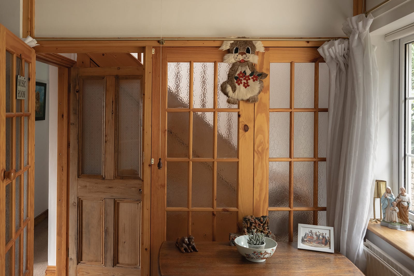
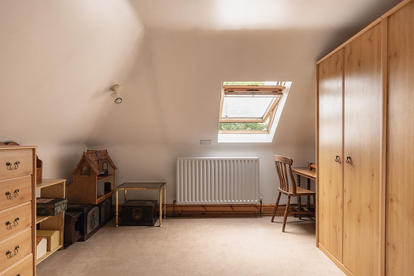
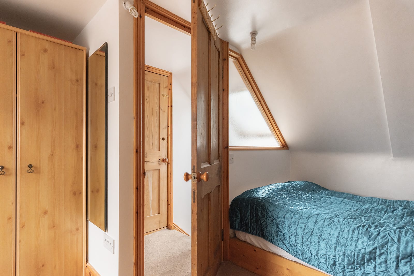
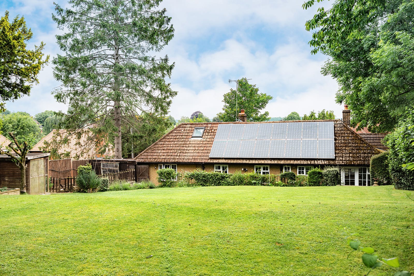
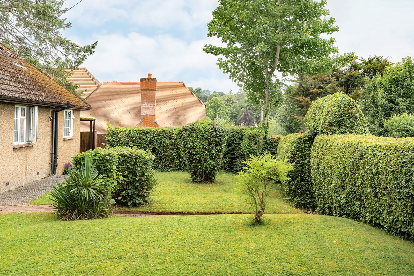
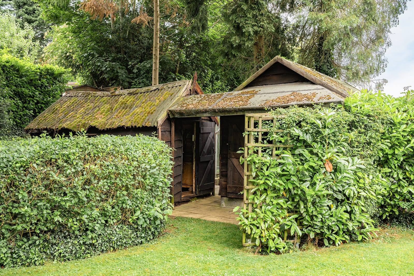
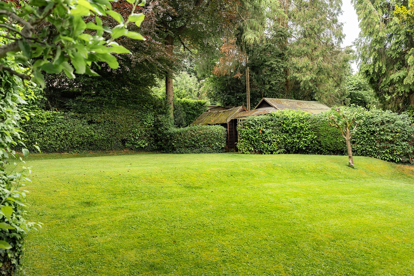
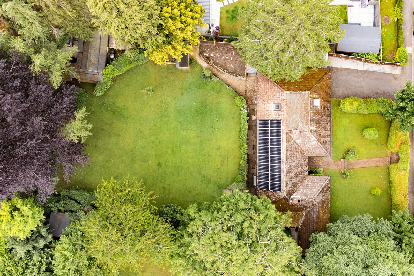
A 1920's classic, tucked away
in prime central Berkhamsted.
Positioned discreetly away on one of Berkhamsted’s most cherished addresses, this wonderful home enjoys a quietly distinguished setting; moments from the heart of the town, schools and station. Here, in a leafy quarter where homes rarely change hands, this generous early 20th-century residence rests within a rare quarter-acre plot – an expansive canvas of lush greenery in a superbly central position.
Originally constructed in the mid-1920s, the house exudes the quiet dignity of its period – a time when craftsmanship met modesty and architecture was made to last. Over the years, it has grown thoughtfully, extended and adapted in a manner that is both respectful and refreshingly un-pretentious. A more recent addition has introduced an upper-level bedroom, bringing a gentle suggestion of an upper storey without compromising its bungalow soul.
Owned and loved by the same owners for over four decades, the home has gently evolved into a warm and flexible space; a structure that feels deeply connected to the lives lived within it. Its wide frontage, rendered in original 1920s pebbledash, has a familiar, reassuring presence – like the spine of a well-thumbed Penguin Classic or a house one might find in the illustrations of E.H. Shepard.
The original hardwood picket fence, now dramatically cloaked in ivy, marks the threshold point. Despite its age, the quality of its timber endures, weathered to a silvery patina that only time can perfect. A brick pathway, mellowed by decades of footfall, leads to the original front door – still dressed in its period-correct deep green gloss and inset with a striking stained glass panel, catching sunlight like a fragment of a church window.
Internally, the wide reception hall unfolds into a central corridor, with a considered rhythm of rooms branching off. The sitting room and dining room are both generous in proportion and heart, each anchored by a gas-fired stove and with features such as original chimney alcove cupboards. The kitchen retains an old fireplace of its own and connects to a utility room and an unexpected luxury: a walk-in pantry: something every self-respecting 1920s home would have once had.
Three bedrooms are arranged across the ground floor, including a principal suite with its own en suite shower room, while the family bathroom serves the remaining ground-floor rooms. A study provides space for work.
Upstairs, there is a fourth bedroom, along with access into a huge attic – ripe with potential or simply left to breathe as it is.
The gardens are a particular triumph. Not manicured, but mature, deeply rooted in nature and quietly alive. To the rear, a large lawn stretches some 80 feet, generously wide and bordered by well-established planting. Privacy is abundant; birdsong, a given. Here, nature has been allowed to take gentle ownership, creating an urban oasis that feels utterly separate from the world beyond.
Two original outbuildings stand towards the back of the plot – sheds in name only, but in truth, beautiful relics of a bygone era. Constructed from wide elm boards and preserved with layer upon layer of creosote, they have the presence of something almost sculptural. A greenhouse sits nearby; again practical and timeless.
To the front, a weathered path of Staffordshire Blues winds through a lawned garden enclosed by a high beech hedge, forming a natural arch over the gate and cloaking the house in quiet seclusion. The driveway provides off-street parking and leads to a substantial carport.
In a town where space is at a premium and originality increasingly rare, this house is something of a quietly spoken treasure. A deeply human home – enduring, endearing and unquestionably rare.


Key features
Positioned in a sought-after location
Rare 0.25 acre plot in a prime town centre location
Beautifully preserved 1920s architecture with original details throughout
Thoughtfully extended, with four bedrooms and flexible living spaces
Generous reception rooms with period fireplaces and original joinery
Well-appointed kitchen with walk-in pantry and adjoining utility room
Mature, southerly-facing rear garden
Two original 1920s outbuildings with exceptional craftsmanship
Private front garden with high beech hedge
Off-street parking and substantial carport
