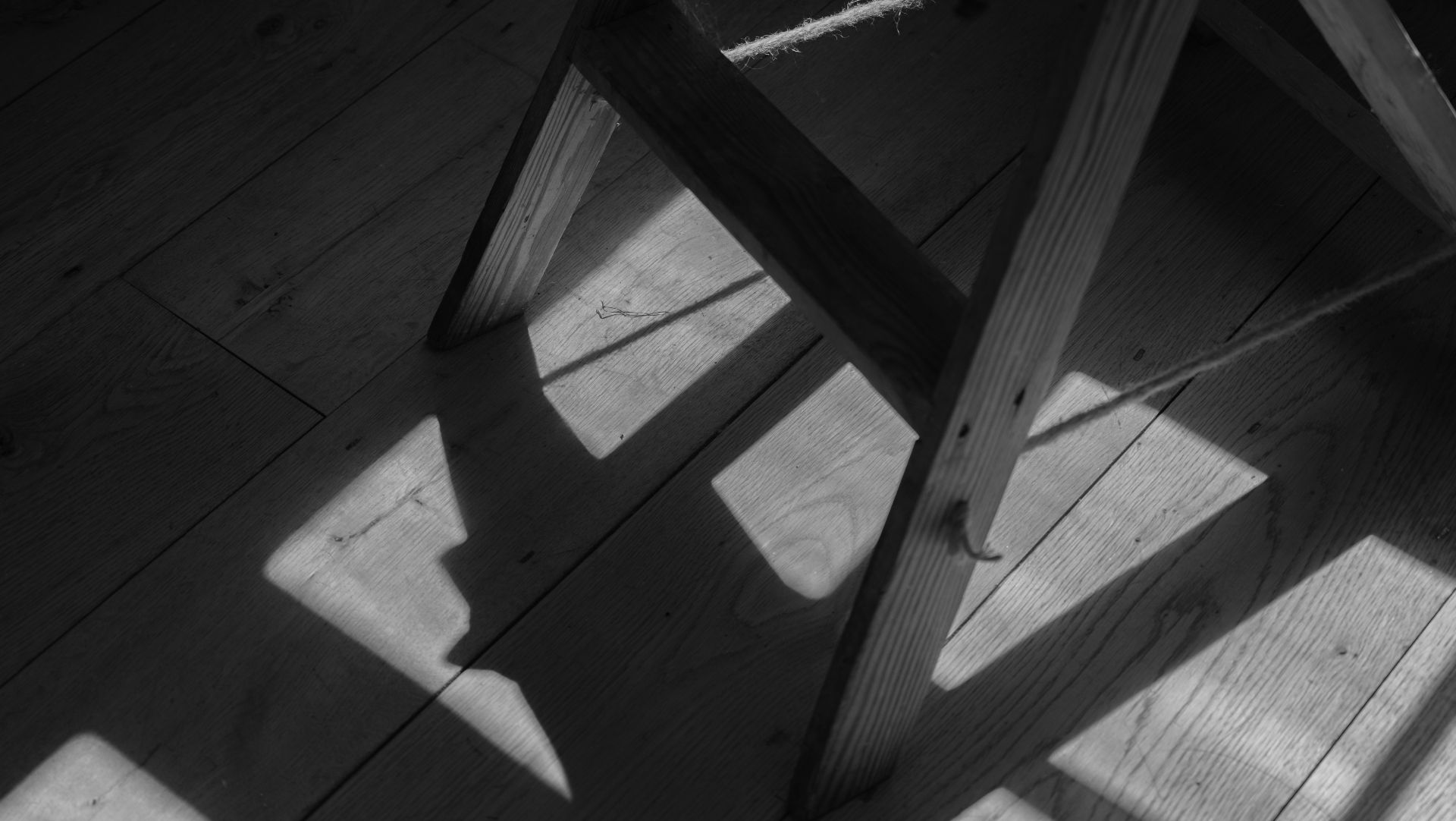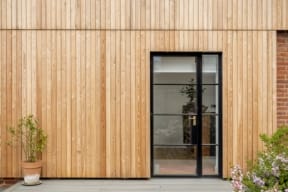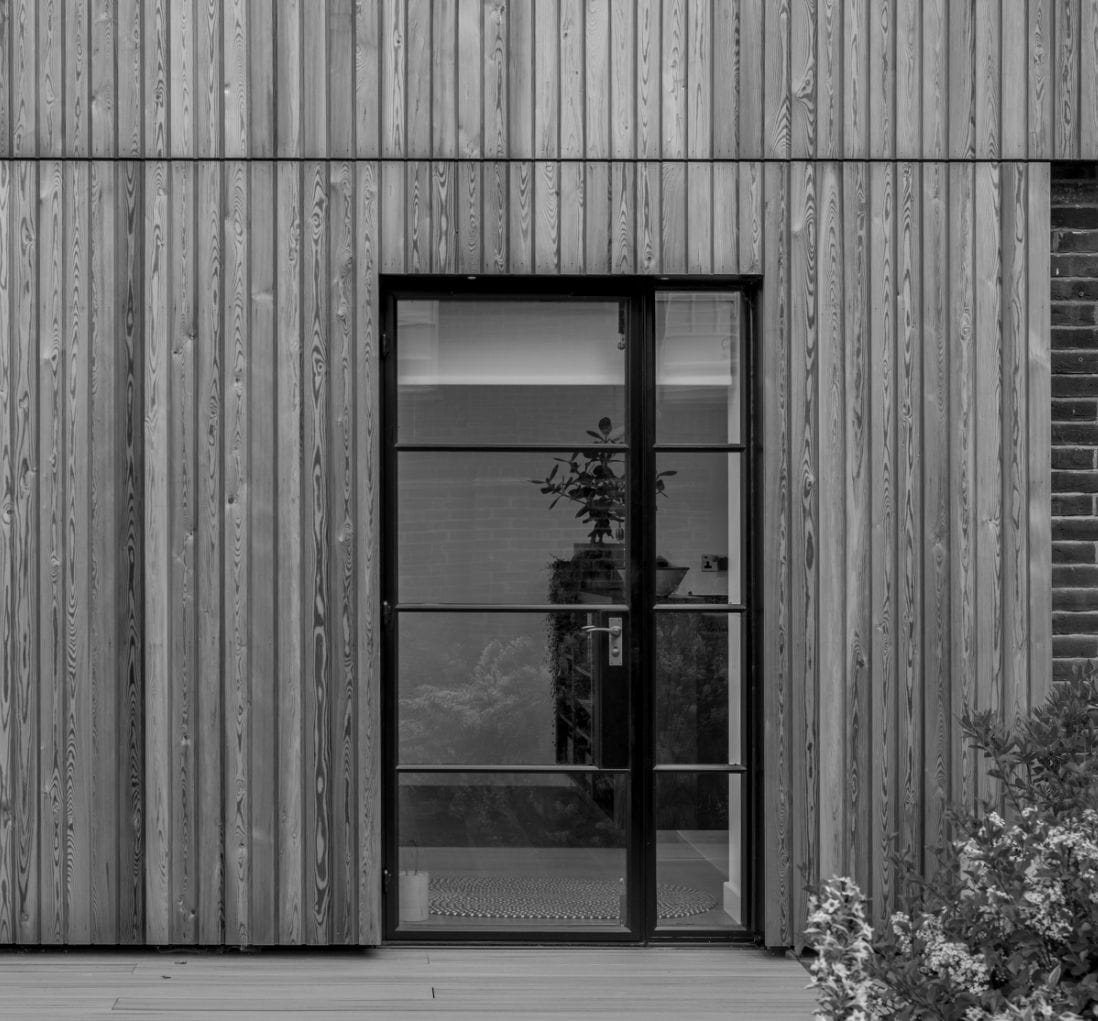Okeford Close
Tring, Hertfordshire HP23
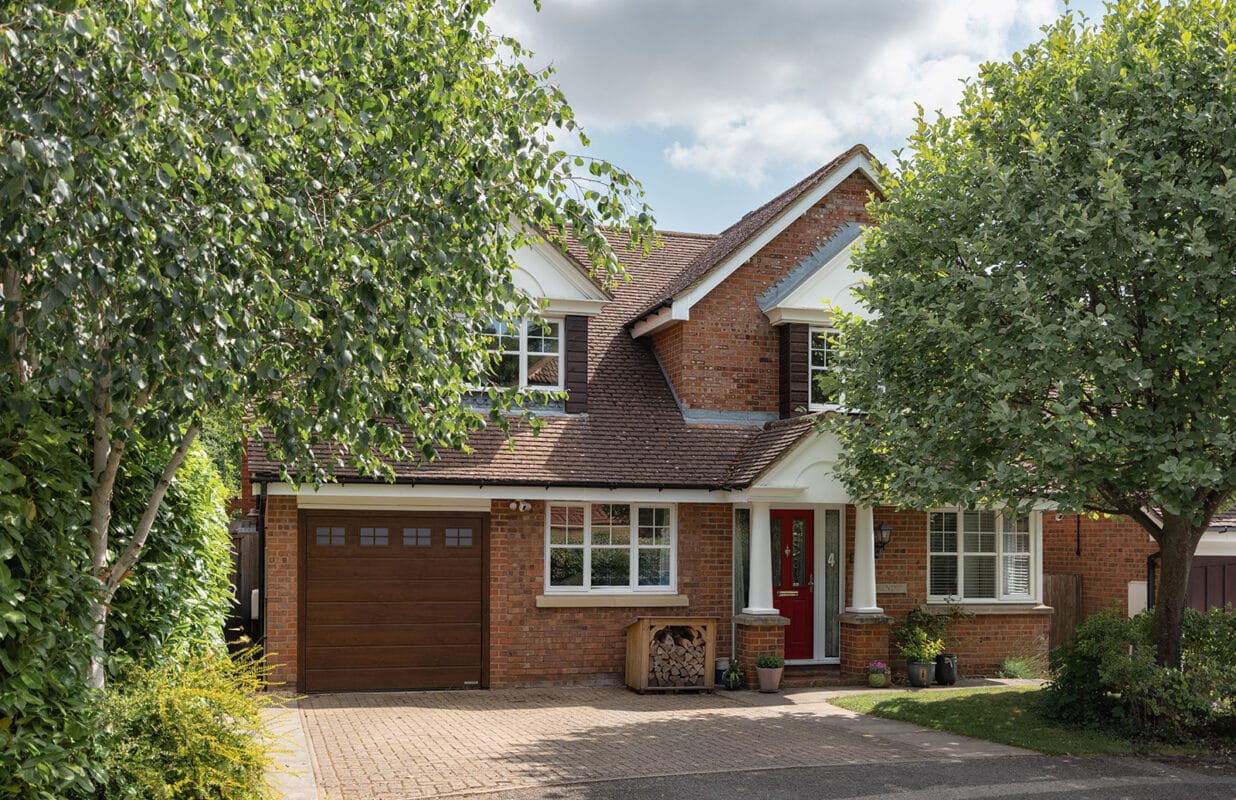
Sold
2,132 sqft
Freehold | EPC C | Council Tax G
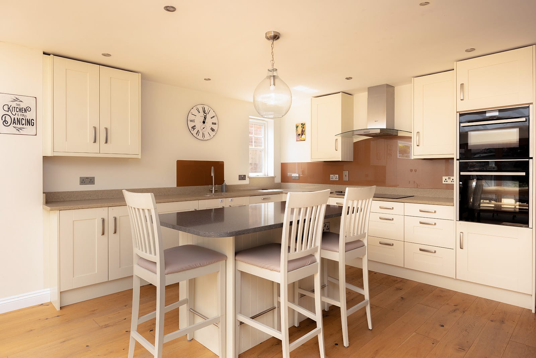
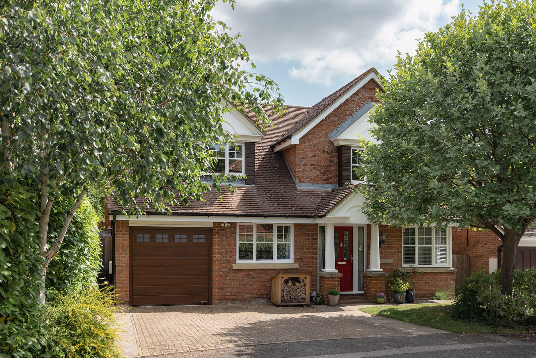
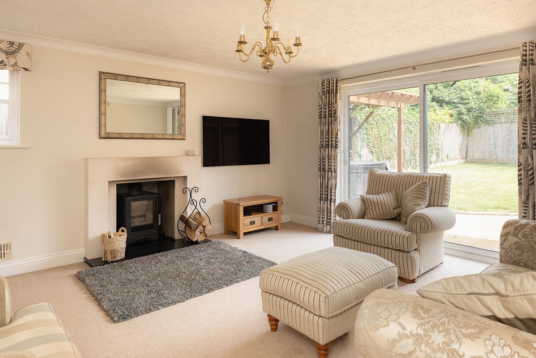
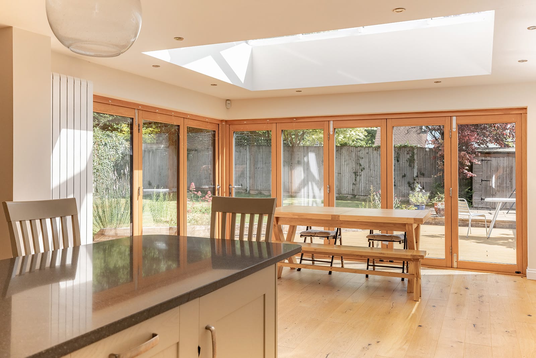

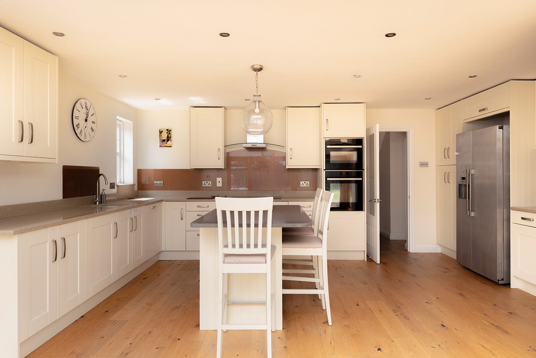
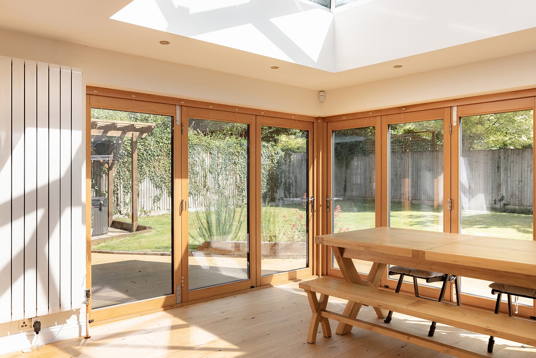
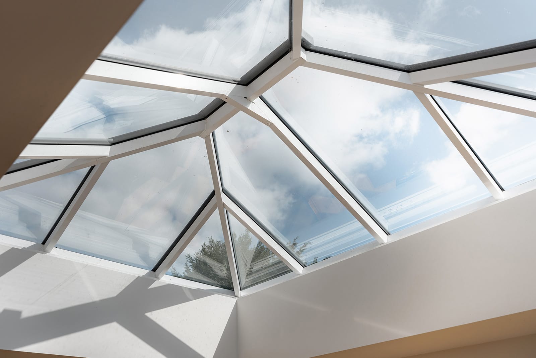
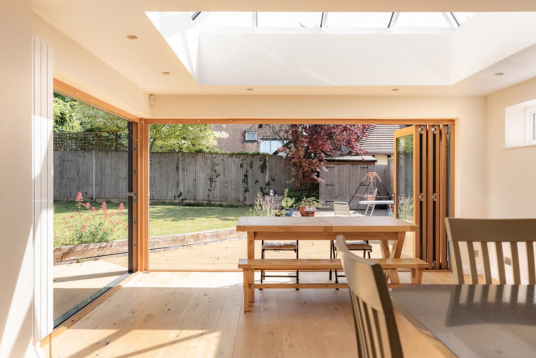
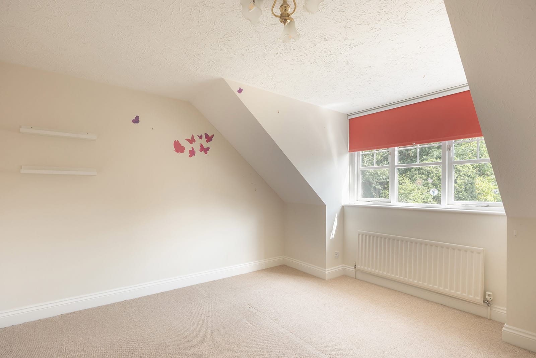
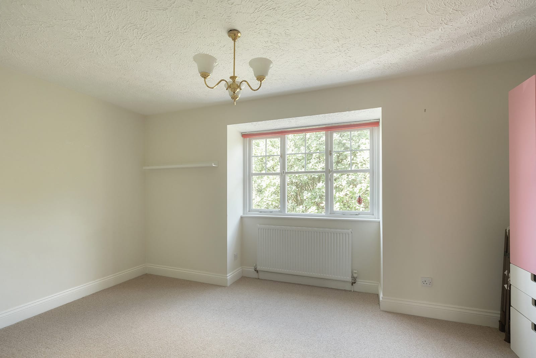
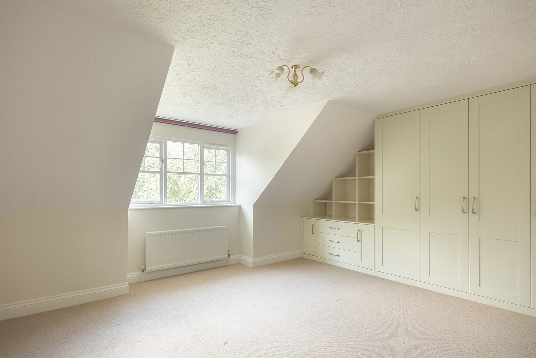
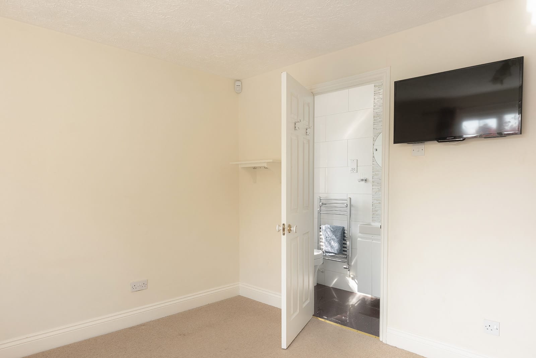
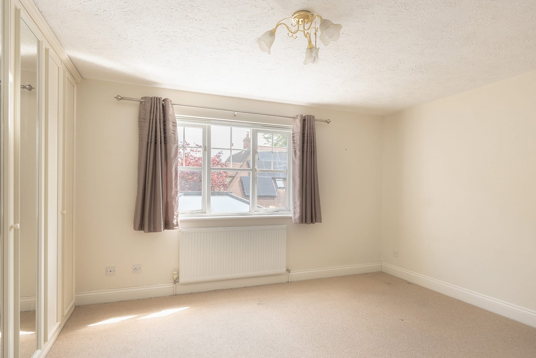
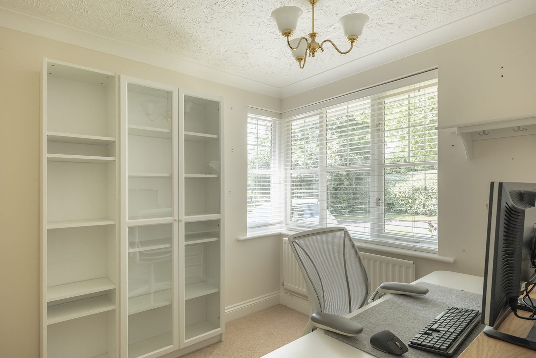
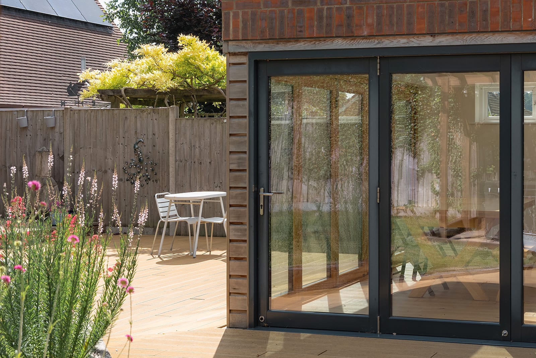
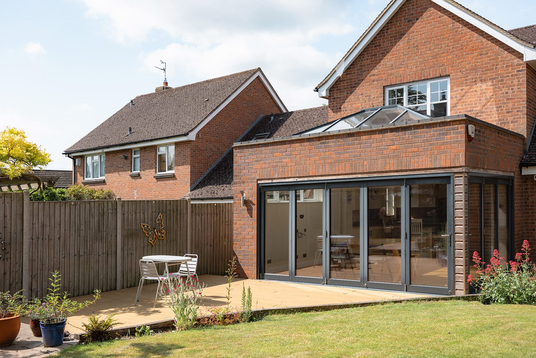
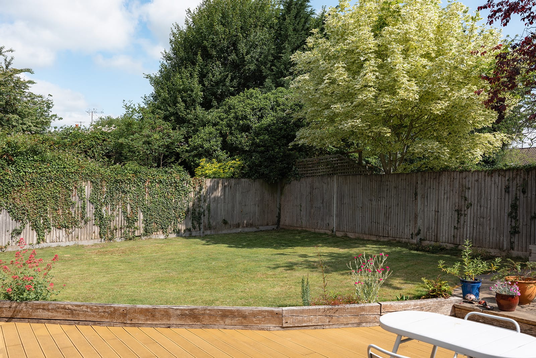
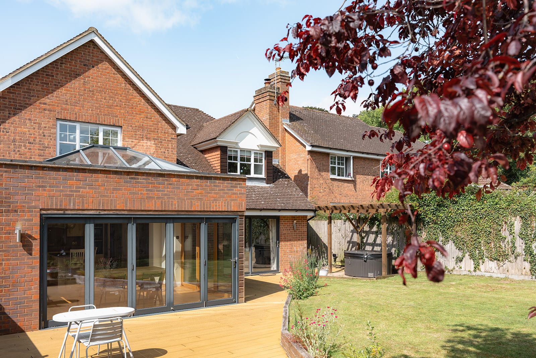
Family-focused living,
delivered with finesse.
Set discreetly within Okeford Close – a coveted cul-de-sac just off Christchurch Road, where homes seldom come to market – this detached property was originally built by Crest Homes in the mid-1990s. Since then, it has been thoughtfully extended to the rear and now stands as a well-considered, much-loved home, beautifully in tune with the requirements of 21st-century family life.
Inside, a generous hallway sets the tone, grounded by engineered oak flooring. To the front of the house are two adaptable rooms: a family room and a separate study.
To the rear, the sitting room enjoys a wonderful garden outlook, with sliding glass doors that open to provide access. A woodburning stove anchors the room; a considered blend of form and function, offering comfort through the cooler months.
But it is the open-plan kitchen and dining space that really steals the show. Vast and voluminous, the extension transforms the rear elevation, with two sets of glazed bifold doors that peel back to dissolve the corner almost entirely, creating a seamless transition to the garden via a level threshold. Overhead, a dramatic atrium roof floods the space with even more natural light, enhancing its generous proportions and inviting the sky directly into the room. The kitchen itself is well-appointed, with an extensive run of base and wall units, and a central island creating a natural gathering point.
A separate utility room is tucked conveniently just off the hallway, providing practical support to the living spaces. A cloakroom completes the ground floor.
Upstairs, four double bedrooms are arranged around a central landing. The principal bedroom benefits from an en suite shower room and built-in wardrobes, while a modern family bathroom serves the remaining bedrooms. Each room is well-proportioned and enjoys soft natural light throughout the day.
Outside, the rear garden is private and thoughtfully arranged, with a generous lawn bordered by fencing and planting. A broad decked terrace offers a natural setting for entertaining, complemented by a further paved patio and a garden shed for storage.
To the front, a private driveway provides parking for two vehicles and leads to a single garage. A lawned garden with planted borders softens the approach and further enhances the home’s already-considerable kerb appeal.
Offered for sale with no onward chain, the house is ideally located just half a mile from the High Street and within walking distance of local schools and a nearby recreation ground.
This is a home that speaks of easy living and thoughtful design, where space, light and flow have been brought together with confidence. A house that responds to the way modern families want to live – connected and comfortable, while also being quietly uplifting.


Key features
Detached family home in a rarely available cul-de-sac
Thoughtfully extended to create a striking open-plan kitchen and dining space
Bifold doors and an atrium roof maximising light
Versatile living spaces
Sitting room with woodburning stove
Generous principal bedroom with en suite and fitted wardrobes
Private, well-balanced garden with lawn, deck and patio
Driveway parking for two cars, plus garage
Half a mile from the High Street; close to schools and green space
No upper chain
