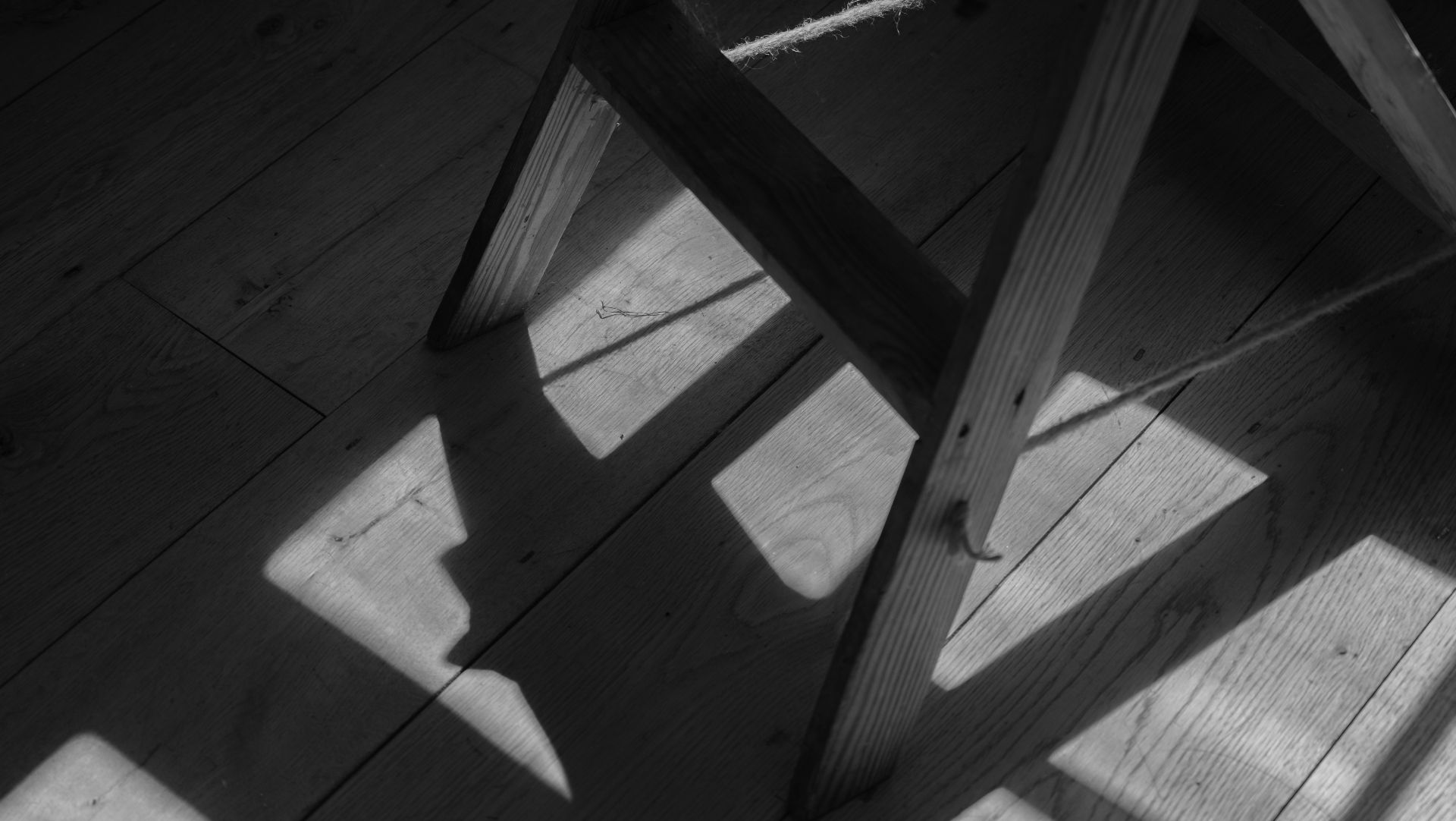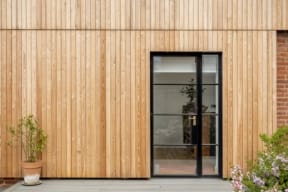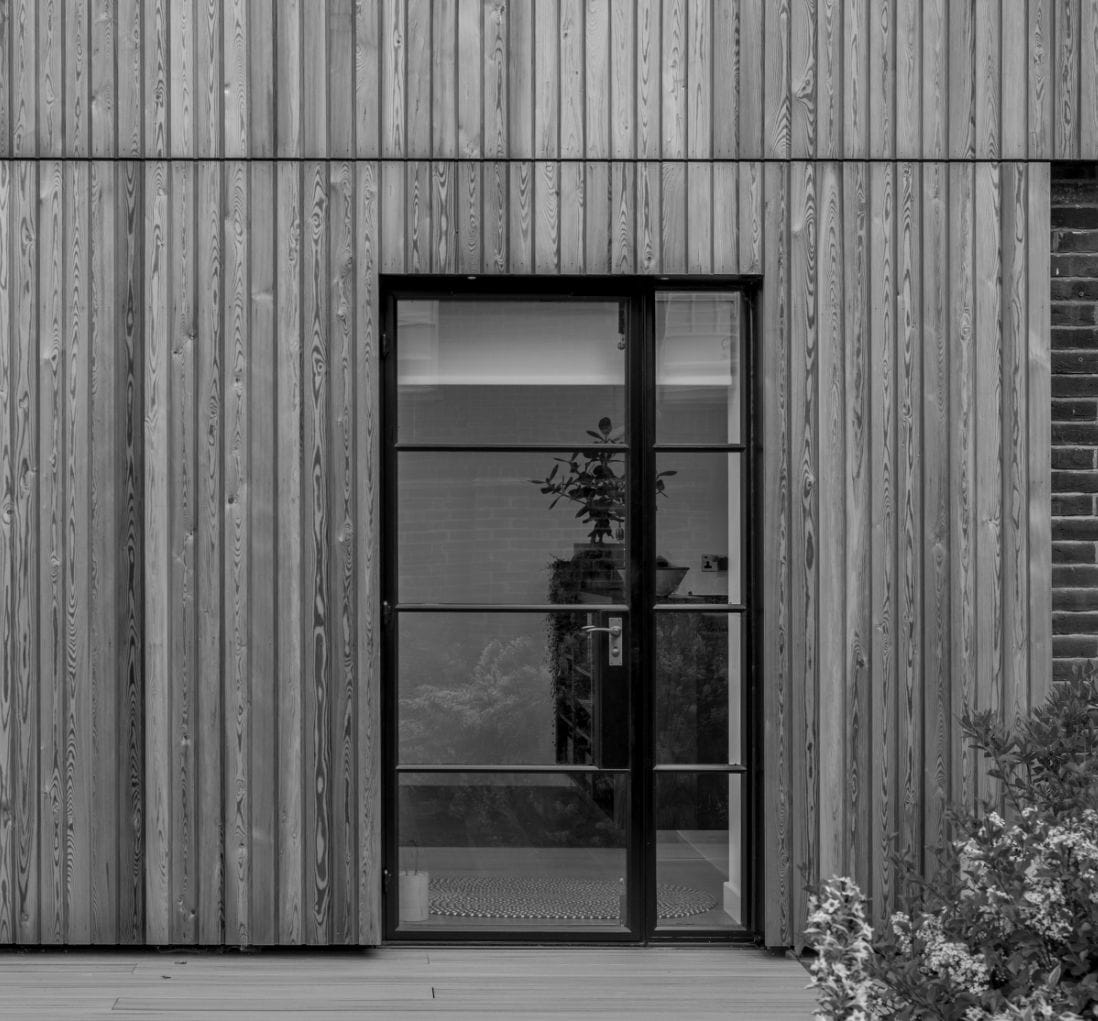Southways
Wigginton Bottom, Hertfordshire HP23
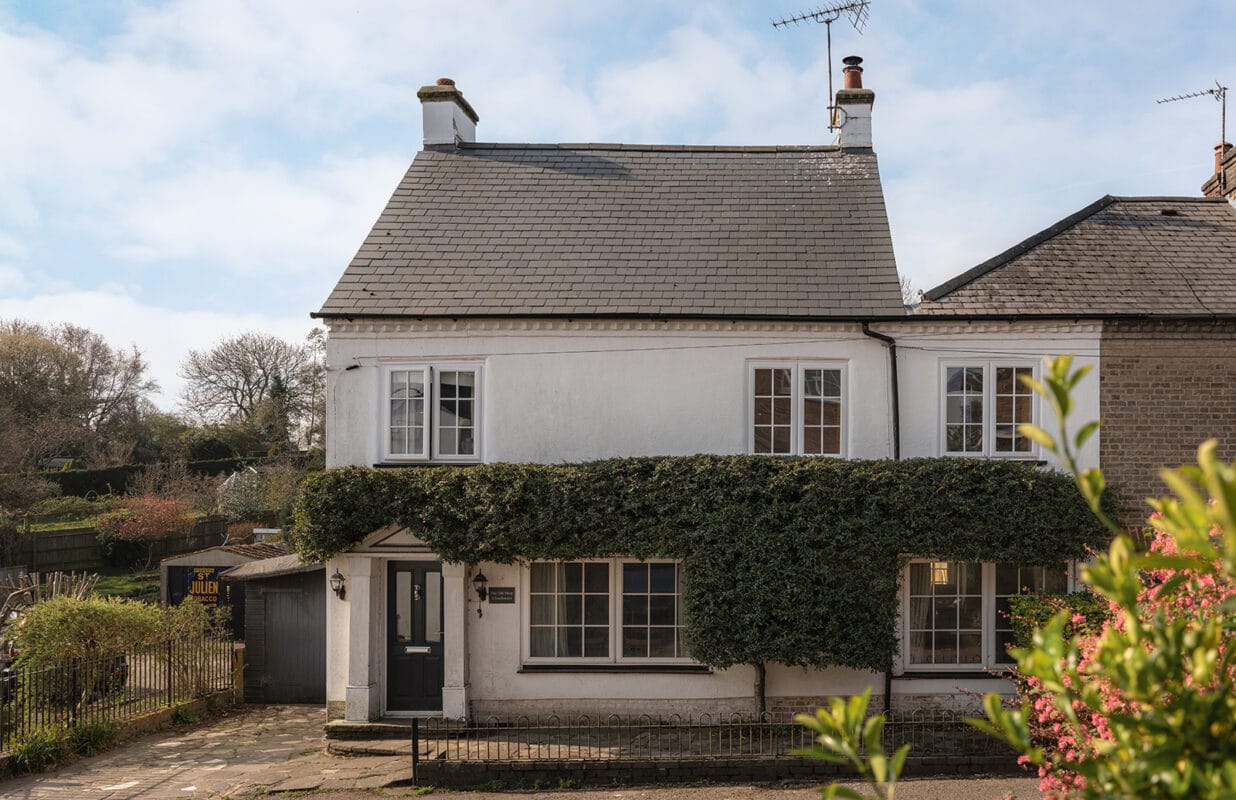
Under Offer
Guide price | £875,000
1,934 sqft
Freehold | EPC E | Council Tax F


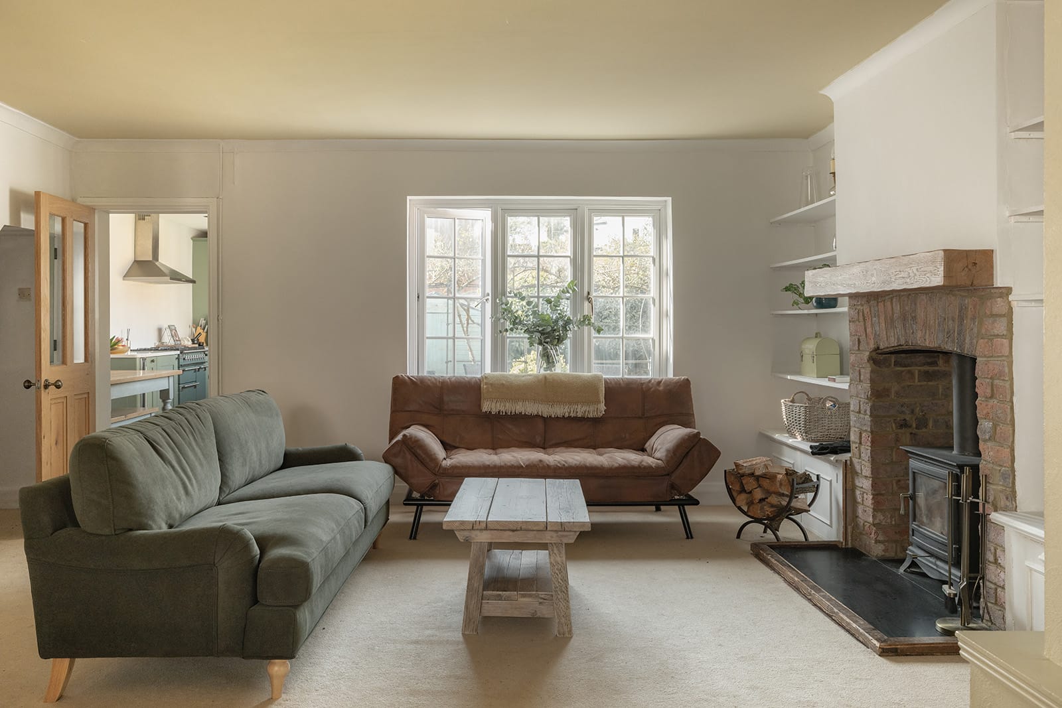
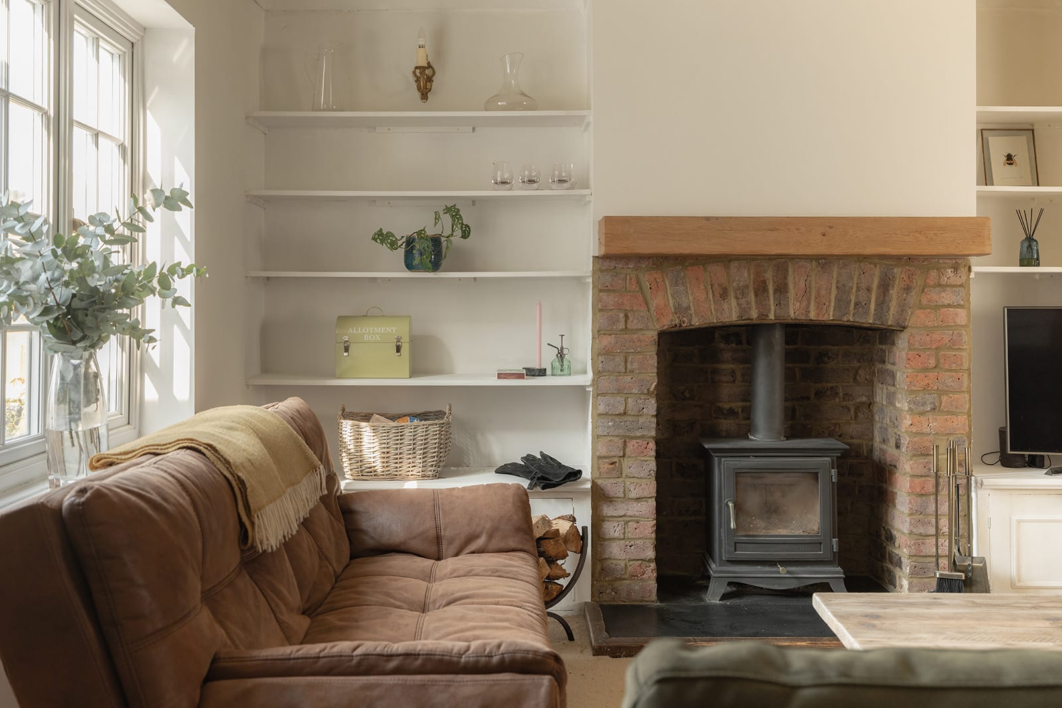








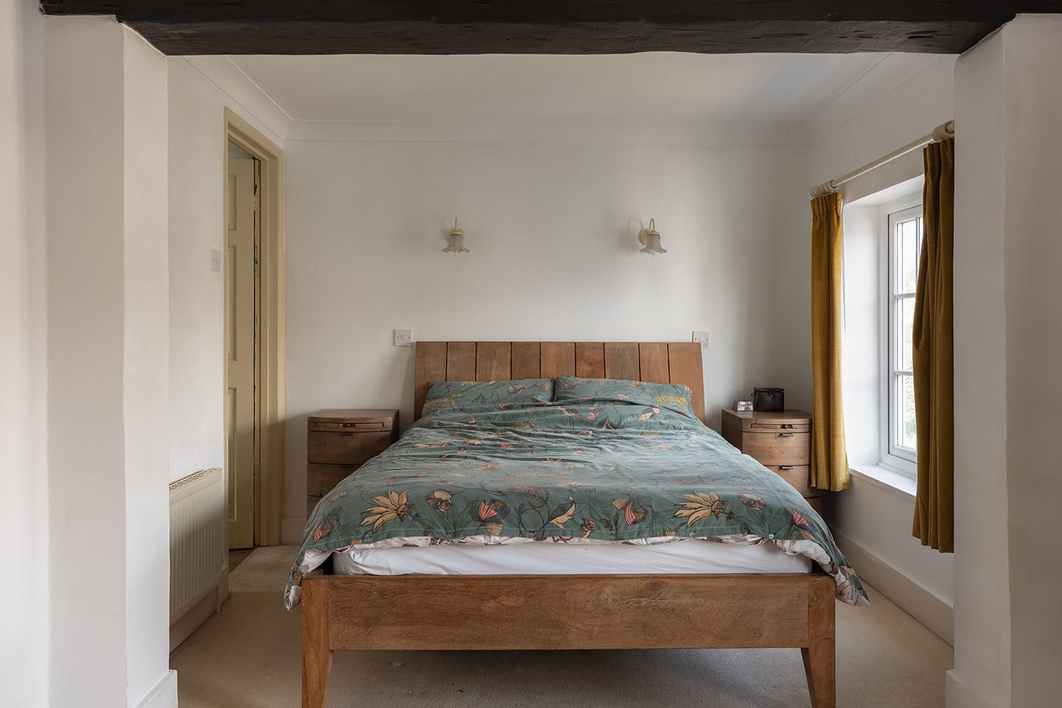
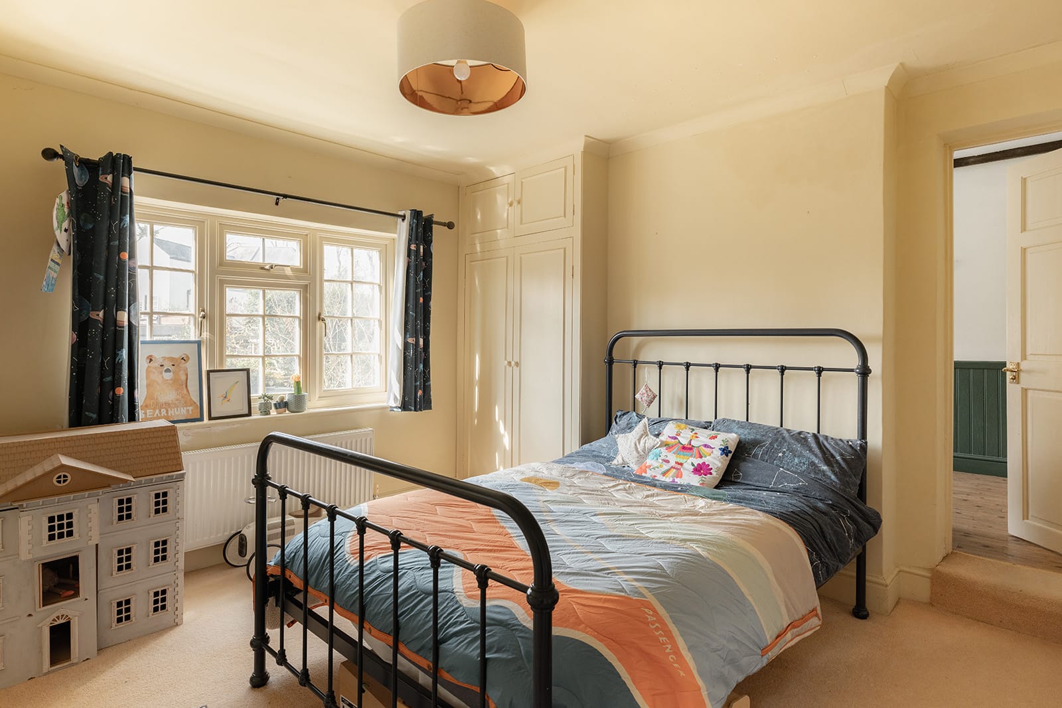
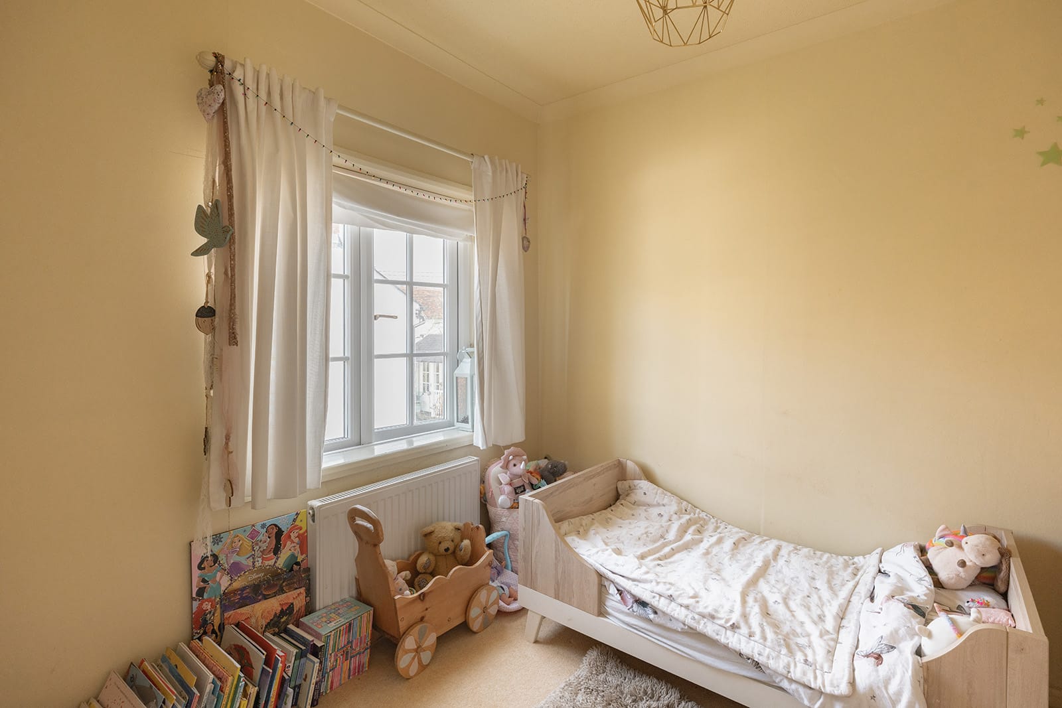





Far from the Madding Crowd,
near the heart of it all.
Once the village shop and brimming with history, this beautiful Victorian house is tucked away in a peaceful corner of Wigginton. It offers the best of both worlds: a tranquil, village lifestyle, while the vibrant towns of Berkhamsted and Tring – with their eclectic mix of shops, cafes and restaurants – are just a few minutes’ drive away.
This fine property is the perfect home for those seeking a peaceful yet connected lifestyle. Throughout, period charm blends seamlessly with modern living, with light-filled living spaces that create a welcoming and comfortable atmosphere.
The spacious entrance hallway leads to a dual-aspect, open-plan sitting, family, and dining room. The sitting area overlooks the rear garden and features a stunning fireplace with a brick surround and a wood-burning stove. At the front, two large windows bathe the room in natural light. The space is thoughtfully zoned, with a dining area at one end and a family area at the other. Adjacent to the family area is a study, offering a quiet space for work or reading.
At the rear, the shaker-style kitchen is fitted with a range of units and appliances, including a range cooker with a gas hob. There’s ample space for a breakfast table, and a stable door leads out onto the garden. Beyond the kitchen, a utility room and cloakroom add to the home’s practicality.
The bedrooms are arranged over the two upper floors. On the first floor, three of the bedrooms are served by a traditional ‘Jack and Jill’ bathroom. An additional WC is also located on this level.
On the second floor, a spacious, dual-aspect double bedroom with fitted wardrobes and an en-suite shower room offers a luxurious retreat.
Outside, the rear garden is a delightful space. Mainly laid to lawn, it has mature planting along the borders, and an attractive patio area adjacent to the kitchen provides the perfect spot for al fresco dining. A garden shed offers useful storage.
To the front, a driveway leads to a single garage.


Key features
Former village shop, rich in history and tucked away in peaceful Wigginton
Four bedrooms arranged over two upper floors, including a top-floor suite
Spacious, light-filled living areas with period charm throughout
Open-plan sitting, dining and family room with fireplace and wood-burning stove
Separate study
Shaker-style kitchen with range cooker and garden access via stable door
Utility room and cloakroom add everyday practicality
Jack and Jill bathroom on the first floor, plus an additional WC
Mature rear garden with lawn, patio and a useful shed
Driveway parking and a single garage

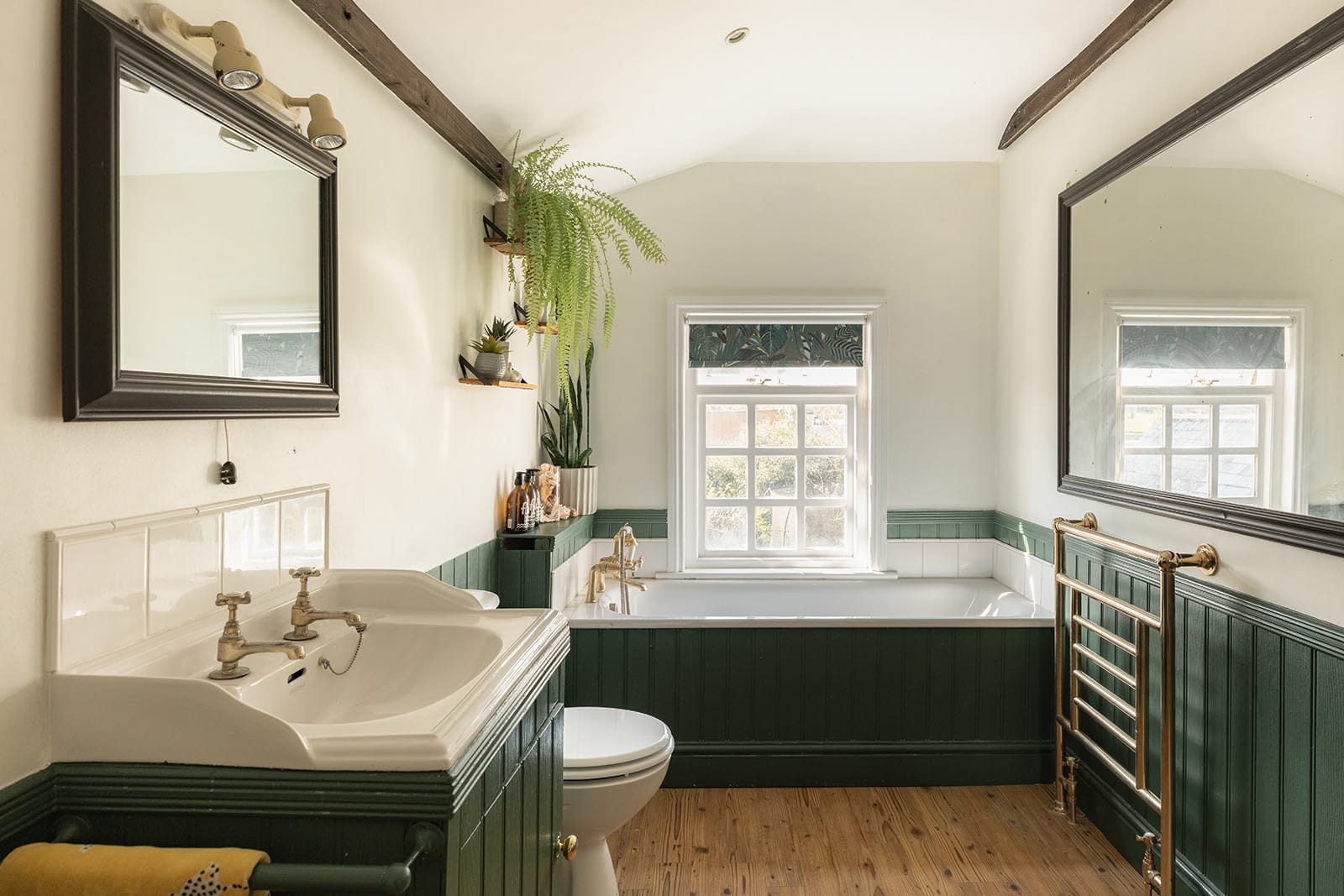
Hello I'm interested in Southways
Complete the form below or get in touch on 01442 820420
