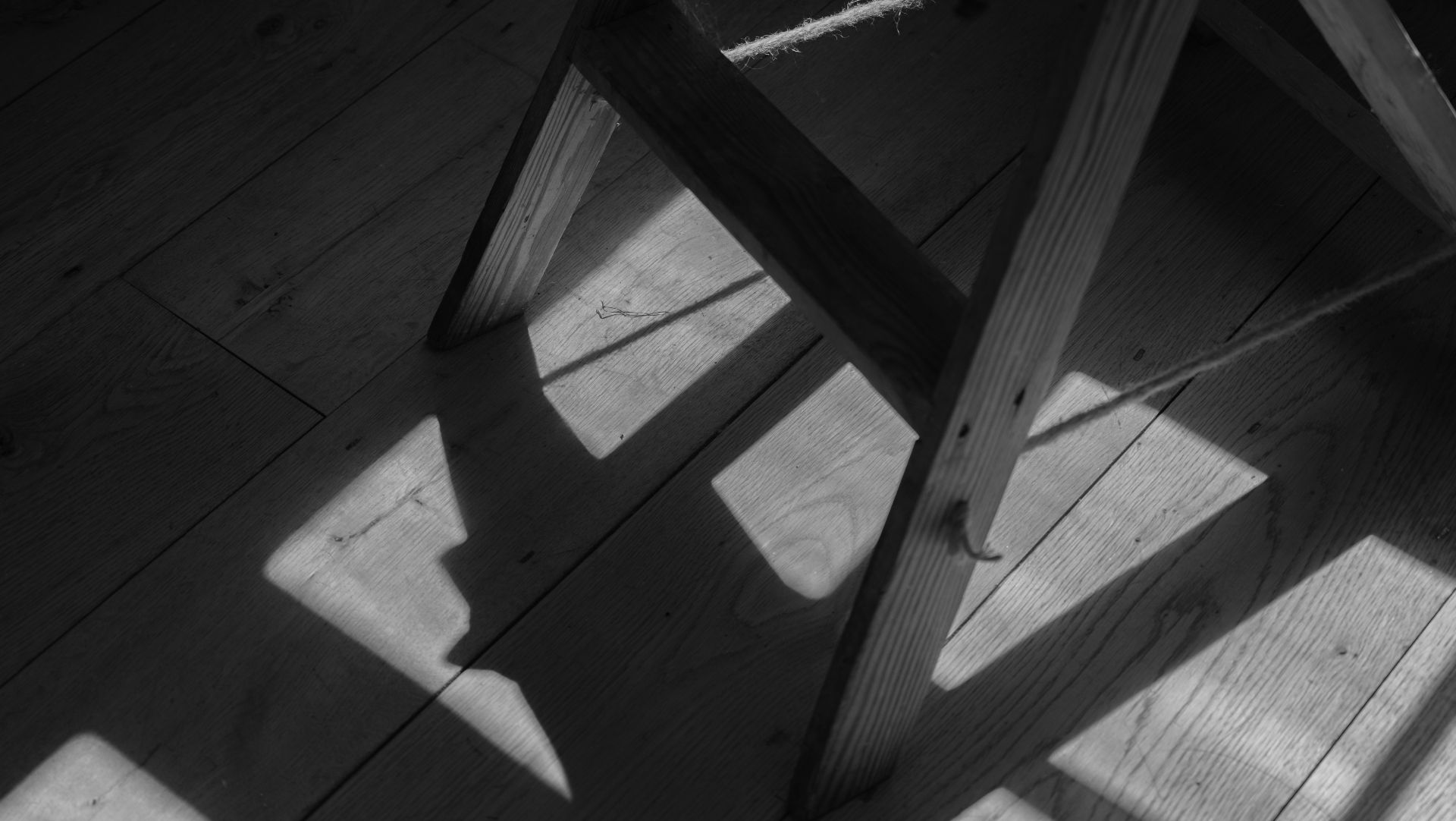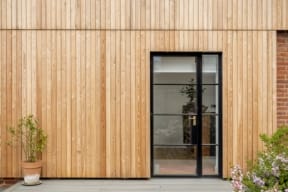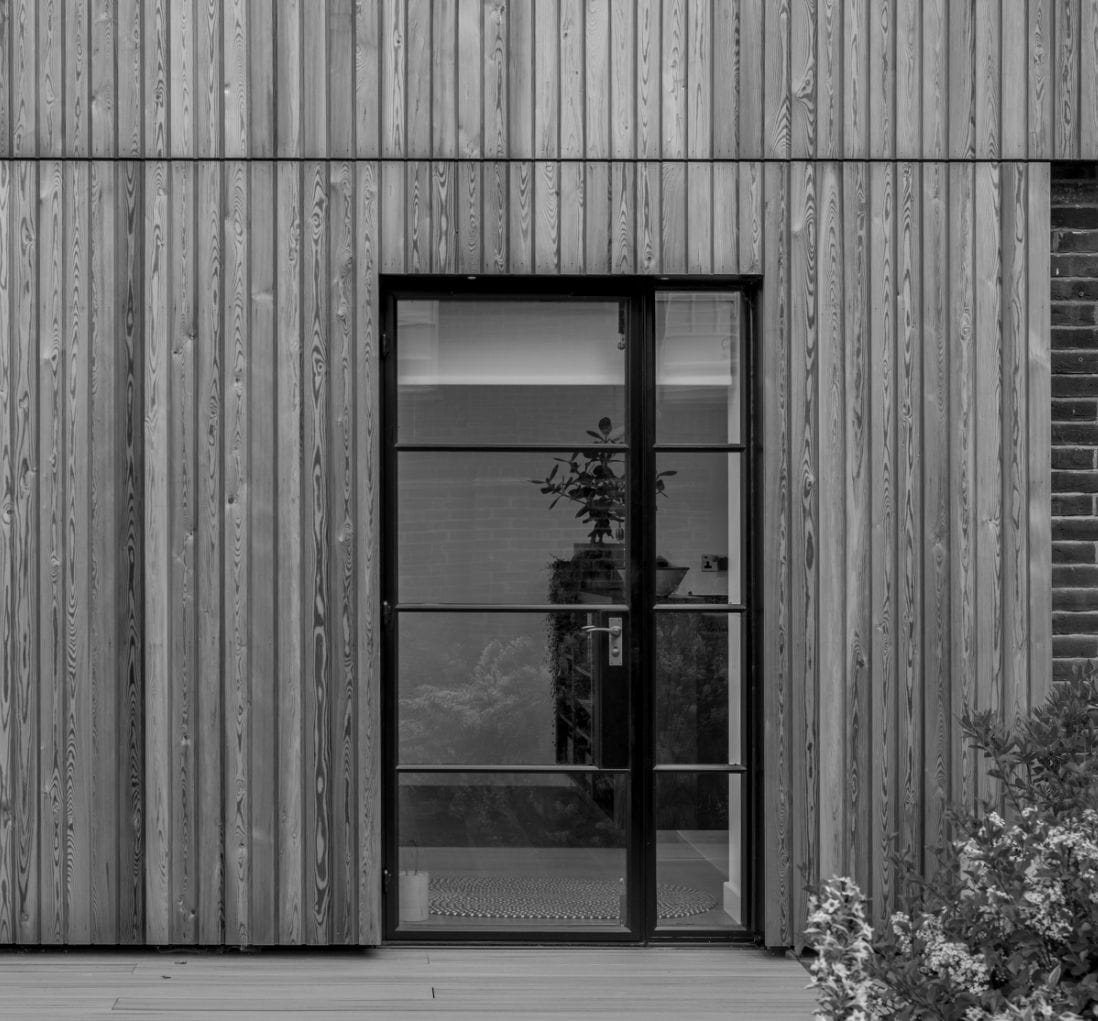Station Road
Tring, Hertfordshire HP23
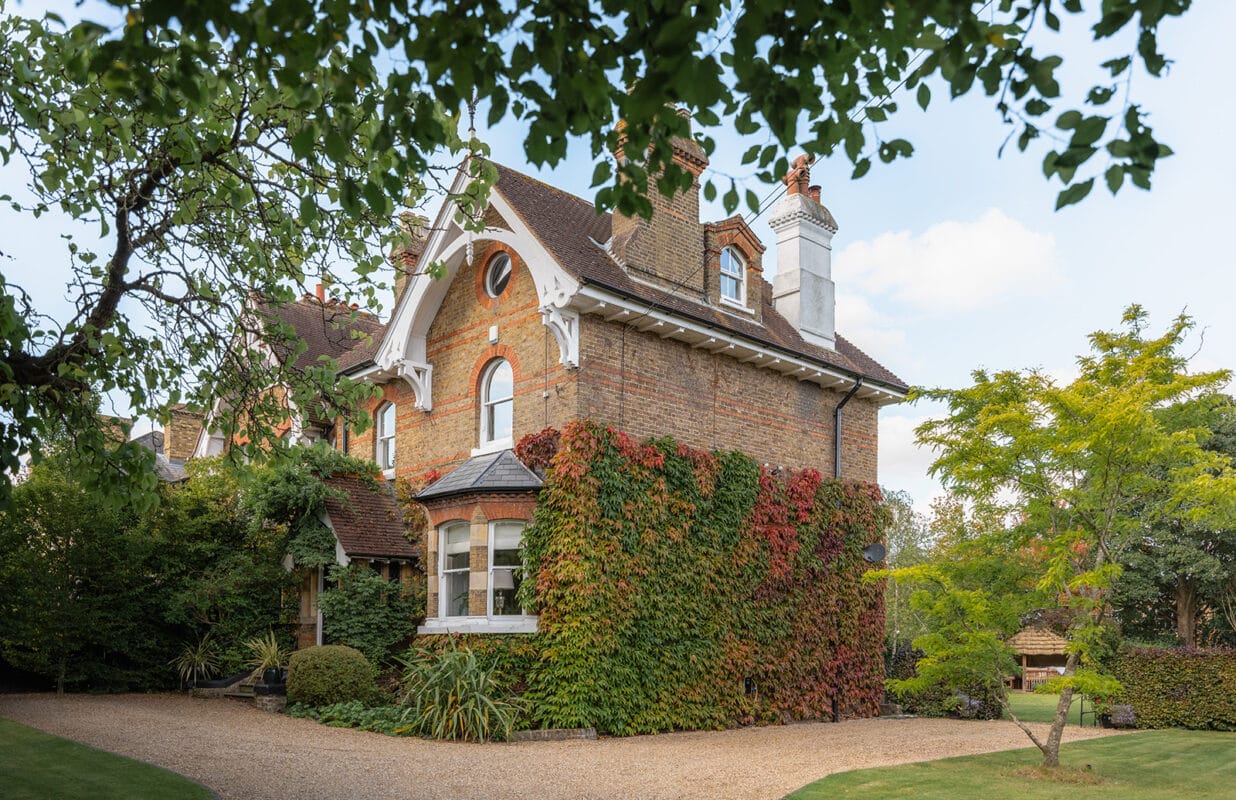
Sold
3,415 sqft
0.4 acres
Freehold | EPC D | Council Tax G
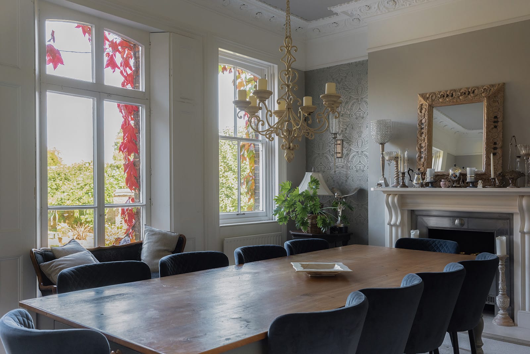
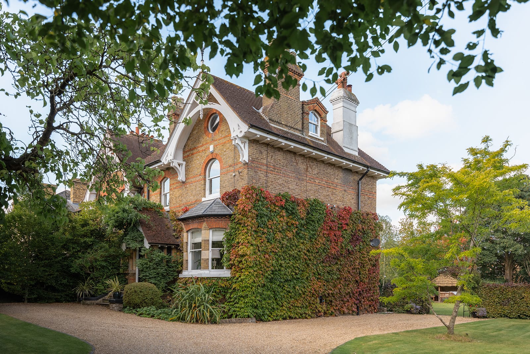
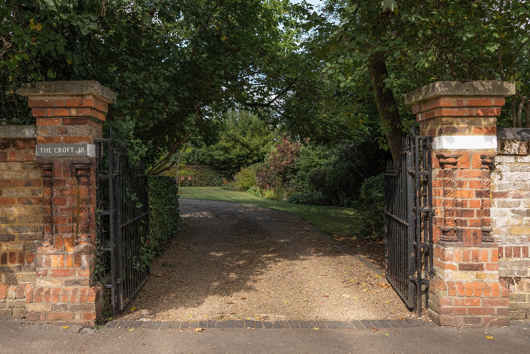
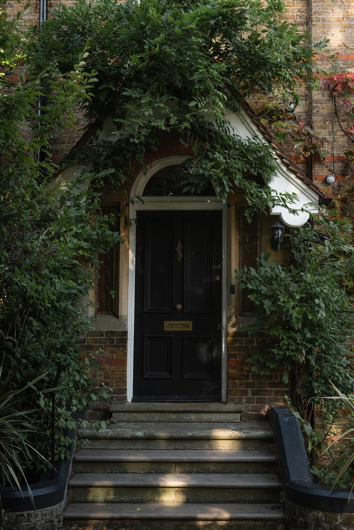
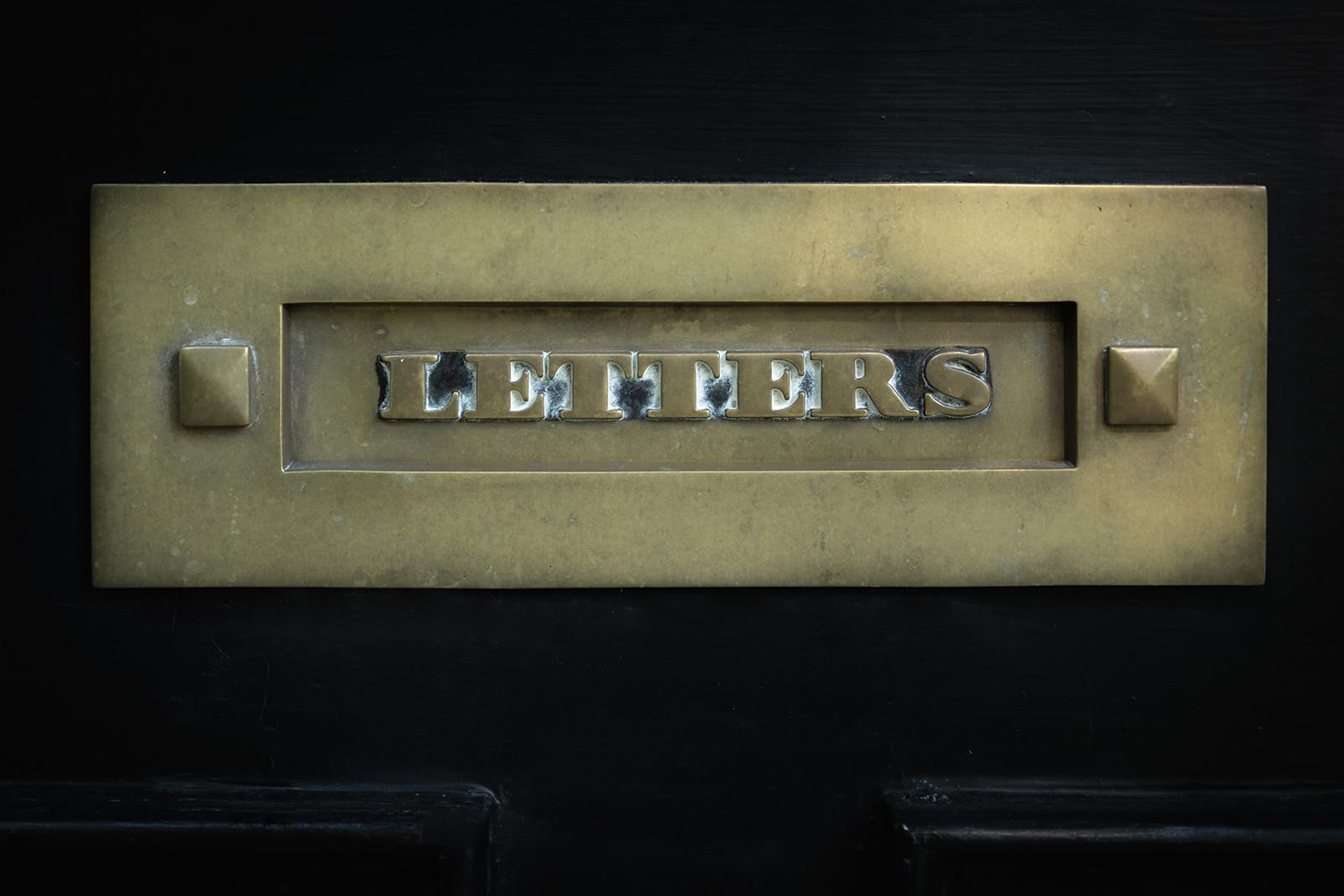
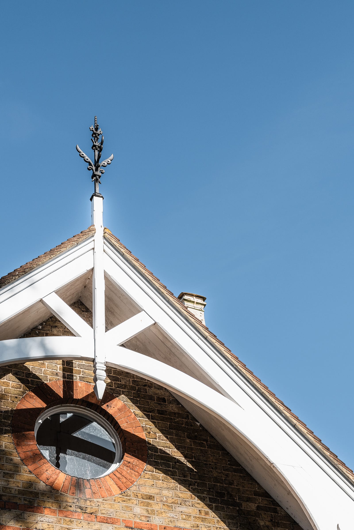

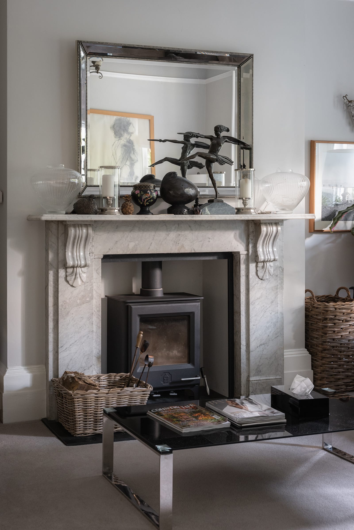
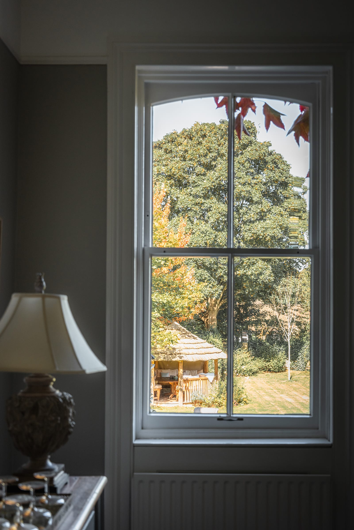
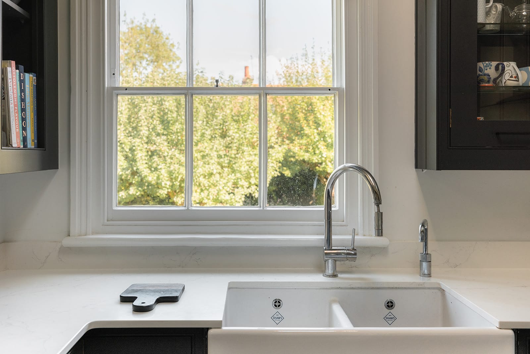
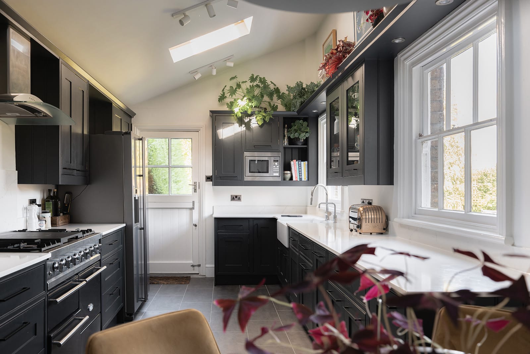
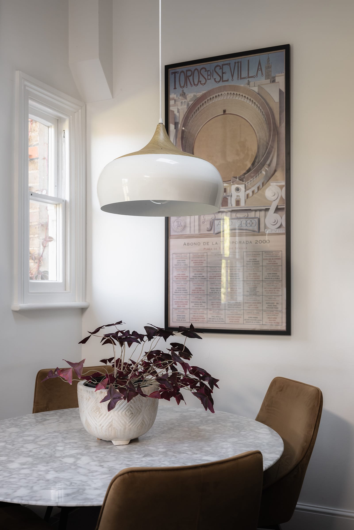
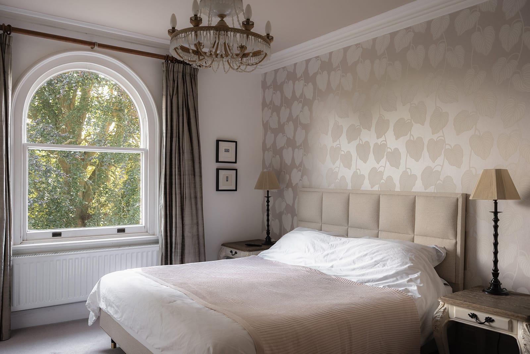
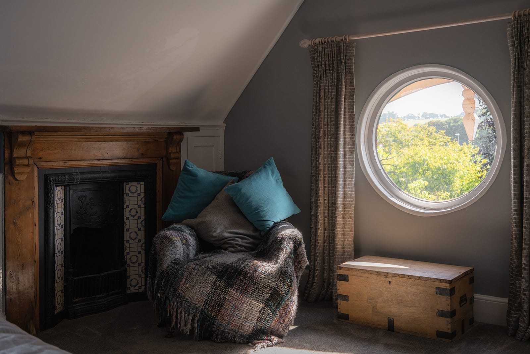
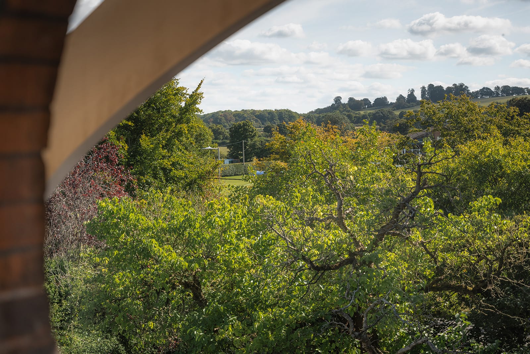
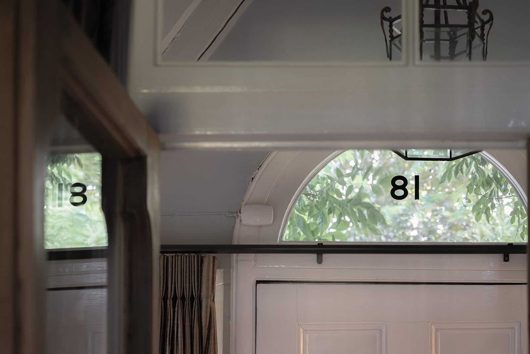
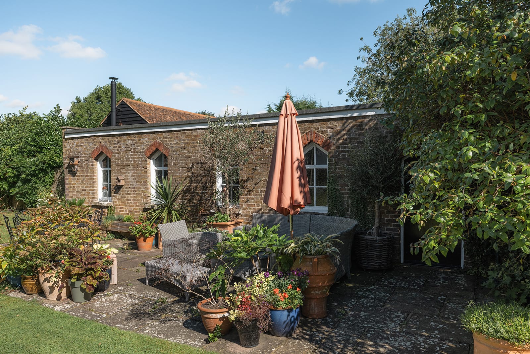
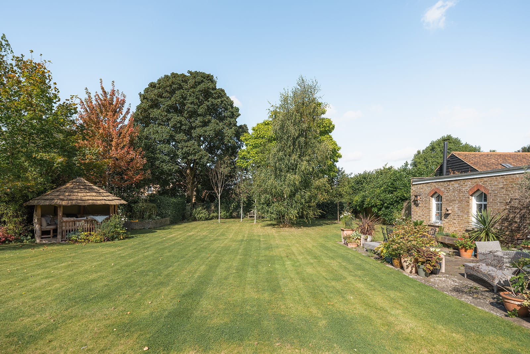
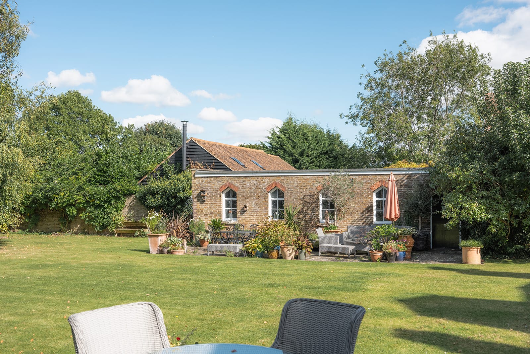
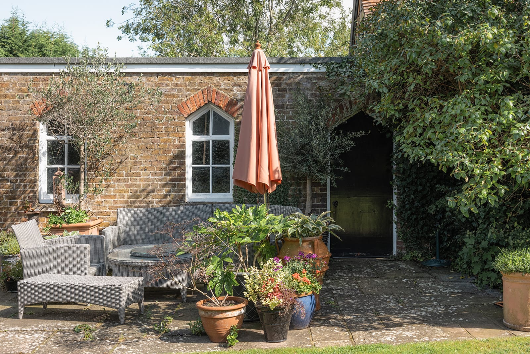
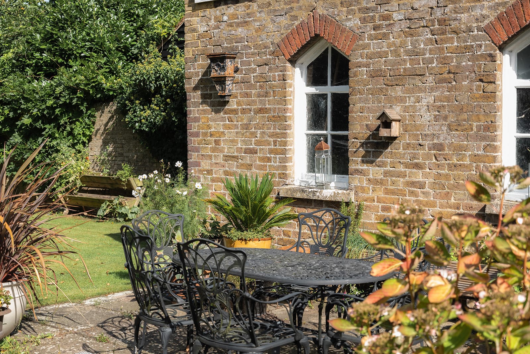
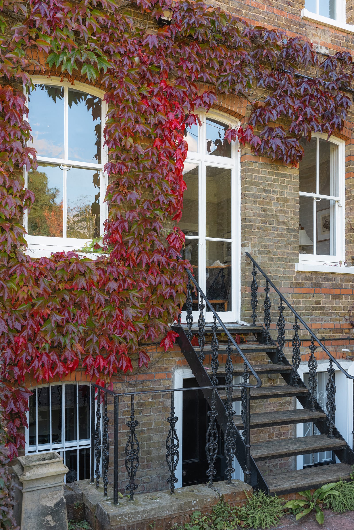
One of Tring's Grande Old Dames.
Dating to around 1860, set in a beautiful plot of some 0.4 acre, this exceptional and substantial Victorian villa is undoubtedly one of Tring’s Grande Old Dames.
Enjoying a prime location in coveted Station Road, this beautiful house is perfectly positioned, close to town and within walking distance of local schools.
Inside and out, The Croft retains a wonderful sense of dramatic opulence, with luxurious living spaces of incredibly generous proportions and an unusually large plot for a property so close to the town centre.
This handsome property is most certainly a home with an exceptional pedigree. Building on its fine heritage, The Croft has been sensitively remodelled by the current owners, who themselves have thoughtfully reimagined the property to create a sumptuous family home fit for twenty first century living; the perfect blend of traditional and contemporary. Rare for a property of its type and age, it also includes the added benefit of having plenty of parking and garaging.
Accommodation is substantial, with a capacious interior over four floors. Many beautiful original features continue to adorn the property, including gorgeous sash windows, period fireplaces and wonderfully high ceilings.
The reception hall is huge, even featuring its own working fireplace. The living space includes two principal reception rooms; the front sitting room in particular is most attractive and features a large bay window, while the light-filled dining room enjoys views over the lush gardens through original sash windows, complete with their original shutters.
Further along the hallway is a cloakroom, a boot room and access to the lower ground floor. Further in still, old gives way to new at the rear of the house, with the vaulted kitchen/breakfast room, stylishly added, and with access out, down stone steps, to the rear garden.
Down below, on the lower ground floor, there are several rooms, currently used as a pantry, utility and storage, along with two further reception rooms and a shower room. This level would be ideal for independent living for elderly relatives or teenagers and comes with its own independent access.
The five double bedrooms are arranged over the two upper floors of the property, accessed from the sizeable landing areas which add further to the wonderful sense of space to be found throughout the property. Three bedrooms, including a stunning principal bedroom, plus a modern family shower room, separate wc and walk-in dressing room are located on the first floor, while the two remaining bedrooms are positioned up on the top floor, along with a contemporary en suite bathroom to one of the bedrooms and a sizeable storage room.
Outside, the property boasts a double-width plot, with a frontage of some 80ft wide and clear potential to extend the house if required.
The rear garden extends some 100ft and has been professionally landscaped. There is a large lawn and a huge patio perfect for al fresco dining and entertaining. There is also a sizeable garden area to the side of the property where the former coach house can be found. To the front there is also a gated driveway providing parking for all the family and more.
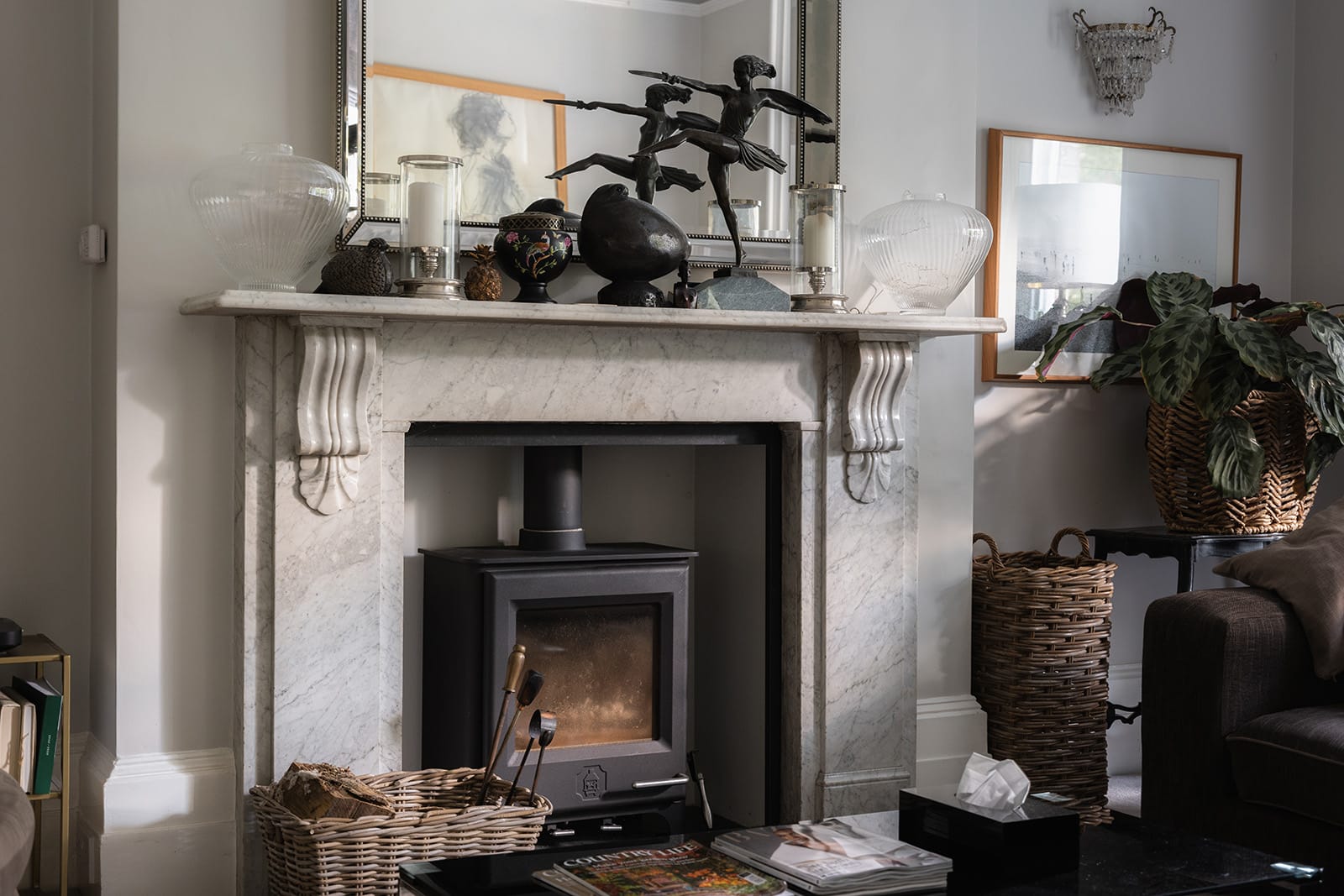
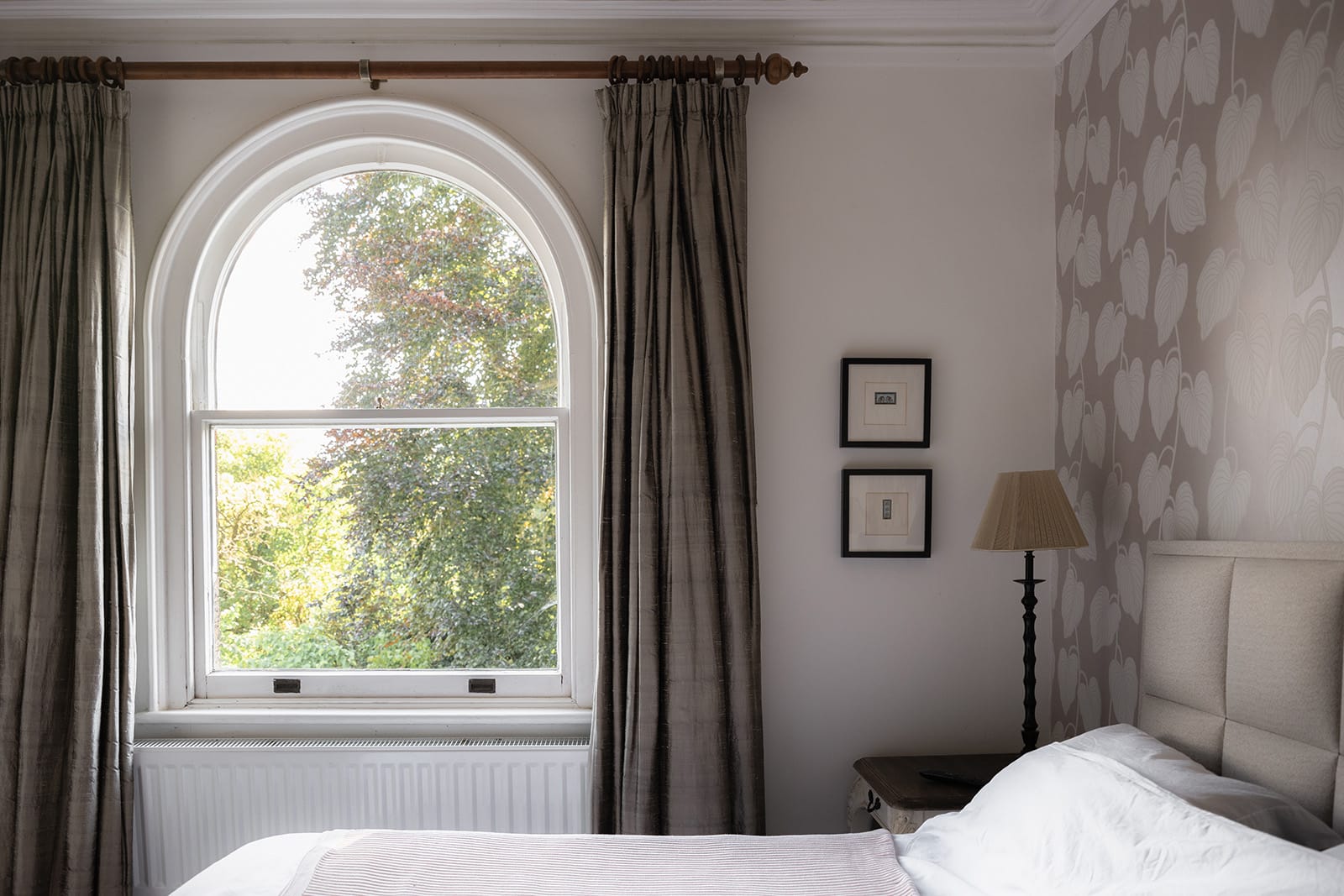
Key features
Substantial, elegant Victorian villa
Prime location
Five double bedrooms
Flexible living accommodation
Original sash windows, fireplaces and high ceilings
Plot size approximately 0.4 acre
Walled and private frontage & gated driveway
Double-width plot
Former coach house/garaging
Professionally landscaped 100ft rear garden
