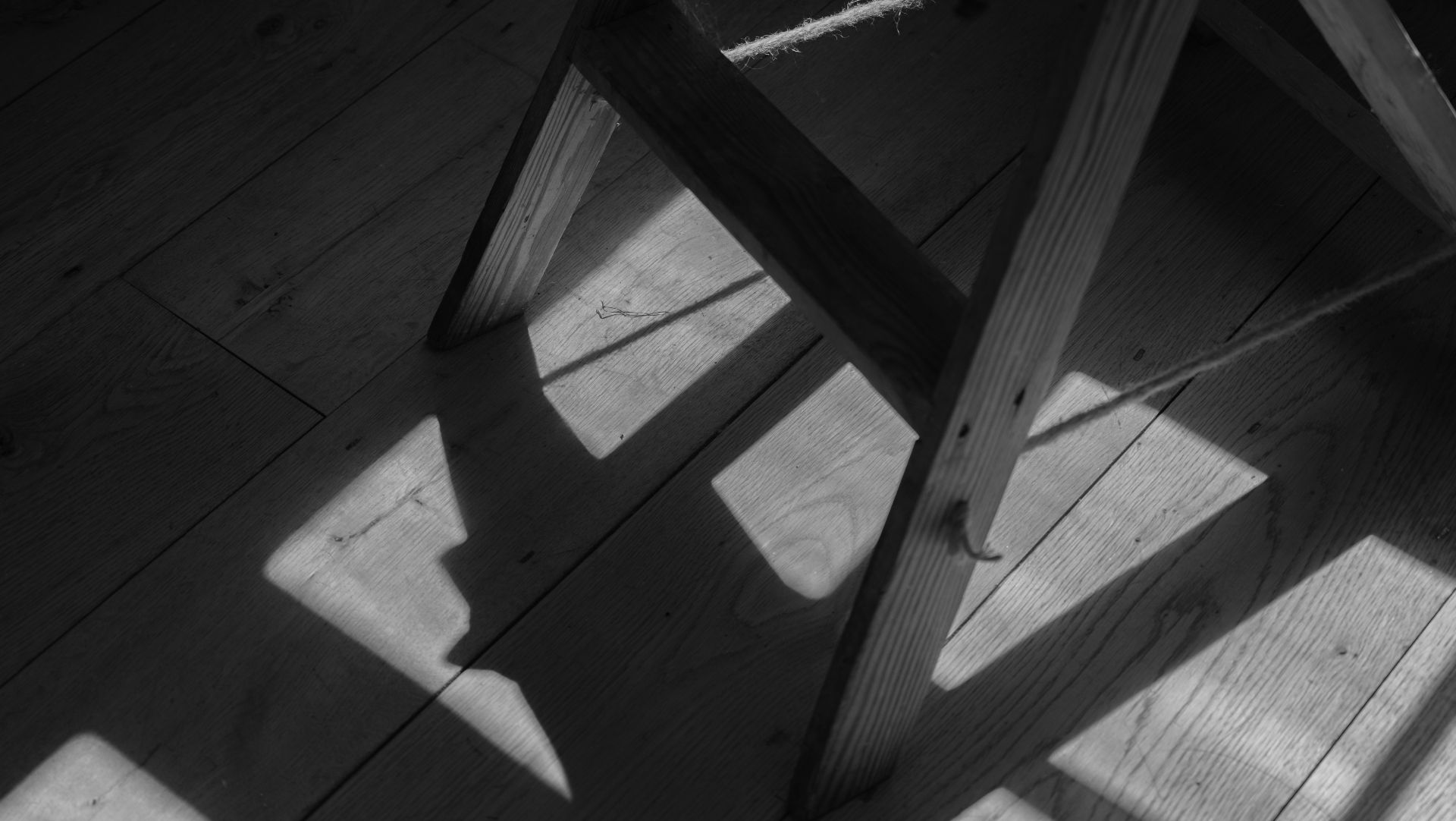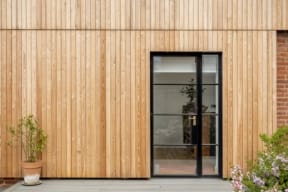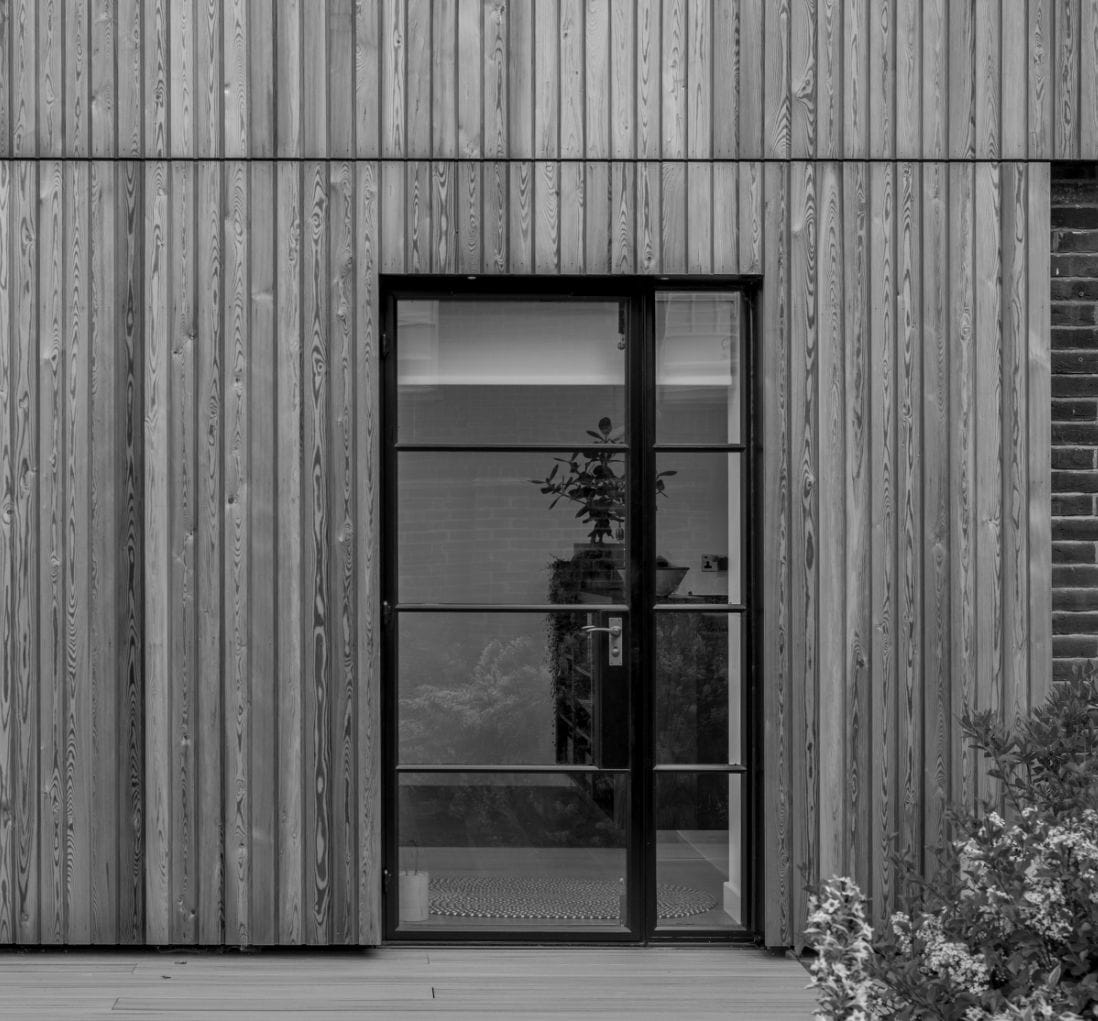Winslow Road
Wingrave, Buckinghamshire, HP22
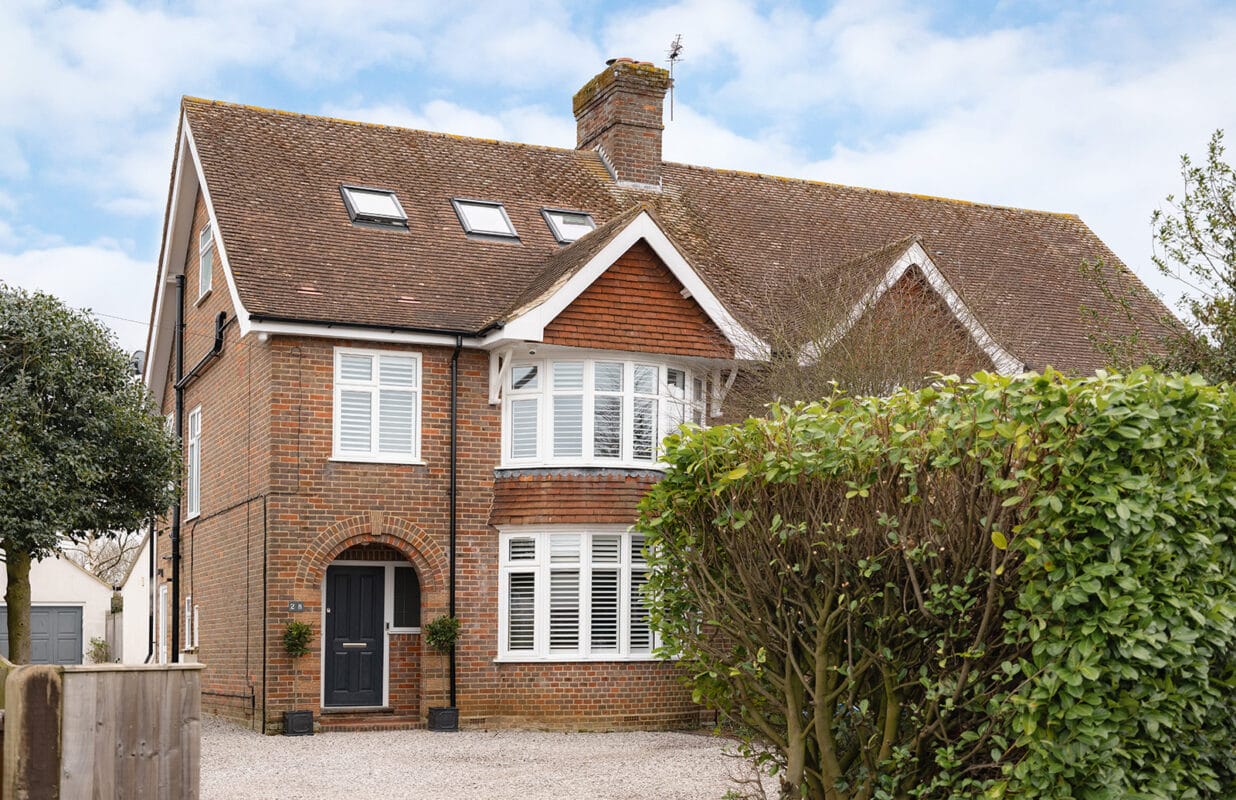
Sold
1,971 sqft
Freehold | EPC C | Council Tax E
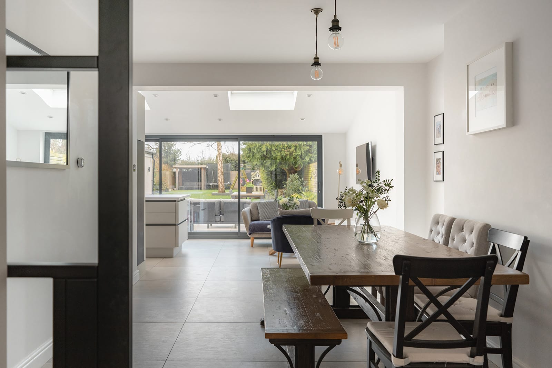
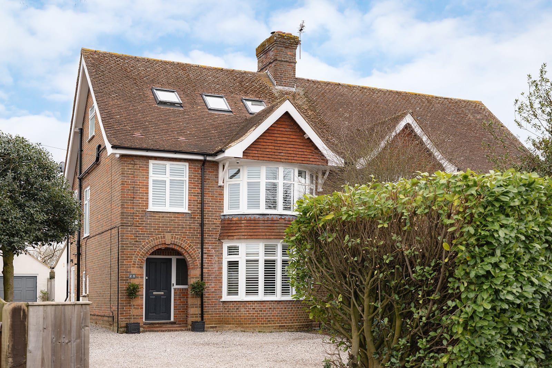
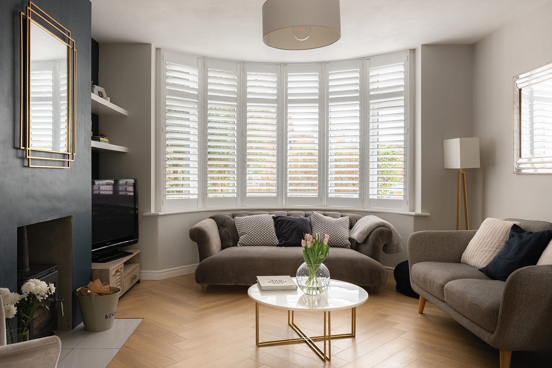
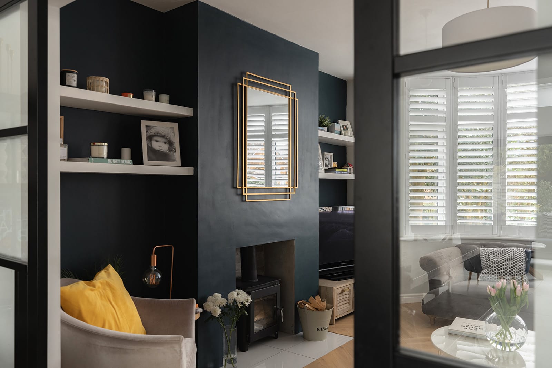
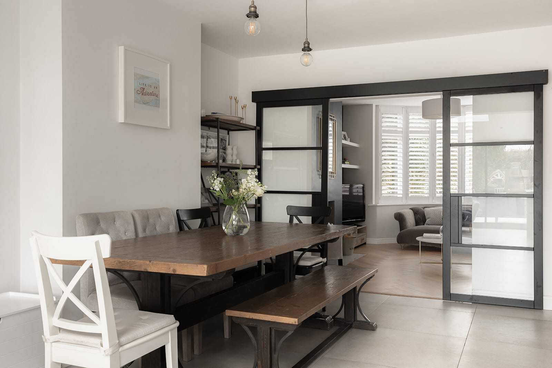

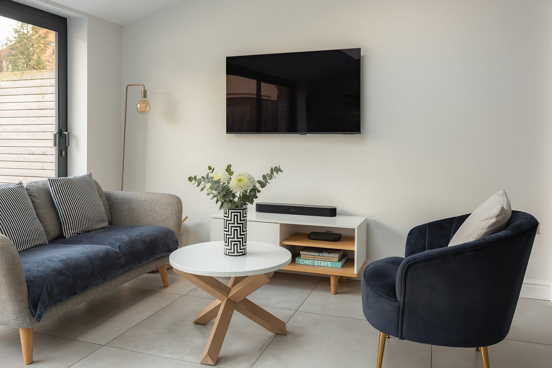
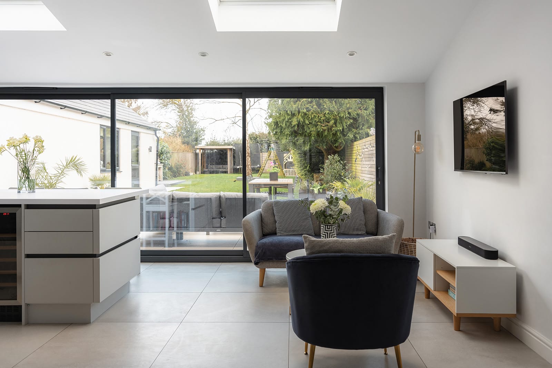

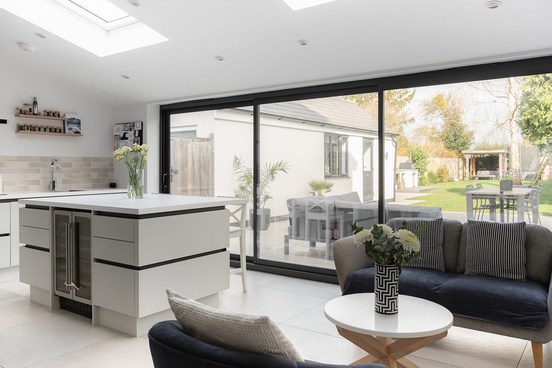

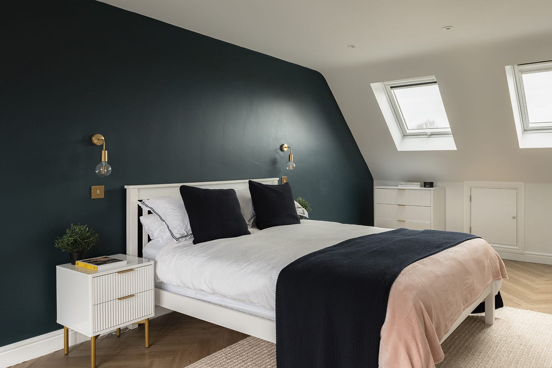
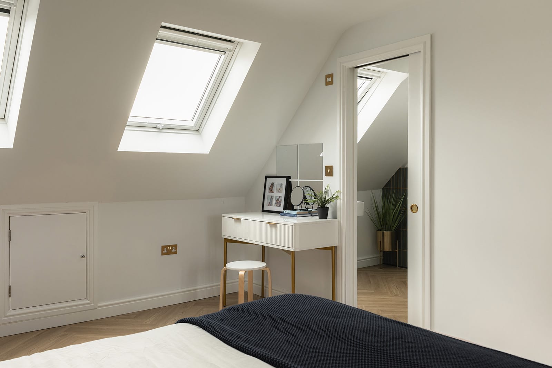
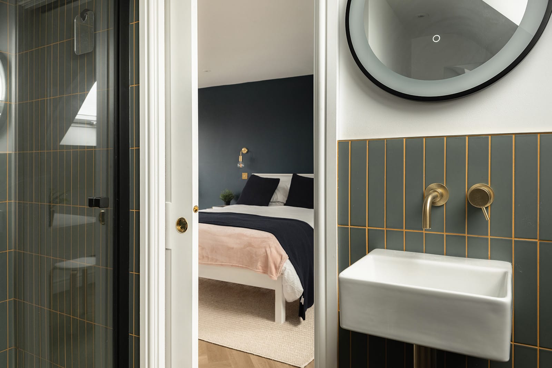
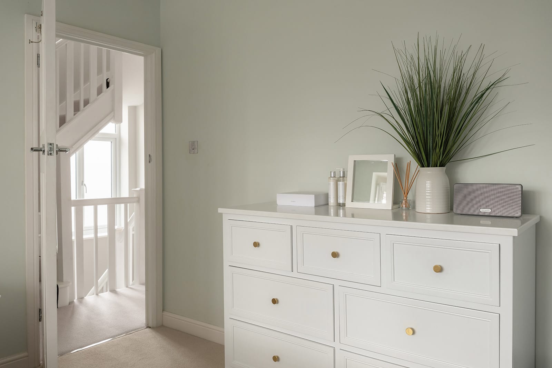
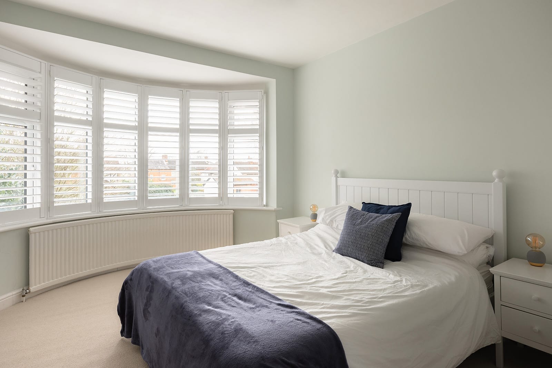

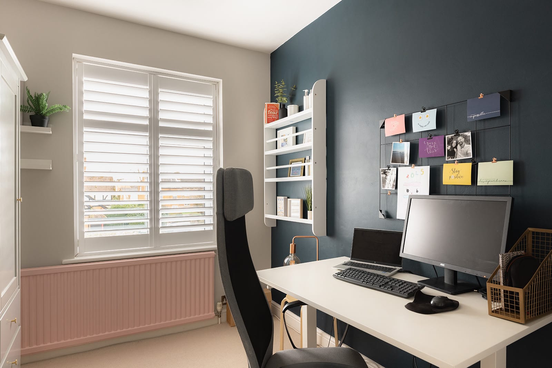
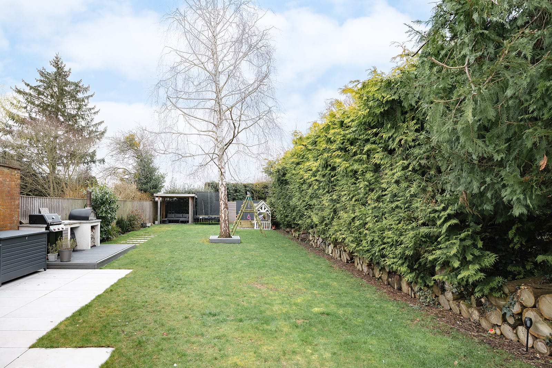
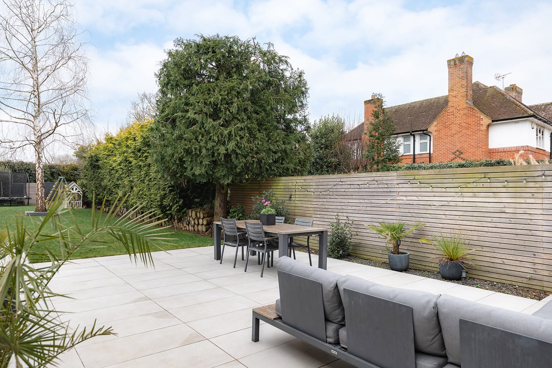
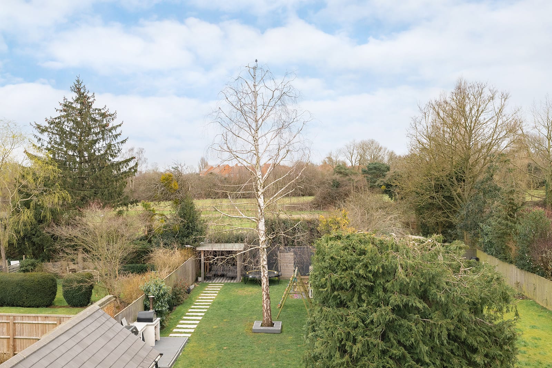
Beautifully classic,
effortlessly contemporary.
This impeccably presented four bedroom semi, thoughtfully extended to fuse traditional beauty with the elegance of contemporary design, epitomises modern family living.
Nestled in this picturesque Buckinghamshire village, the property lies within easy reach of local shops and amenities, offering a perfect balance of convenience and serenity.
Every detail has been carefully considered throughout this beautiful home. Inside, each space exudes a refined simplicity, where soft, muted tones create an atmosphere of effortless sophistication. The light, bright entrance hall takes you into the beautiful sitting room. Here, the original bay window frames the view, while a newly added log burner brings warmth and character to the room.
Sleek, sliding glass doors open from the sitting room to the heart of the home: the expansive open-plan kitchen, dining and family room. Illuminated by natural light through skylights and oversized sliding glazed doors, this gorgeous room cleverly blurs the boundaries between indoors and out, offering a seamless connection to the garden. The kitchen is a vision of contemporary elegance, with white countertops, soft grey cabinetry and integrated appliances, with a central island and breakfast bar that invite both culinary creativity and casual conversation.
A separate utility room and a modern cloakroom with ample storage complete the ground floor, ensuring practicality is never sacrificed for style.
The first floor hosts three generously proportioned bedrooms, each bathed in light, sharing a stylish family bathroom which features a contemporary bathtub and separate shower.
Up above, the principal suite extends across the entire top floor. A spacious dressing room, a chic en suite shower room and a Juliette balcony with views of the rear garden and surrounding fields create a sense of retreat and tranquillity.
Outside, the landscaped garden extends some 120ft and is a private oasis. Multiple seating areas allow for different outdoor experiences, from a vast porcelain-tiled patio flowing from the kitchen, to a designated BBQ area and a peaceful corner at the far end of the garden. Expansive lawns offer ample space for children’s play, or for those who simply wish to unwind in the fresh air.
The garage, part converted into a versatile office or playroom, opens directly into the garden via double doors, enhancing its connection to the outdoor space. The front portion of the garage remains ideal for storage. Set well back from the road, the house offers a large driveway with space for multiple cars, ensuring both privacy and convenience.

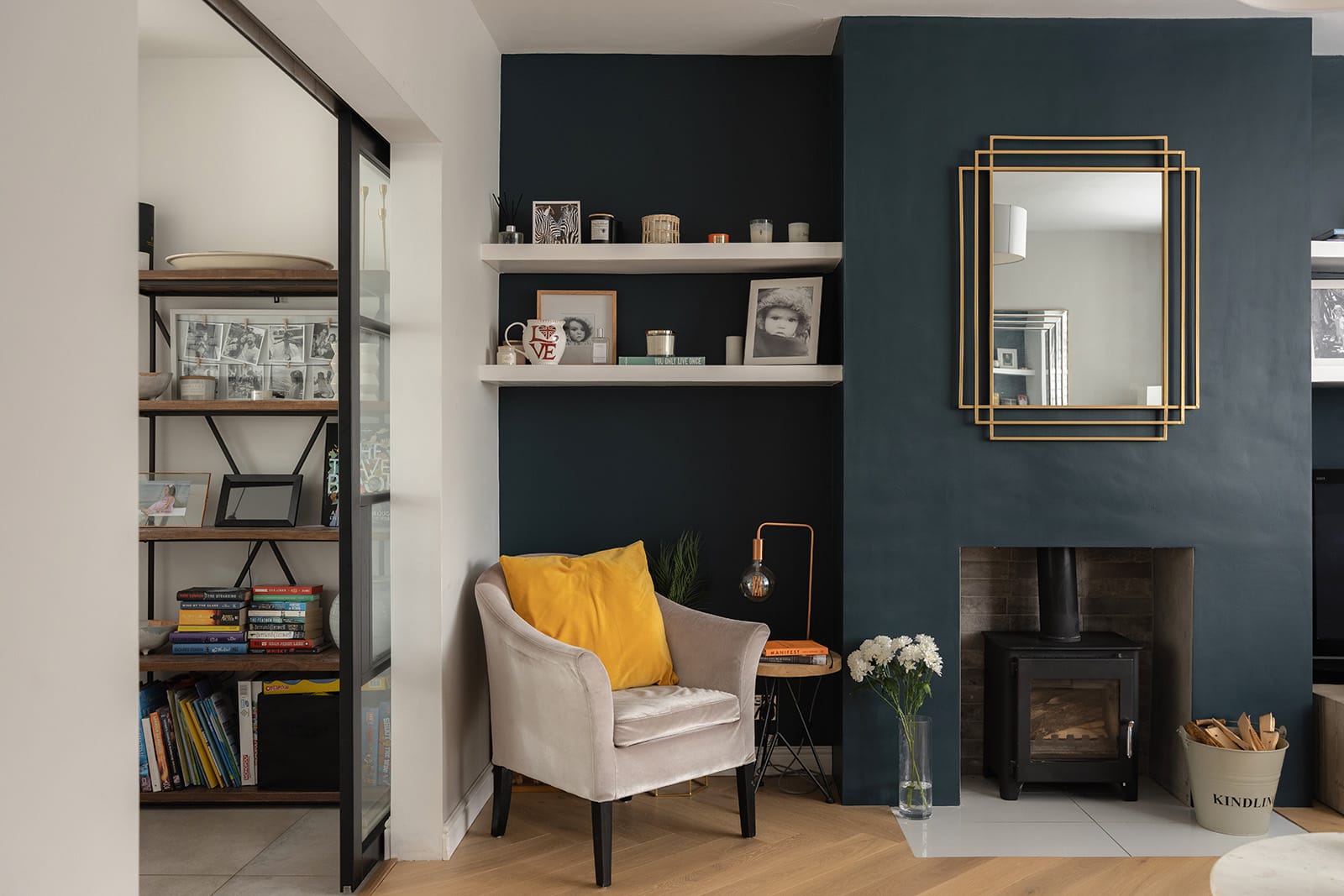
Key features
Thoughtfully extended and beautifully styled
Contemporary fitted open-plan kitchen/dining/family room
Sitting room with bay window and woodburner
Four good size bedrooms
Luxury family bathroom with a separate shower
Stunning principal bedroom suite with dressing room and en suite
Approx. 120ft rear garden
Part converted garage providing office/play room space
Ample driveway parking
Buckinghamshire village
