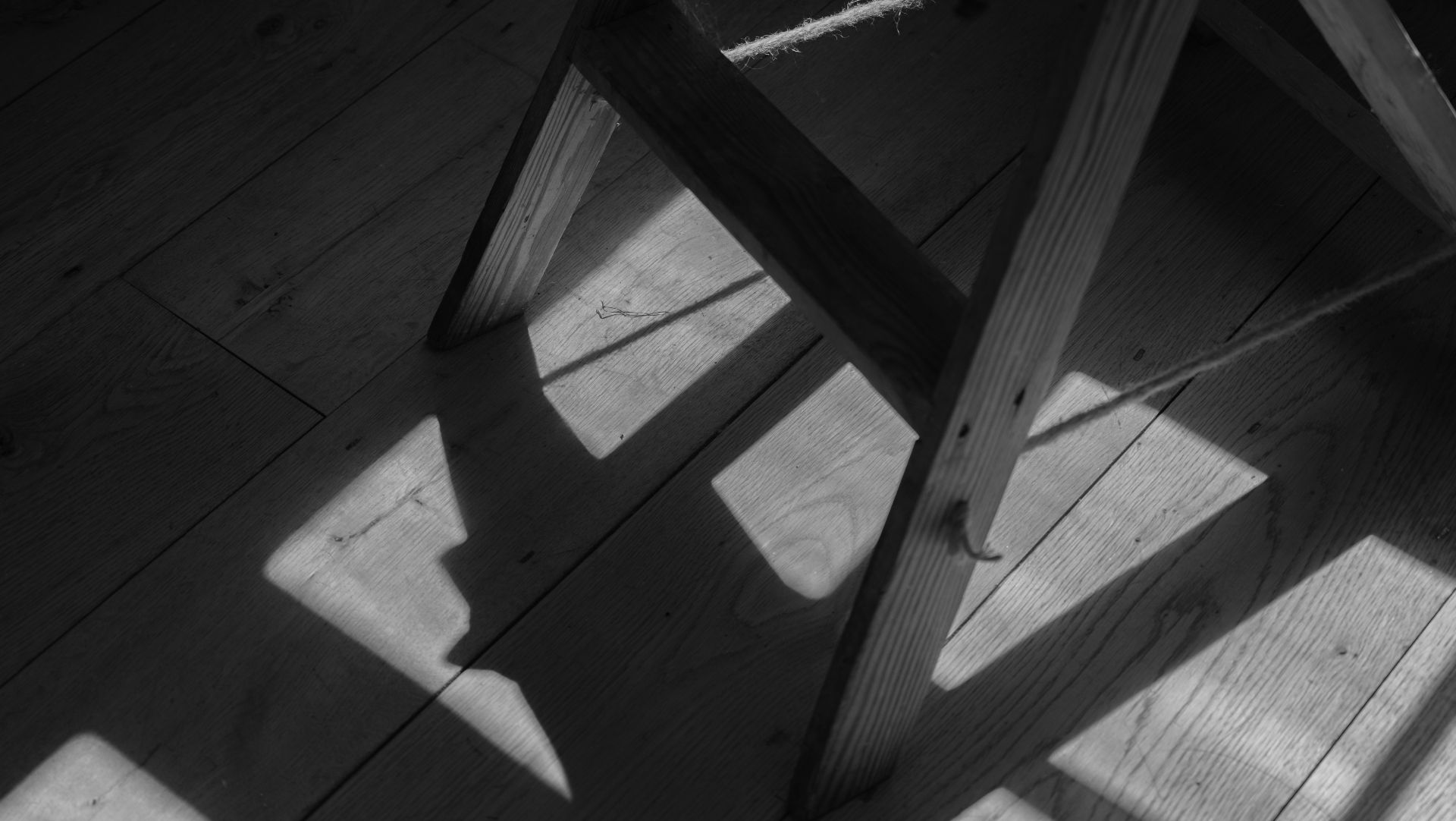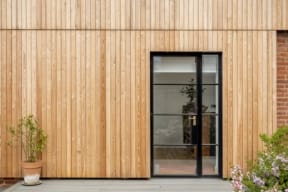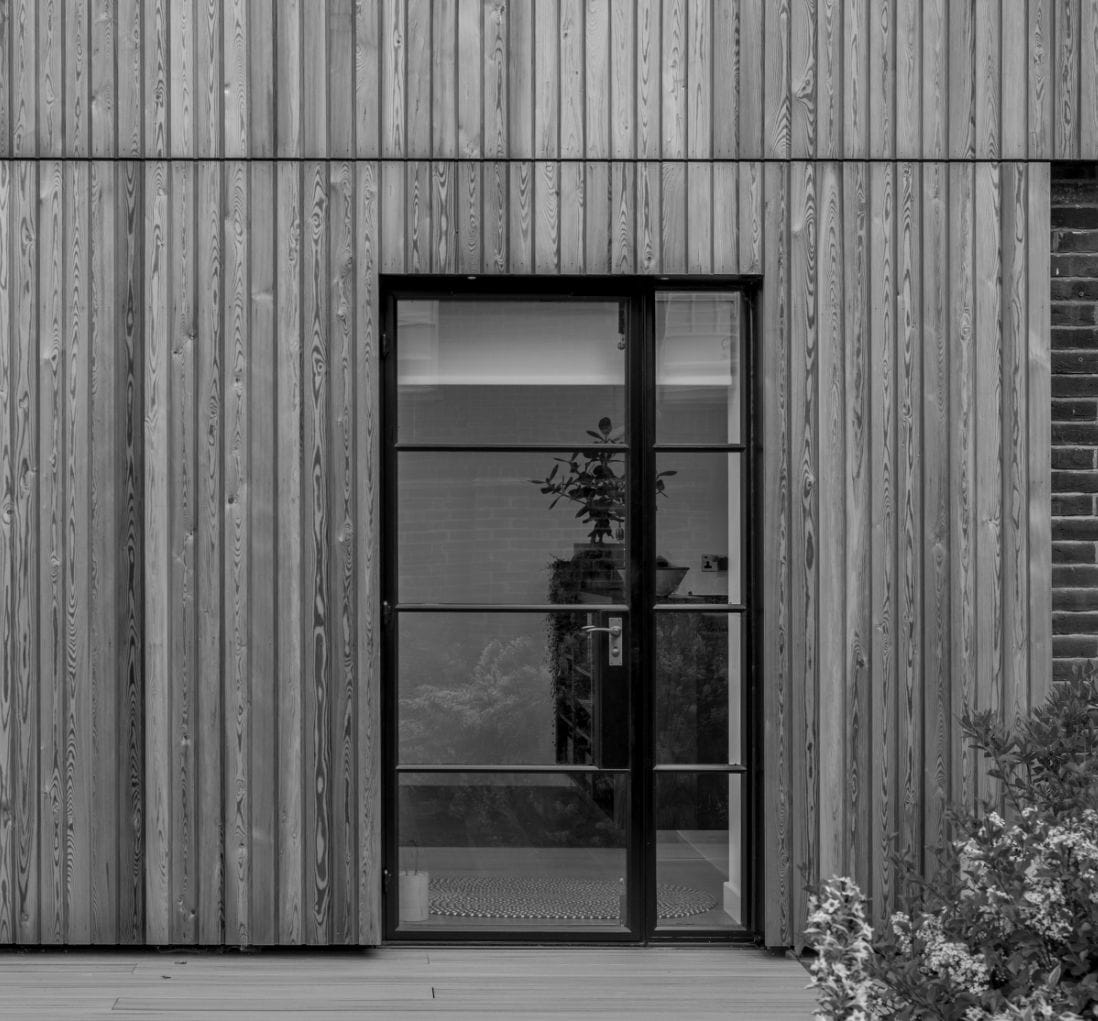The Pightle
Oving, Buckinghamshire, HP22

Sold
1,836 sqft
0.2 acres
Freehold | EPC D | Council Tax F

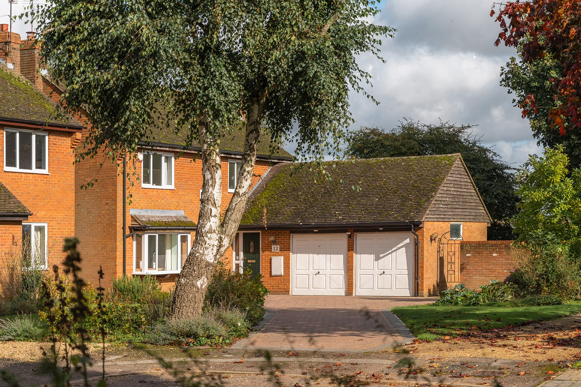
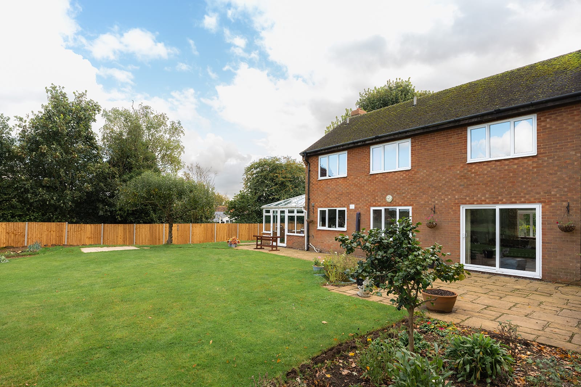
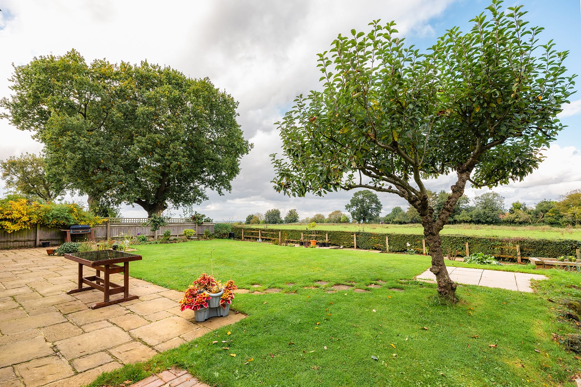

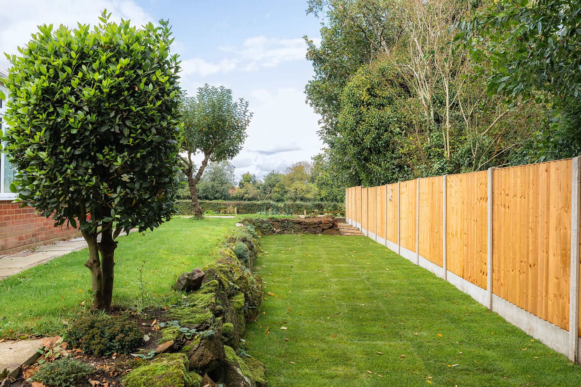
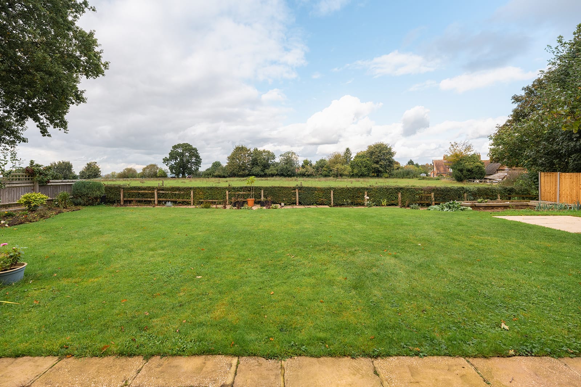

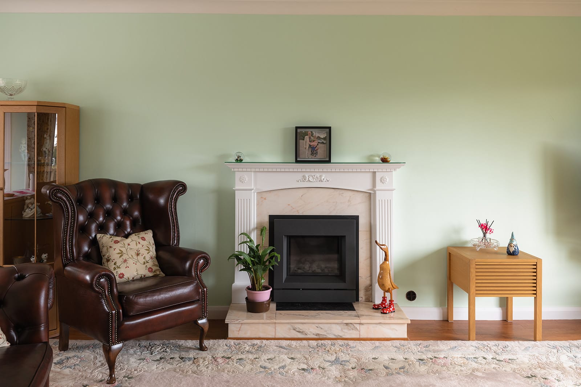
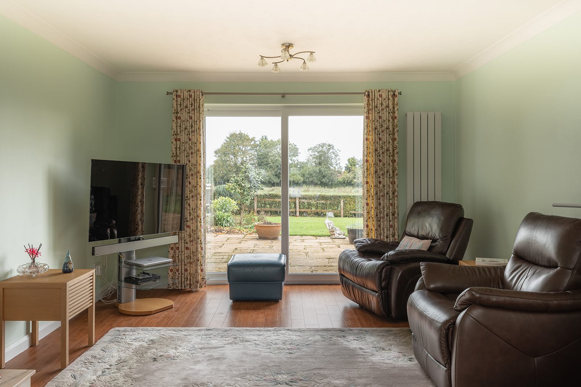

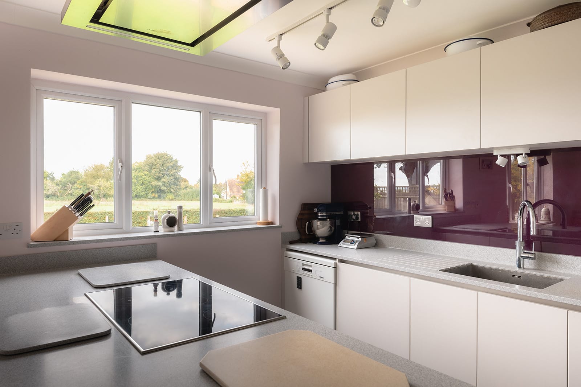
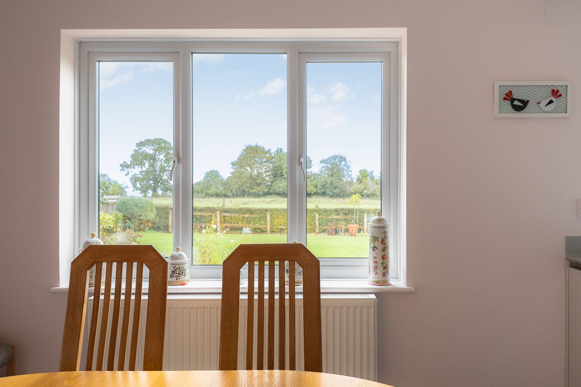
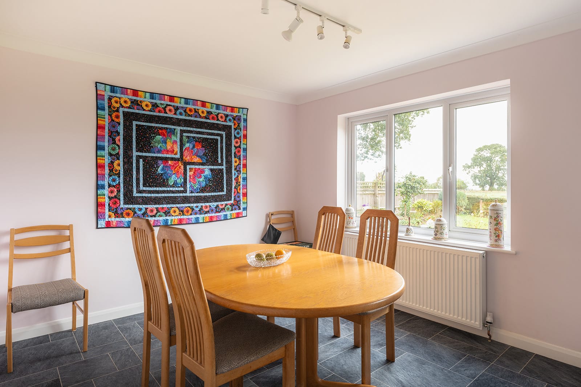
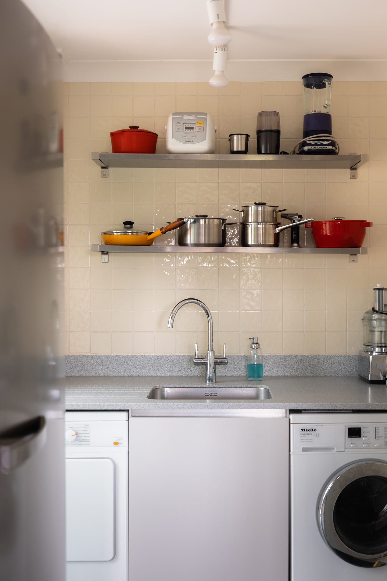
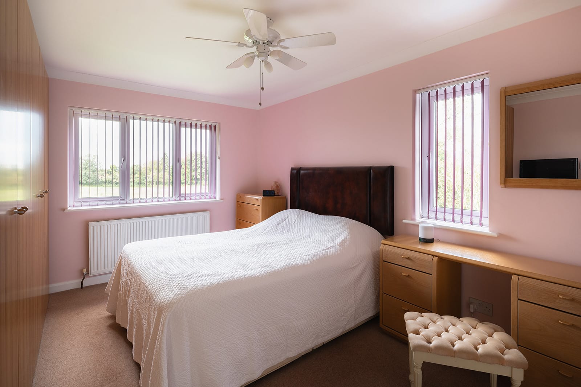
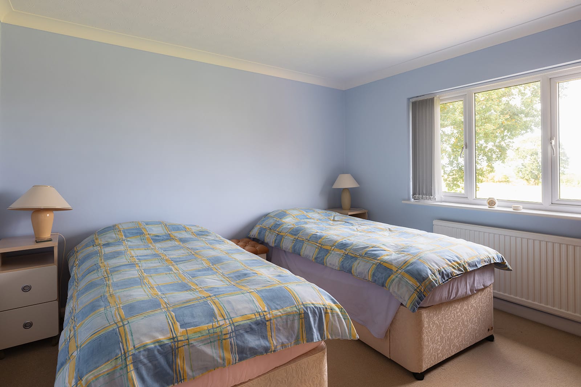
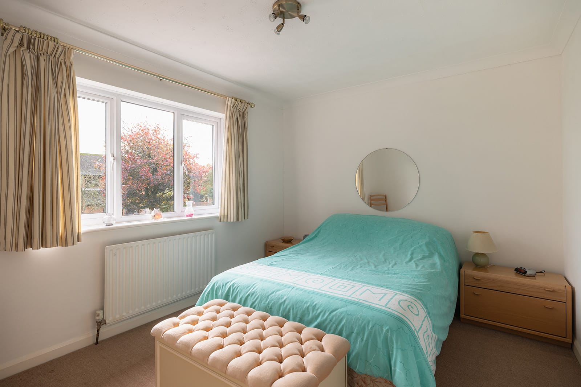
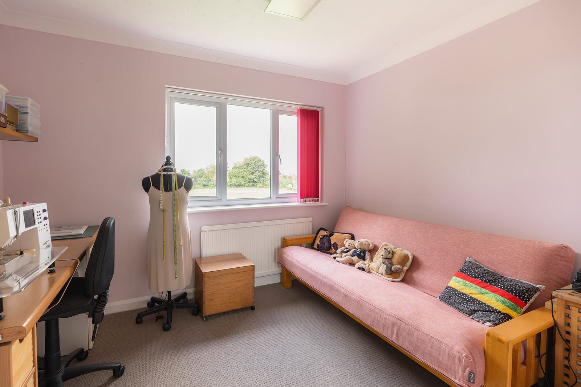
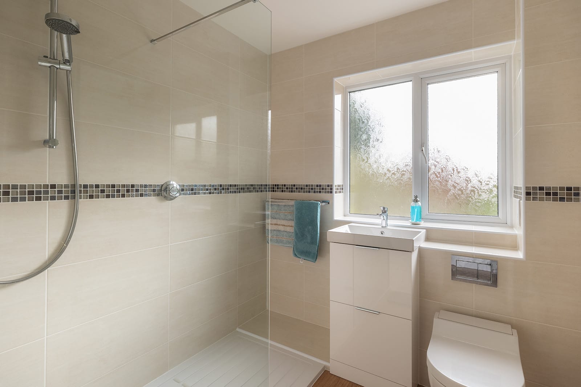
A fine family home.
The ideal location.
Nestled at the end of this coveted cul-de-sac, right in the heart of bucolic Oving village, this impressive 1980s family home boasts an extensive, sunny corner-plot, plus beautiful views across rolling Buckinghamshire countryside.
Well maintained and remodelled over recent years to offer contemporary living accommodation perfect for modern family life, this stunning property exudes a superb sense of space throughout.
The light-filled ground floor includes a large entrance hall and a generous, dual-aspect sitting room. Spanning the rear of the house, the open-plan kitchen/dining room is beautifully fitted and offers fine views of the rear garden and open fields beyond. Naturally, there is a separate utility room just off the kitchen, and there is also a magnificent 21ft conservatory, too. Last but not least, a modern fitted cloakroom completes the downstairs living space.
Upstairs there are four bedrooms, all of which are double rooms. The principal bedroom is particularly generous in size and benefits from a luxurious en suite shower room. The remaining bedrooms are served by an equally stylish family shower room.
However, it is perhaps the wonderful sense of connection between indoors and out that is most noticeable about this fine home. Once outside, beautiful gardens can be found which envelop the house, with the main rear garden measuring some 75ft wide and backing directly onto open fields. A second lawned garden area can be found to the side of the house, which leads to a useful, good size hardstanding area.
The property is set well back from the roadside and benefits from a high degree of privacy from the very few passers-by that may venture down to the end of The Pightle. The long driveway provides ample parking for a number of vehicles and leads to a double garage.
In all, the plot totals approximately 0.2 acre.


Key features
Detached family home
Cul-de-sac location
Buckinghamshire village
Four double bedrooms
Principle bedroom with en suite
21ft conservatory
Well-appointed kitchen/dining room with separate utility
Double garage
Wide rear garden, backing onto fields
Overall plot of around 0.2 acre
