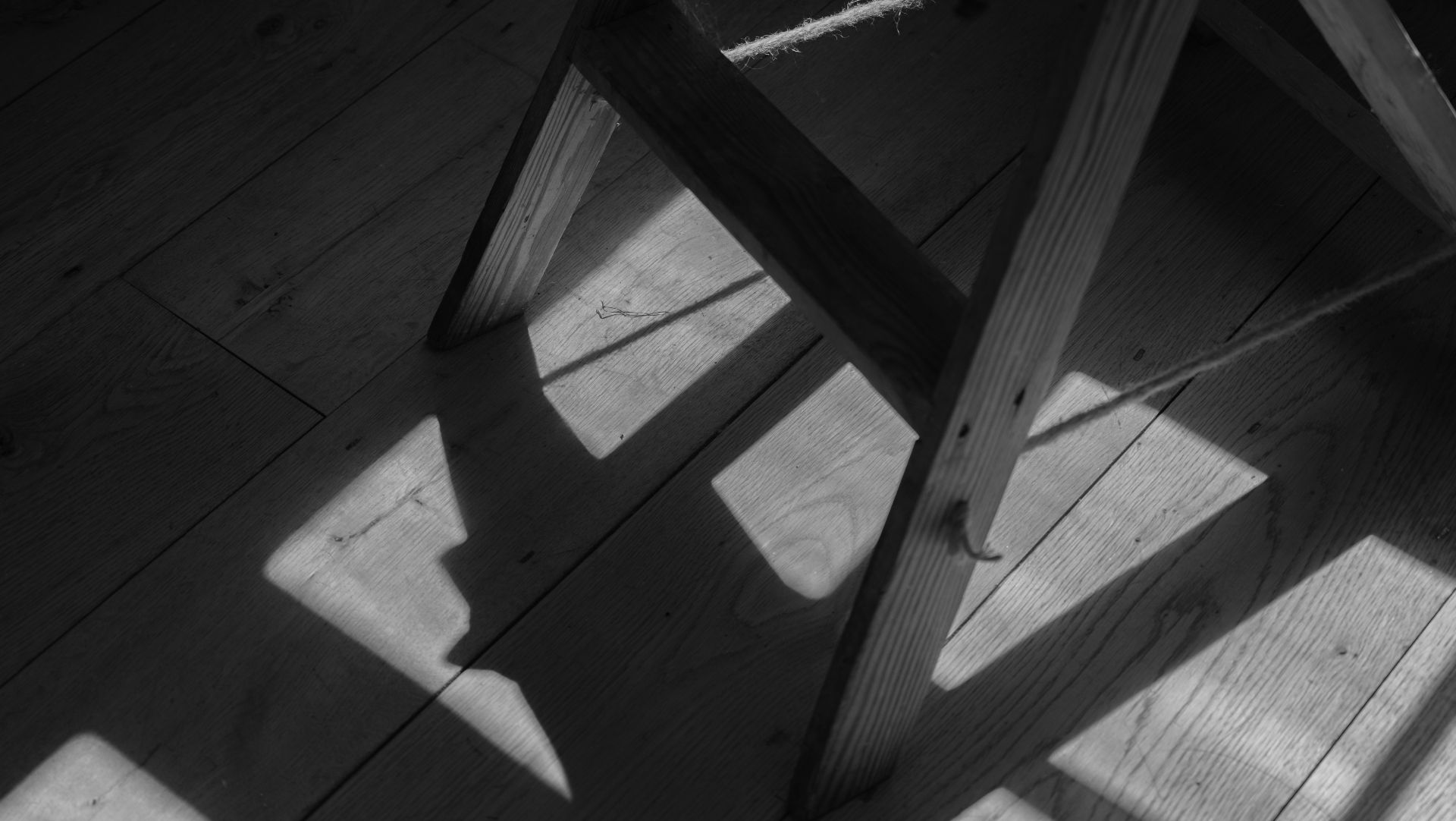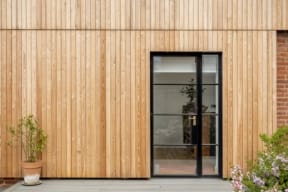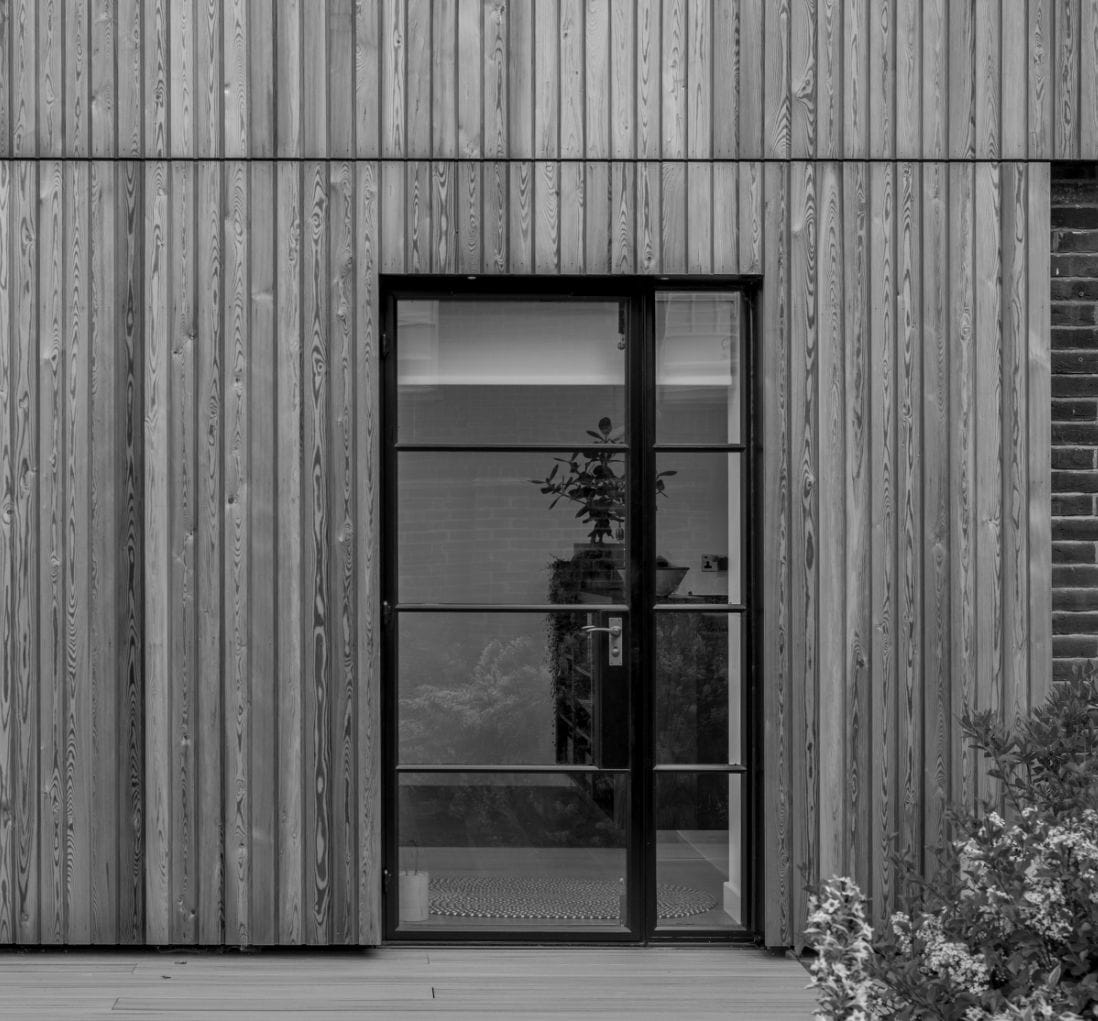Mill Lane
Wingrave, Buckinghamshire HP22

Under Offer
Guide price | £965,000
2,466 sqft
Freehold | EPC B | Council Tax F

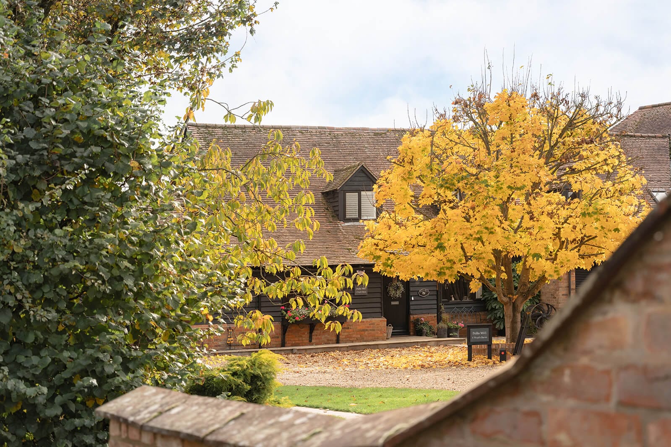
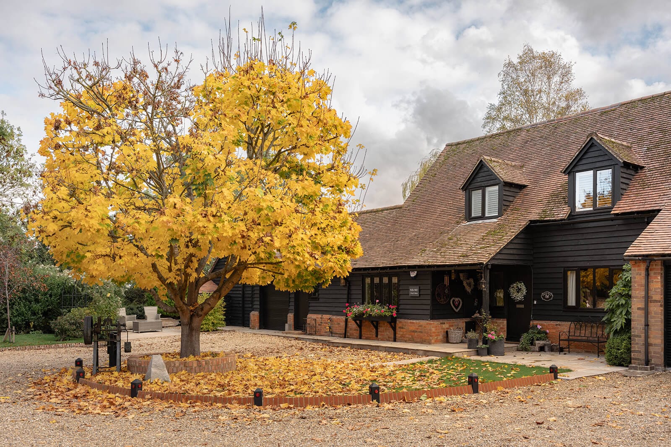







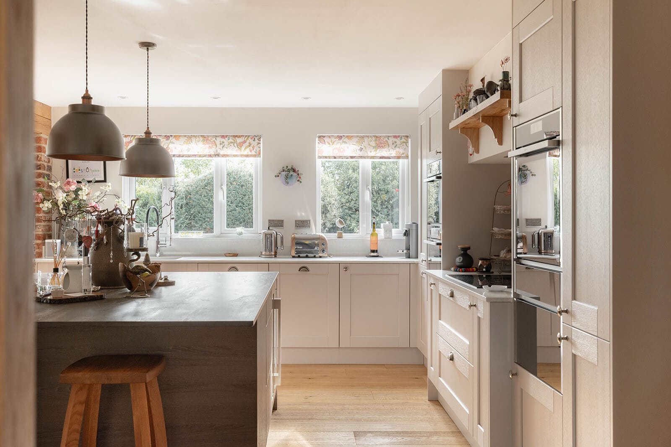

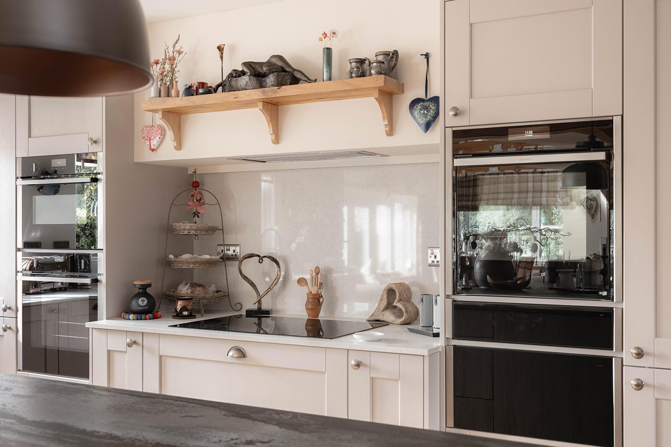




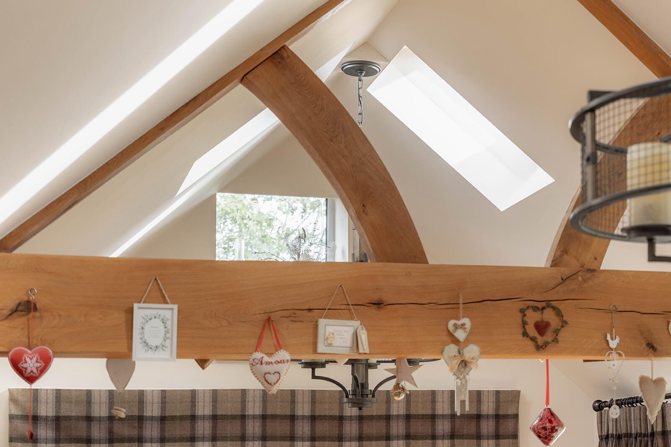
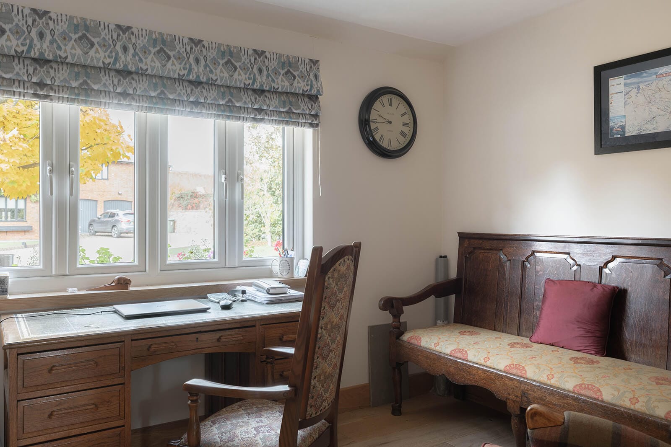



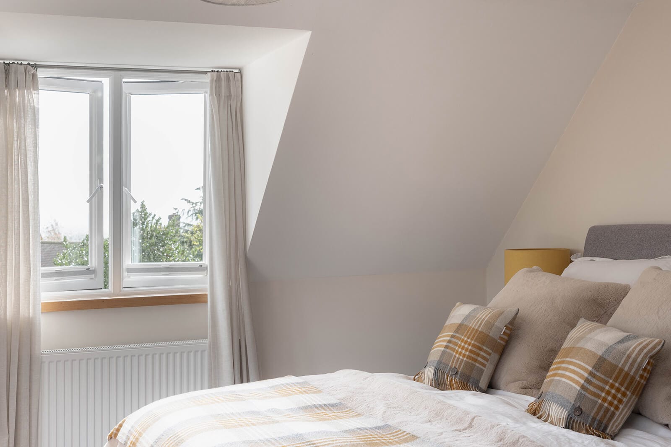







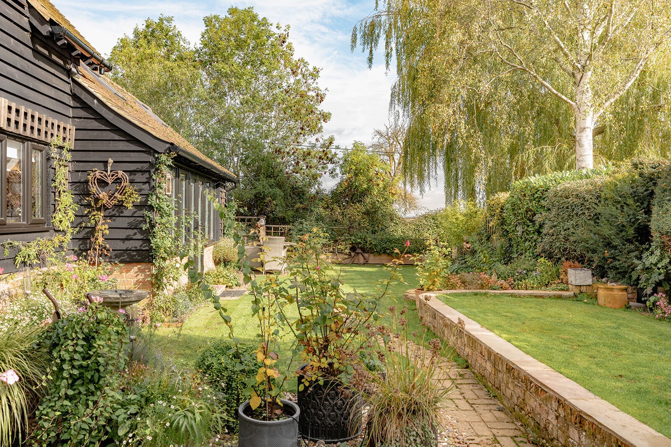
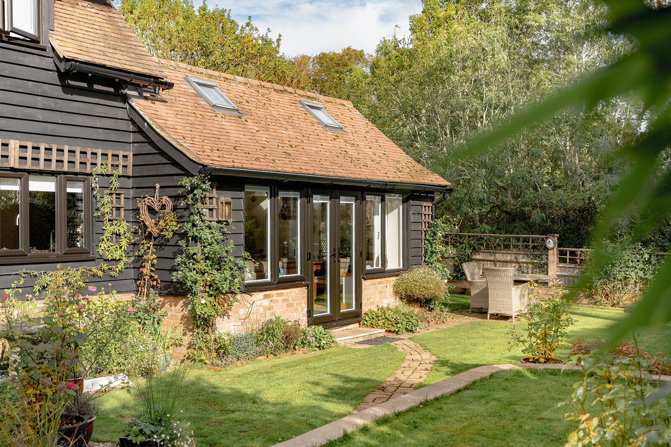
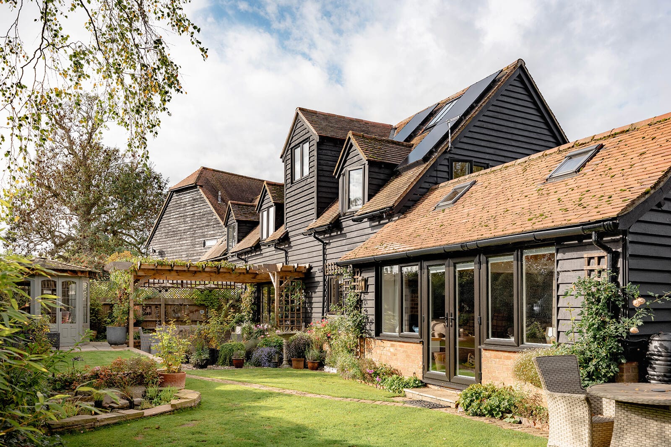


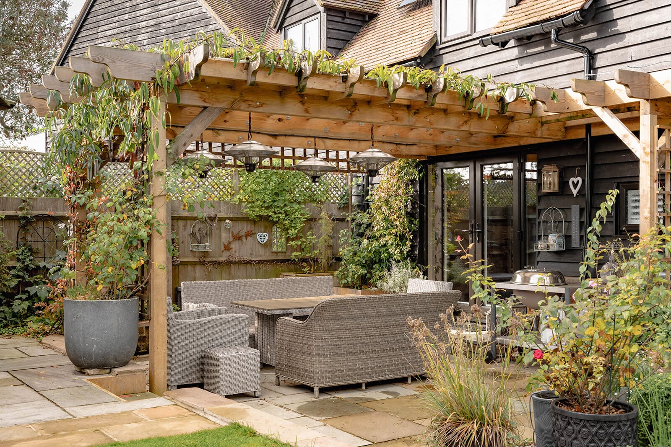

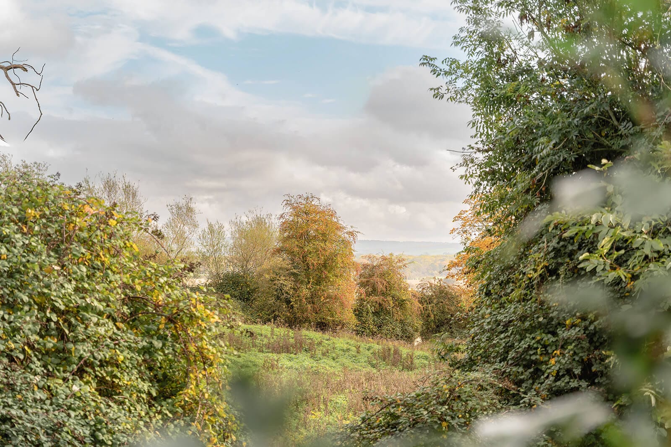
Escape to the country,
without costing the earth.
Nestled within a discreet collection of just five homes, right in the heart of Wingrave, this three bedroom barn conversion blends character, craft and conscience in equal measure, and all set against a bucolic Buckinghamshire backdrop.
Originally converted some thirty years ago, the property has, over the past two years, been sensitively reimagined to create a considered orchestration of renewal that elevates the home’s rural soul with modern sensibility and sustainability. The facade retains its honest, barn-like proportions, yet step inside and there is an immediate sense of calm, with oak floors, doors and staircase grounding the space with warmth and texture.
The entrance hall opens to a generous sitting room, its decorative fireplace providing a focal point, while glazed double doors draw the eye towards the rear garden and its timber pergola, draped in flowering climbers.
At the heart of the home lies a space for gathering and sharing: the kitchen, dining and family room. Here, craftsmanship meets quiet sophistication beneath a spectacular vaulted ceiling, while glazed double doors open the room to the garden beyond. Shaker cabinetry in soft tones wraps around a large central island topped with stone, creating a generous and inviting workspace. A suite of integrated appliances, including slide-and-hide ovens, a Caple wine fridge and an American-style fridge/freezer, ensures practicality never feels far from pleasure. Beyond, a separate utility room continues the material language with a double Belfast sink and timber worktops.
Upstairs, the quality endures. Three light-filled bedrooms are all generous in scale; two share a stylishly appointed Jack-and-Jill shower room, while the principal suite enjoys its own private en suite, all newly fitted and thoughtfully detailed. From the landing, a turned oak staircase leads up to the top floor, where a versatile games room offers space for work, creativity or retreat. To the other side of the landing, a large attic room provides exceptionally convenient storage.
Outside, the garden is as carefully composed as the interior, having been thoughtfully divided into a series of intimate zones. A summer house, pond with timed filtration, and a large shed/workshop with power and light sit within a lushly planted scheme, supported by a discreet irrigation system serving both front and rear gardens. To the front, a sweeping driveway and mature central tree create a sense of arrival, with garaging and ample off-street parking beyond.
Yet it is perhaps the property’s ethos that most distinguishes it. Sustainability is not a feature here, but a philosophy. Underfloor heating runs throughout the ground floor, powered by a Daikin air-source heat pump discreetly housed in the garage, with the system capable of providing cooling in warmer months. Solar panels on the main roof feed into twin Tesla batteries, storing energy and supplying the house before drawing from the grid – a quiet, intelligent loop of self-sufficiency. The property also includes a Pod Point EV charger, timed to charge efficiently overnight. Extensive insulation and new triple glazing further enhance performance, creating a home that is as responsible as it is refined.
An additional green space, shared by the five homes, extends the feeling of community and connection and provides an added amenity space of common ground, tended collectively through a residents’ management company. The modest £40 monthly charge covers the shared care of lawns and pathways, reviewed annually.
Ultimately, this is a house that speaks of balance. Between heritage and innovation, beauty and practicality, it is a home that stands as a quiet testament to the idea that progress need not come at the cost of character. And that sustainability, if done well, can be deeply, profoundly beautiful.


Key features
Stunning barn conversion
In a bucolic setting, right in the heart of Wingrave
Fully renovated within the last two years
Oak floors, doors and staircase
Open-plan kitchen, dining and family room with vaulted ceiling
Three double bedrooms
Sustainability through air-source heat pump, solar panels and twin Tesla batteries
Beautifully private, landscaped gardens
Garage and parking
Grammar schools catchment


Hello I'm interested in Mill Lane
Complete the form below or get in touch on 01442 820420
