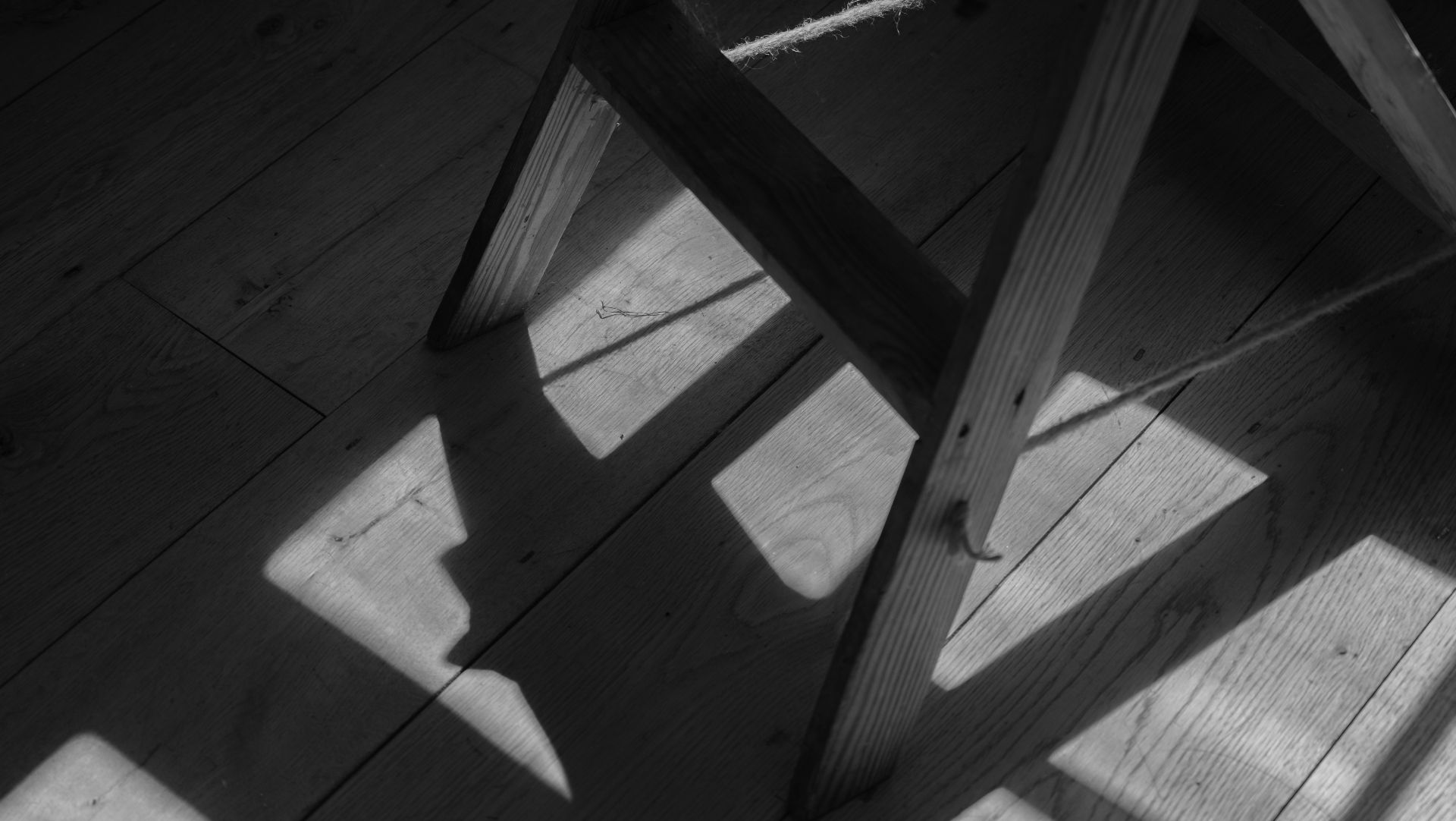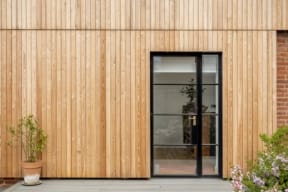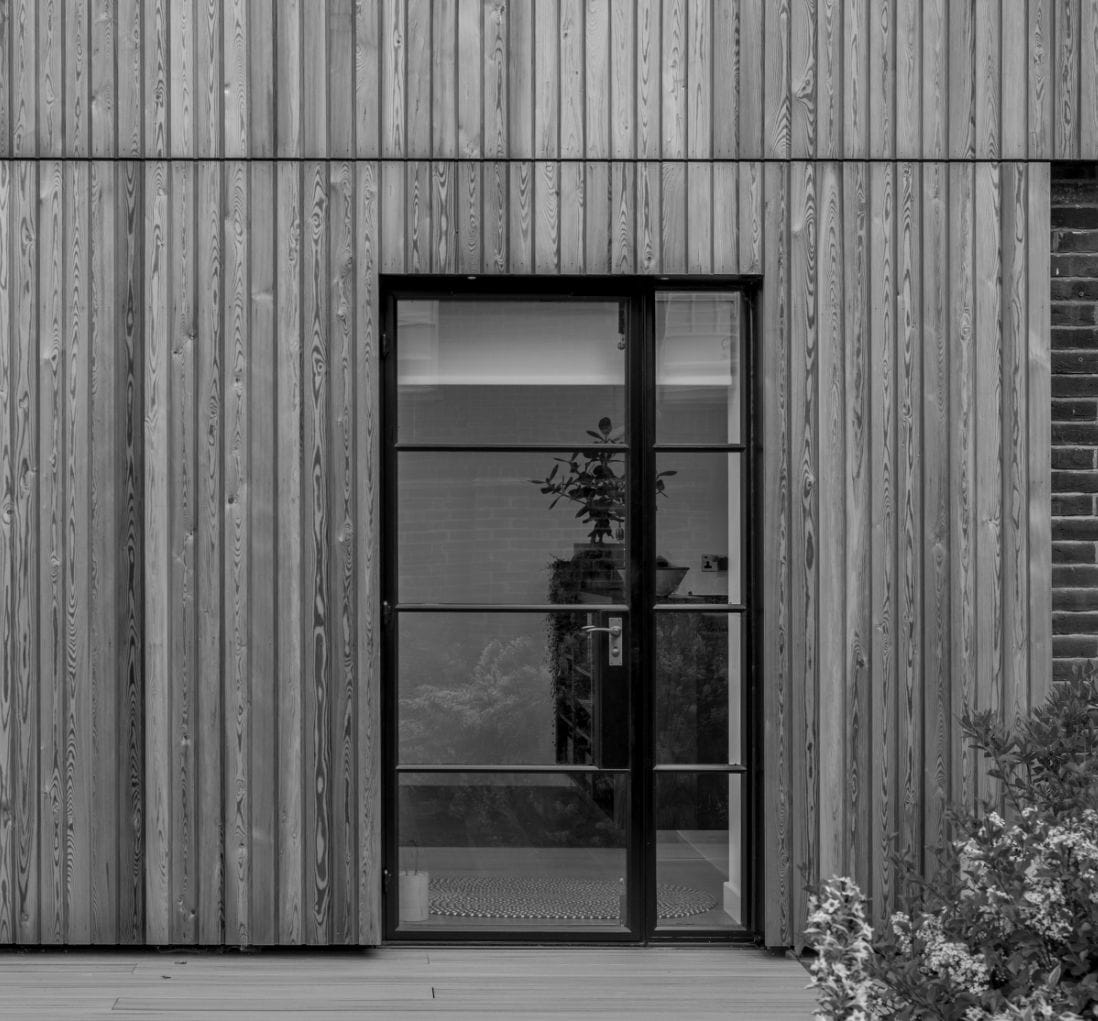Hill View
Berkhamsted, Hertfordshire HP4

Under Offer
Guide price | £765,000
1,227 sqft
Freehold | EPC C | Council Tax D
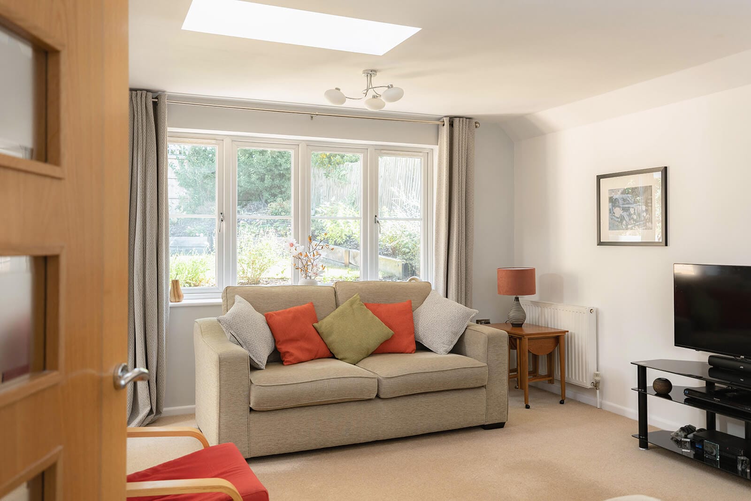
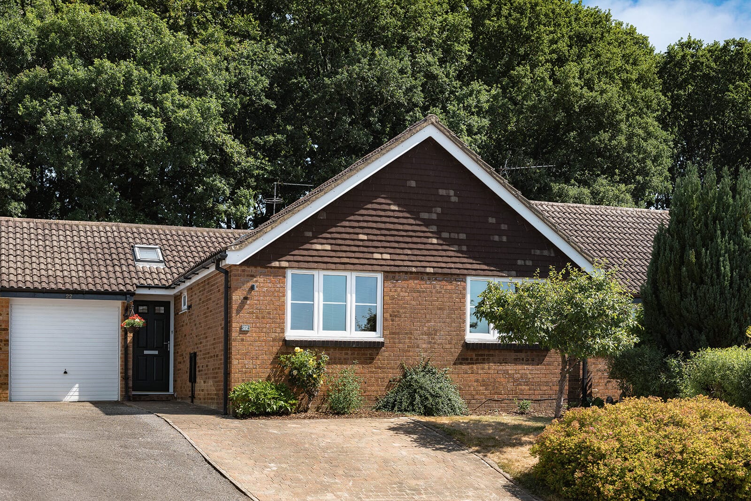



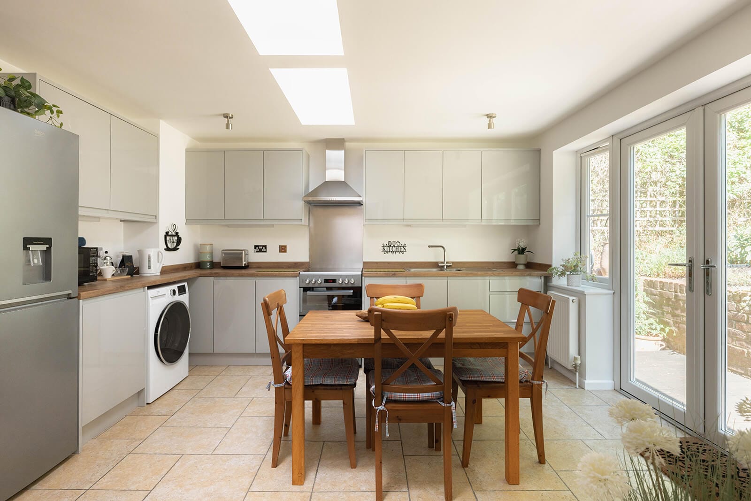
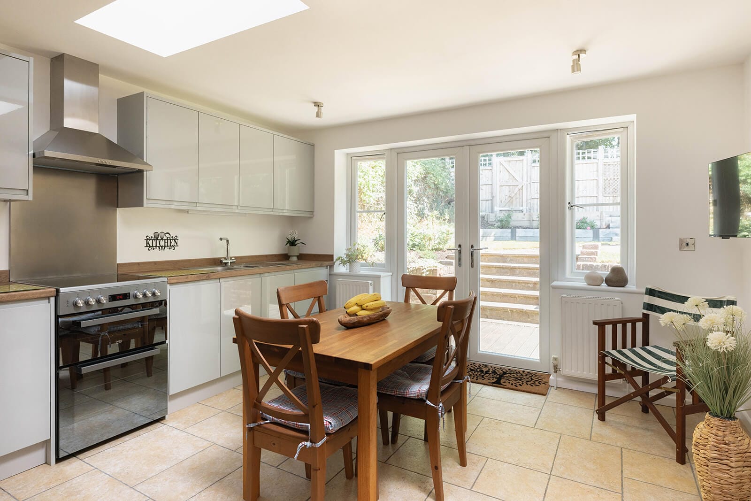
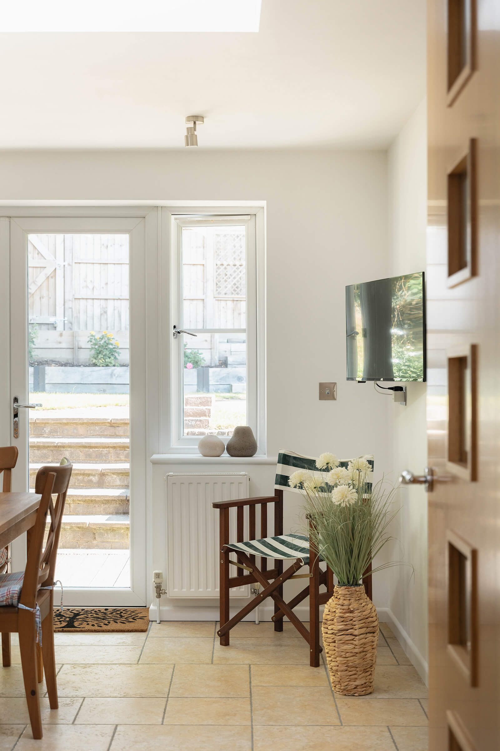

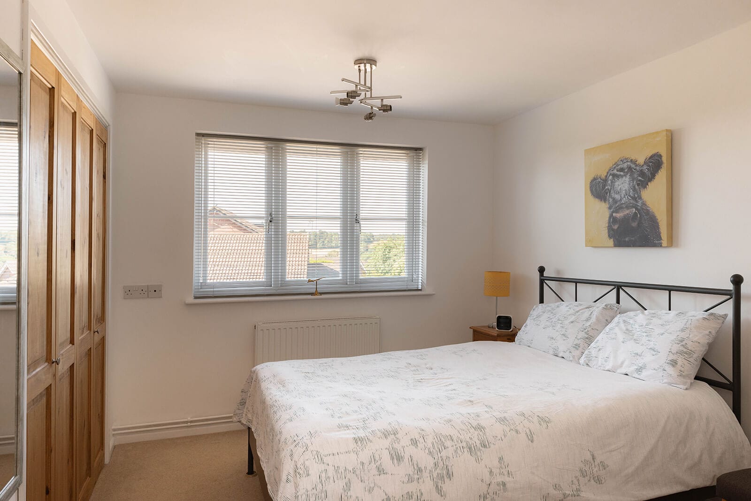
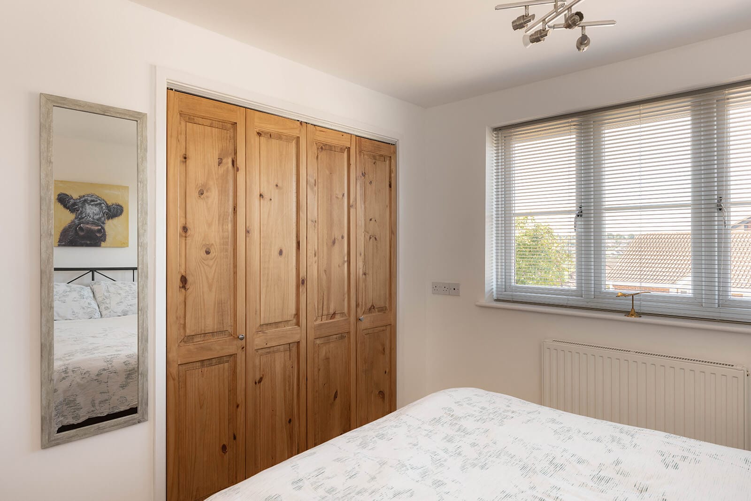
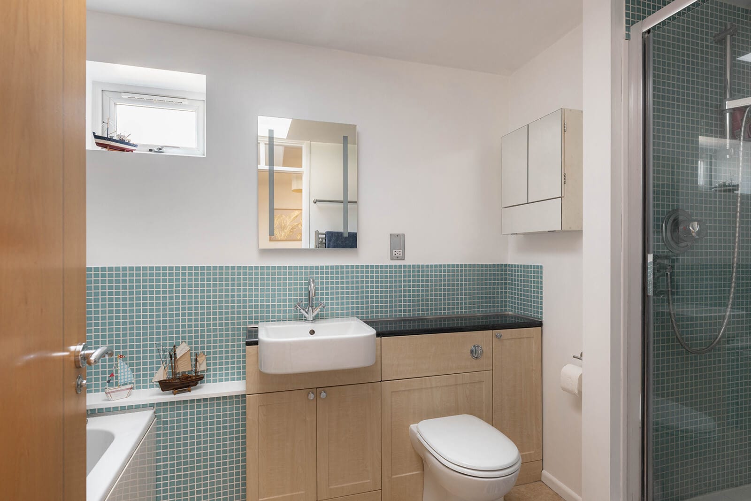
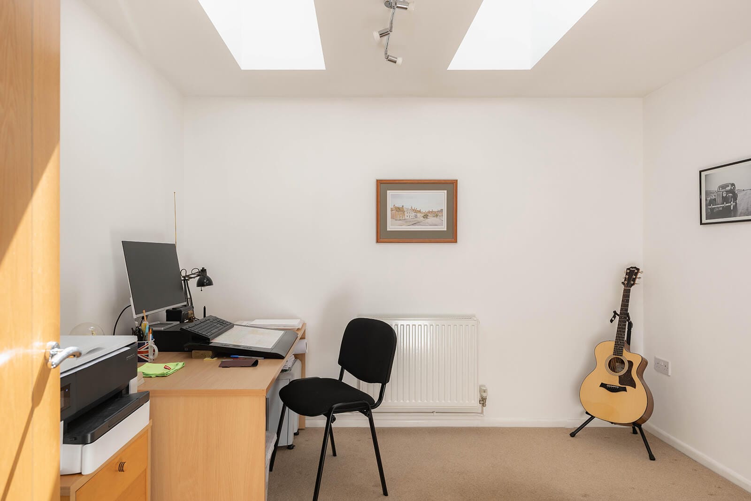
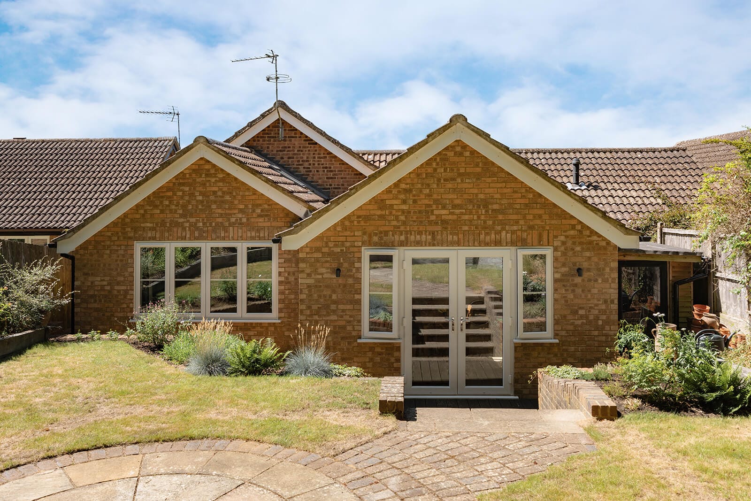

One of a kind. One level.
One prime position.
Tucked away in a quiet cul-de-sac, this thoughtfully extended and remodelled bungalow has a layout unlike any of the surrounding bungalows within the area. The current owner has brought a refined clarity to the architecture, creating a home that feels unequivocally modern, yet remains grounded in its setting.
Link-detached by the garage only, the home retains the important elements of spatial and acoustic separation from adjacent bungalows.
At its heart, a generous entrance hall acts as the property’s spine, offering plenty of space for coats and boots. The main living space is positioned to the rear, where a large picture window frames the landscaped garden and the seasonal-changing colours of the woodland beyond. Light enters from both the window and an overhead skylight, creating a subtle interplay of brightness and shadow that shifts throughout the day. An open archway connects the sitting room to the kitchen and dining area, fostering a sense of openness while preserving a gentle division of space.
The kitchen dining room is a generous size and is clean-lined and contemporary, with sleek units in a muted grey palette. Two skylights continue the dialogue with natural light, while glazed doors open directly onto the garden. Positioning of the rooflights on opposite roof slopes results in both morning and evening sunlight entering this room.
The single-storey layout of this stunning home lends itself to a versatility of use. There are three double bedrooms in total, one is currently used as a study; an inspiring space with twin skylights overhead. The principal and second bedrooms are positioned to the front and benefit from elevated views across the valley and farmland. Built-in wardrobes provide discreet storage, maintaining the visual calm of each room.
The bathroom with wc is smartly appointed, with a separate bath and shower, while a separate cloakroom provides additional convenience.
The rear garden receives sunshine from early morning into early evening. Landscaped with care, it features a circular patio set within a level lawn with mature planting and a rear woodland backdrop. A lockable gate opens directly into the woodland, revealing a leafy footpath that stretches towards Northchurch Common in one direction and Berkhamsted town centre in the other – a quiet countryside path occasionally used by dog walkers and ramblers. It is a rare and rewarding connection between home and nature.
To the front, there is off-street parking for three vehicles along with a garage that has an adjoining garden store to the rear.
This is a home of measured character and thoughtful one-off design, reimagined and extended with care to suit contemporary living, while remaining rooted in its natural surroundings. The result is a rare blend of architectural clarity and everyday practicality, framed by woodland, shaped by light and offering a unique connection to both town and country that few homes can match.


Key features
No onward chain
Thoughtfully extended and substantially remodelled one-off bungalow
Three double bedrooms with flexible living space
Generous sitting room with large picture window to rear garden and with skylight
Contemporary kitchen/dining room with skylights and access to rear secluded sunny garden
Quiet cul-de-sac location with countryside views
Link-detached by garage only and with 3 further off-road parking spaces
Landscaped rear garden with gated access directly into woodland
Woodland footpaths leading to Ashridge Estate, Northchurch Common and Berkhamsted town
Train station 25 mins walk, bus stop 5 mins, Bridgewater primary school 6 mins


Hello I'm interested in Hill View
Complete the form below or get in touch on 01442 863000
