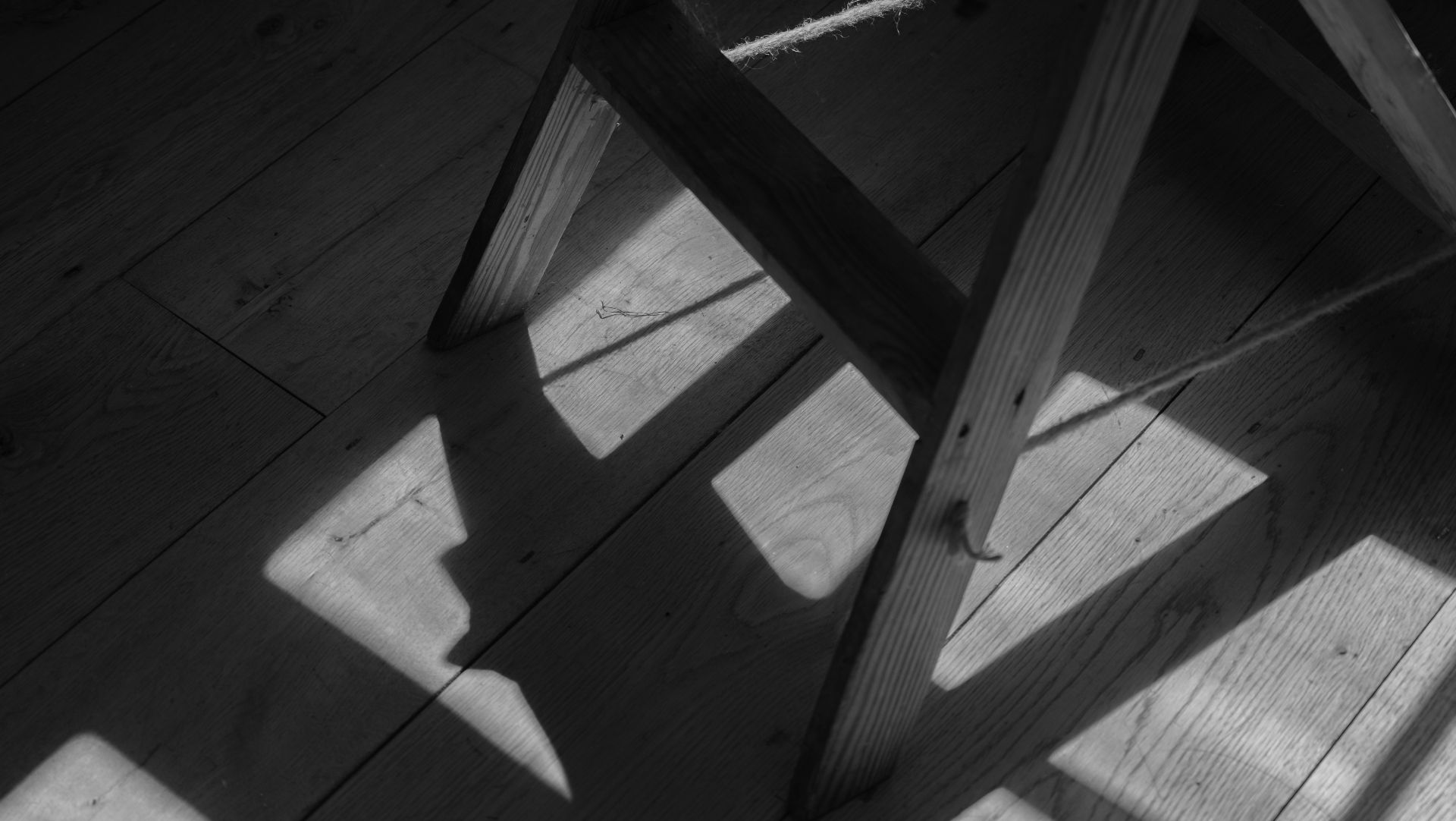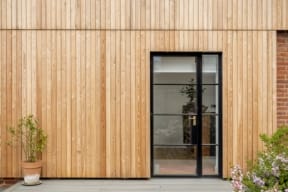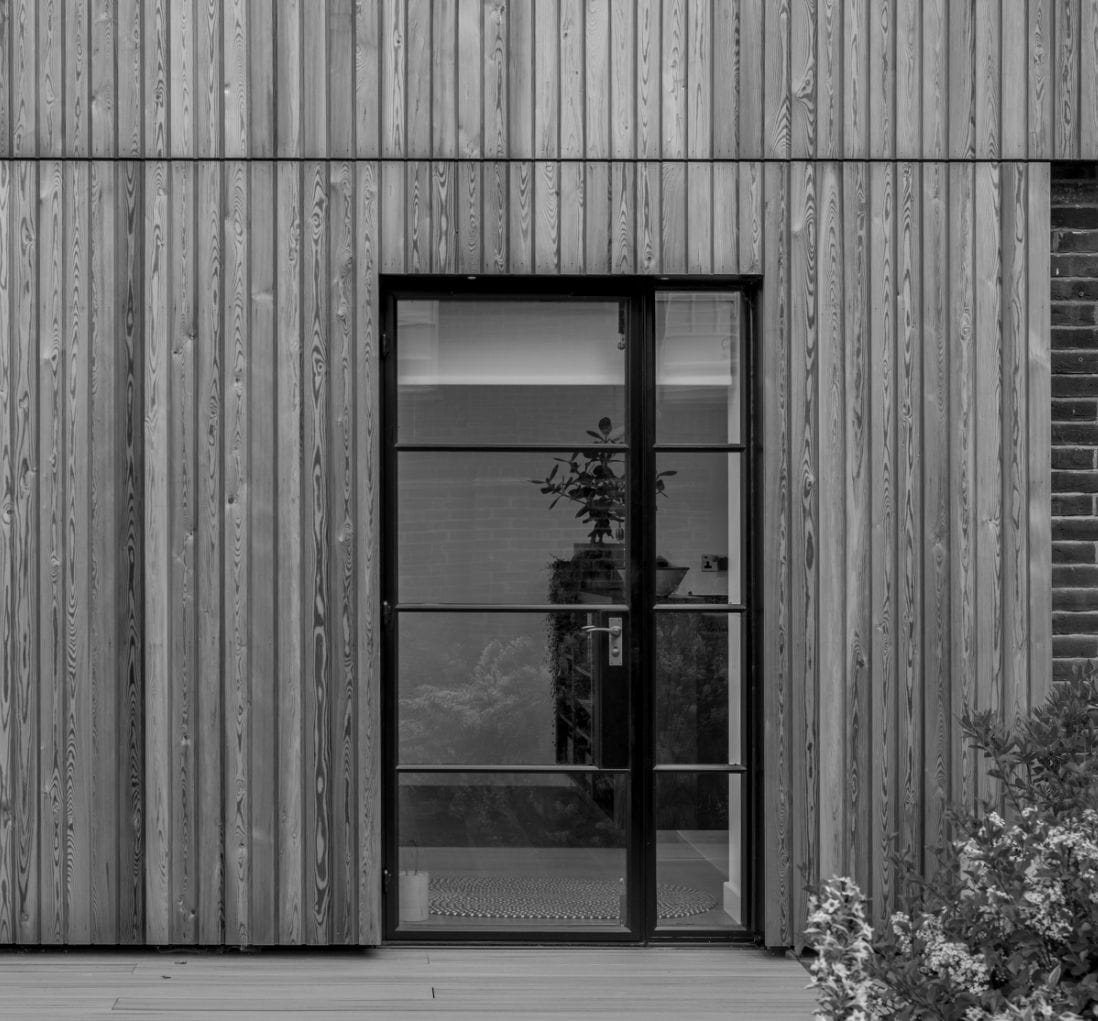Kings Road
Berkhamsted, Hertfordshire HP4
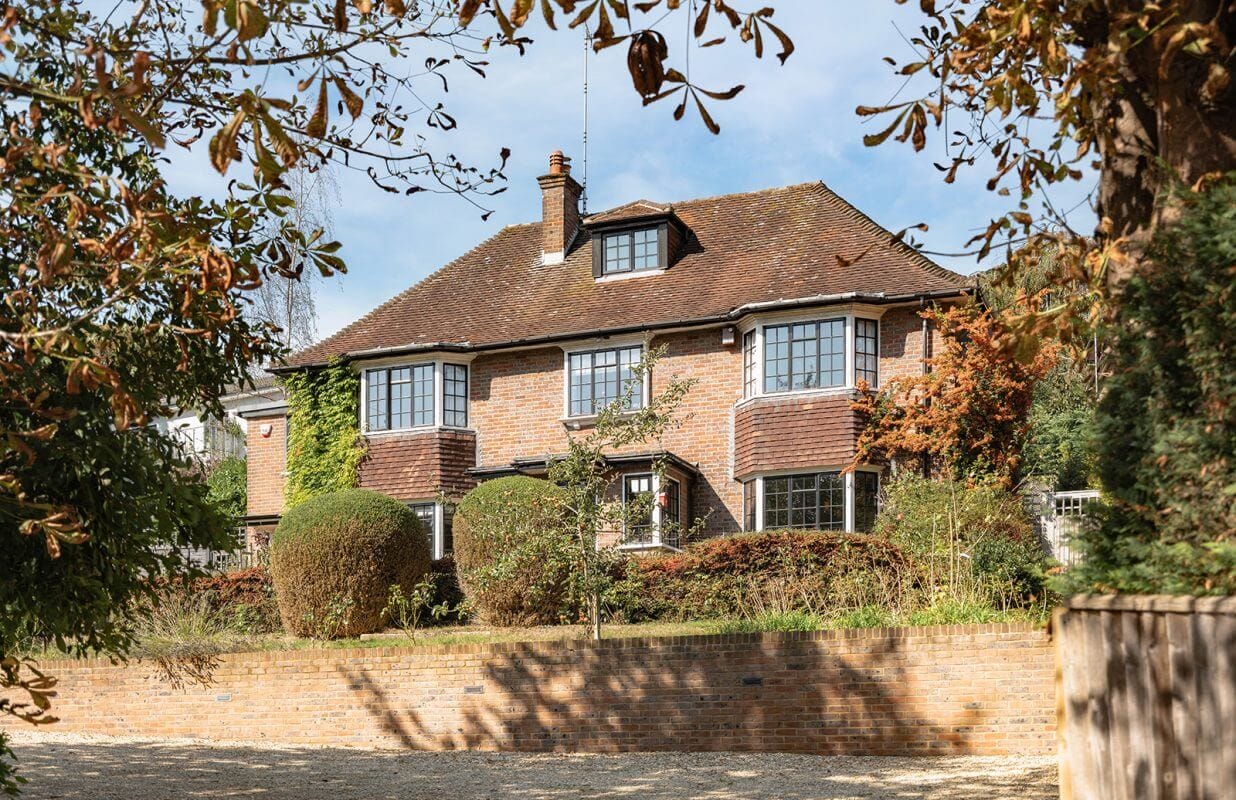
For Sale
Guide price | £1,750,000
2,697 sqft
0.3 acres
Freehold | EPC D | Council Tax G
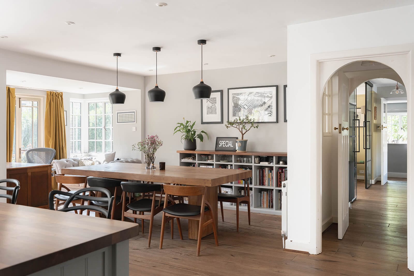
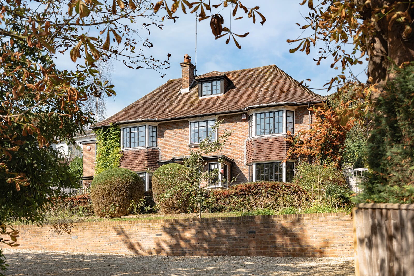
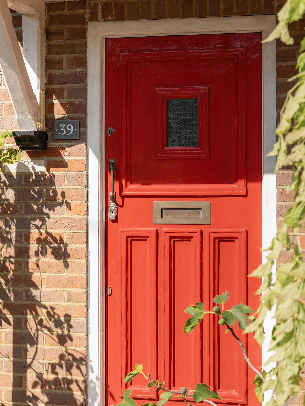
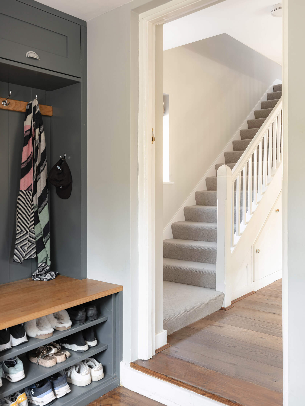
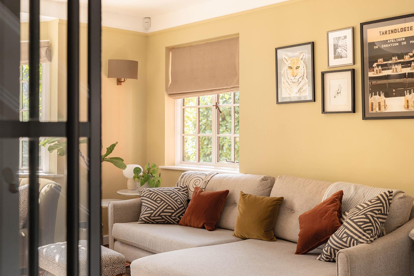
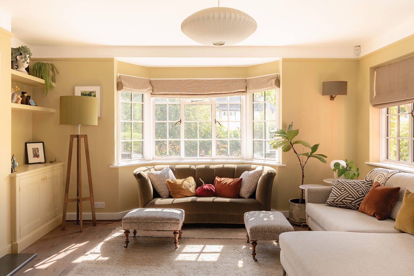
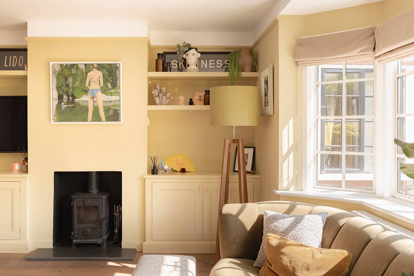
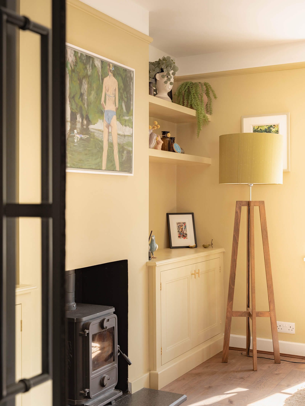
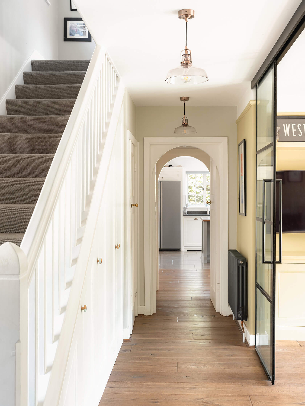
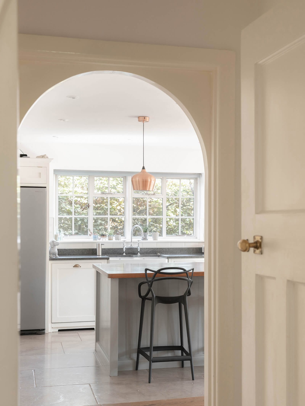

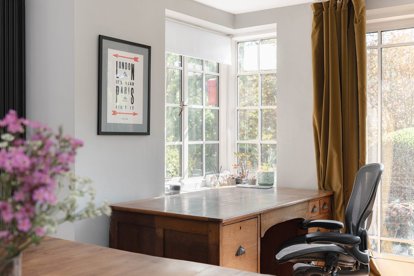
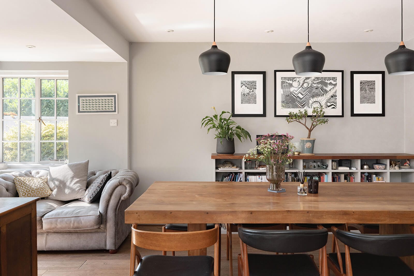
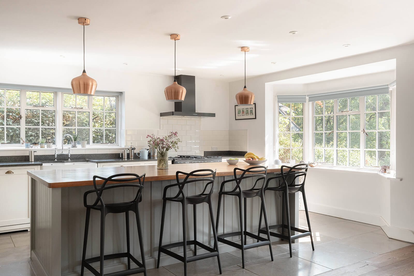
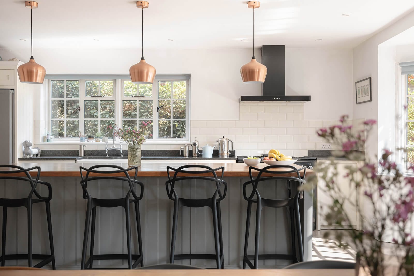
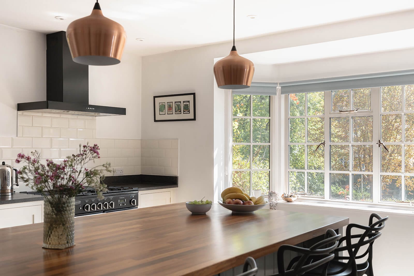
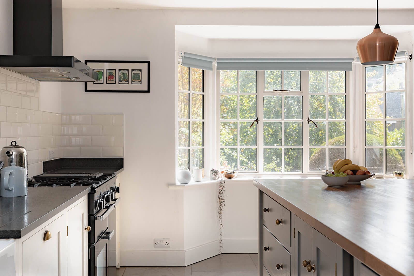
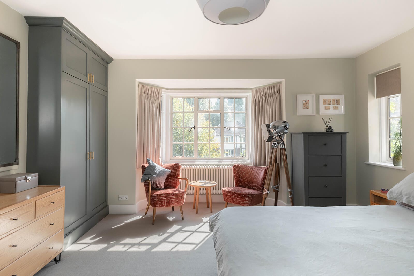
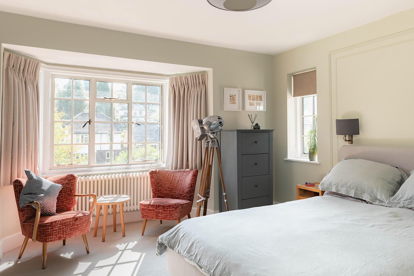
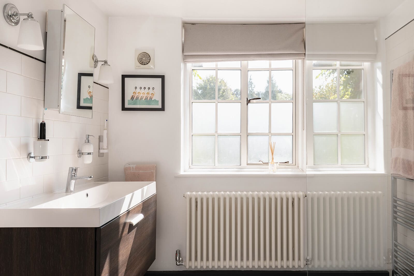
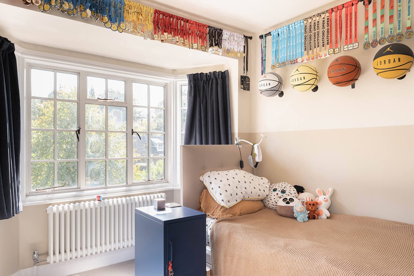
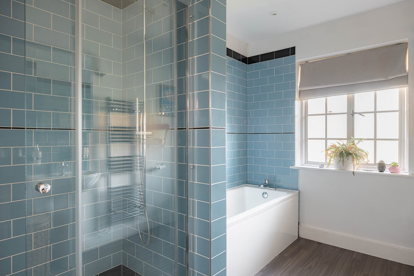
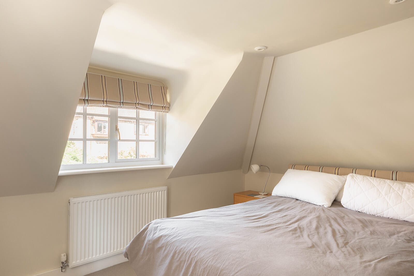
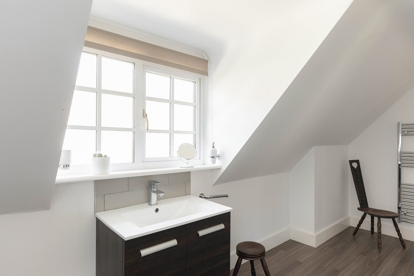
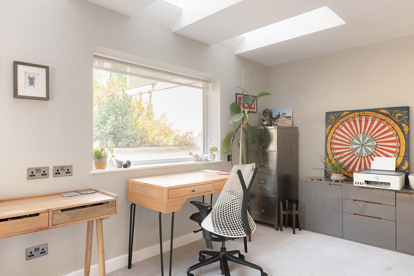
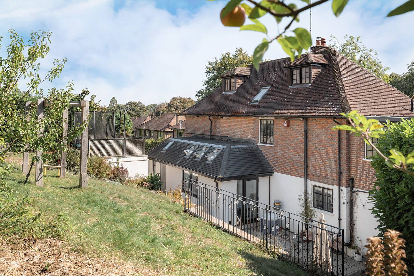
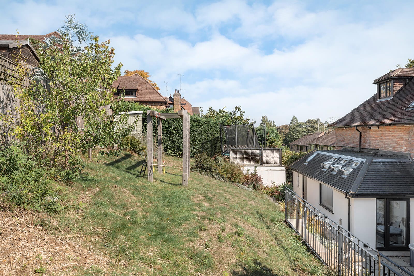
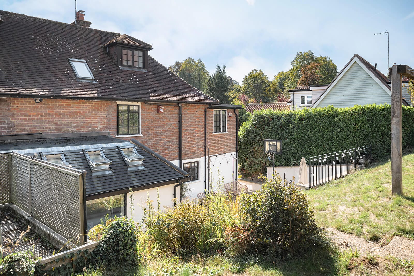
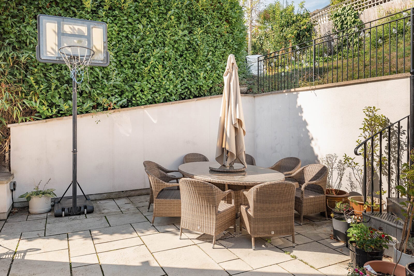
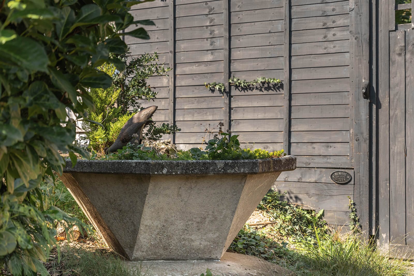
Heritage and home comforts.
In a prime location, yet set discreetly back from the road, this elegant 1930s detached home strikes a proud and balanced stance atop its gently sloping, southerly plot, within a third of an acre of verdant, tree-lined gardens.
This is a house of symmetry, light and restraint; beautifully preserved and thoughtfully reimagined over the past decade for contemporary living, while remaining wonderfully faithful to its architectural roots.
The approach sets the tone: a sweeping driveway curves up through mature grounds, drawing the eye towards the red-painted hardwood front door. Inside, the generous reception hall immediately impresses, with its original parquet flooring gleaming underfoot. Elsewhere, light pours through carefully chosen Crittall windows – double-glazed, modern reproductions that remain entirely in keeping. Rich hardwood joinery, original panelled doors and polished brass 1930s hardware speak of another era – one that valued tactility, proportion and permanence.
Over the past ten years, the current owners have extended and refined the house with tasteful restraint and a clear respect for its heritage, with every alteration feeling considered and deliberate. The result is a home that spans generations, where modern family life unfolds seamlessly within rooms shaped by history.
There have only ever been a handful of owners. Among them, one notable former resident was Sir Evan Owen Williams (1890–1969) – the pioneering modernist engineer behind the original Wembley Stadium and Birmingham’s Spaghetti Junction. In the 1950s, he added a two-storey extension to the house, which now forms the reception hall and principal en suite. His time here adds a remarkable layer of architectural provenance.
Legend also has it that Williams, who played a key role in the 1948 London Olympics, brought a small piece of that legacy with him. Two octagonal Olympic cauldrons were commissioned for the games – one a spare. When the original was used without fault, the duplicate made its way here, its upper cauldron now standing, repurposed, as a flower planter in the front garden. Brutalist concrete, it is most definitely at odds with the surrounding 1930s landscaping, yet it somehow seems entirely fitting. A modest monument to British modernism at its most optimistic.
Inside, throughout the ground floor, natural light flows generously. Elegant bay windows to the front elevate the symmetrical facade and illuminate the sitting room and open-plan kitchen/dining/family room. In the sitting room, a wood-burning stove offers both warmth and focus, while glazed sliding doors provide separation without severing sightlines.
To the right of the house, the kitchen, breakfast and dining areas are cleverly zoned within one large, convivial space. Traditional cabinetry, granite worktops and a substantial central island ground the kitchen in warmth and practicality, while a walk-in pantry and separate utility room are tucked discreetly away behind painted panelled doors.
Elsewhere on the ground floor, there is a secluded study with a trio of skylights and garden access. A cloakroom completes the layout.
Upstairs, the home continues its sense of generous scale and thoughtful design. The principal bedroom occupies one of the four bay windows and includes fitted wardrobes and a sleek, modern en suite with rainfall shower. Two further double bedrooms – one also bay-fronted – share a striking family bathroom which is tiled in period-appropriate blue and black metro tiles; a nod to the home’s interwar roots.
Up on the top floor, a further bedroom is tucked beneath the eaves with its own adjacent shower room; perfect for guests or older children.
Outside, the gardens are a series of curated spaces: layered and lush, yet quietly ordered. Meandering paths and stone steps guide you past secret patios, a tucked-away vegetable plot and the original coal store. To the front, the driveway allows for parking for several vehicles, while a detached garage/workshop provides further space for storage or creativity.
Homes of this calibre are increasingly rare, particularly ones which combine architectural provenance, considered modernisation and an enviable location within walking distance of the town centre, schools and station. This is a home with both presence and grace. A house with stories: some already told, many more yet to unfold.


Key features
Elegant 1930s detached home on a third-acre plot
Prime Berkhamsted location, set well back from the road
Retains original features: parquet flooring, hardwood joinery and brass hardware
Beautifully extended and remodelled
Light-filled open-plan kitchen/dining/family room with walk-in pantry
Four bay windows and generous natural light throughout
Principal bedroom with luxurious en suite shower room
Mature gardens
Detached garage and driveway parking for 3-4 cars
Within walking distance of the High Street, schools and railway station


Hello I'm interested in Kings Road
Complete the form below or get in touch on 01442 863000
