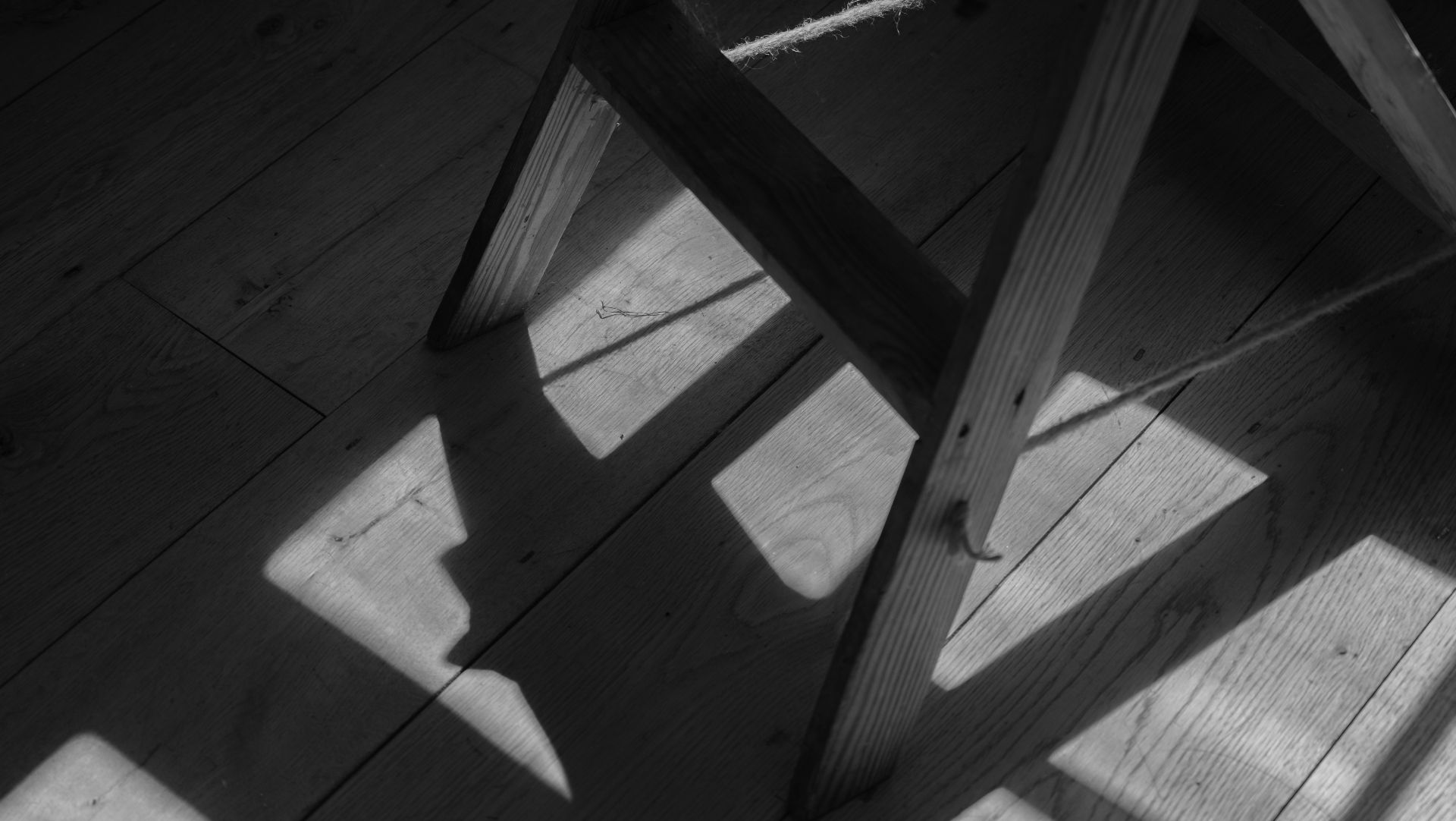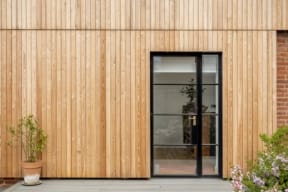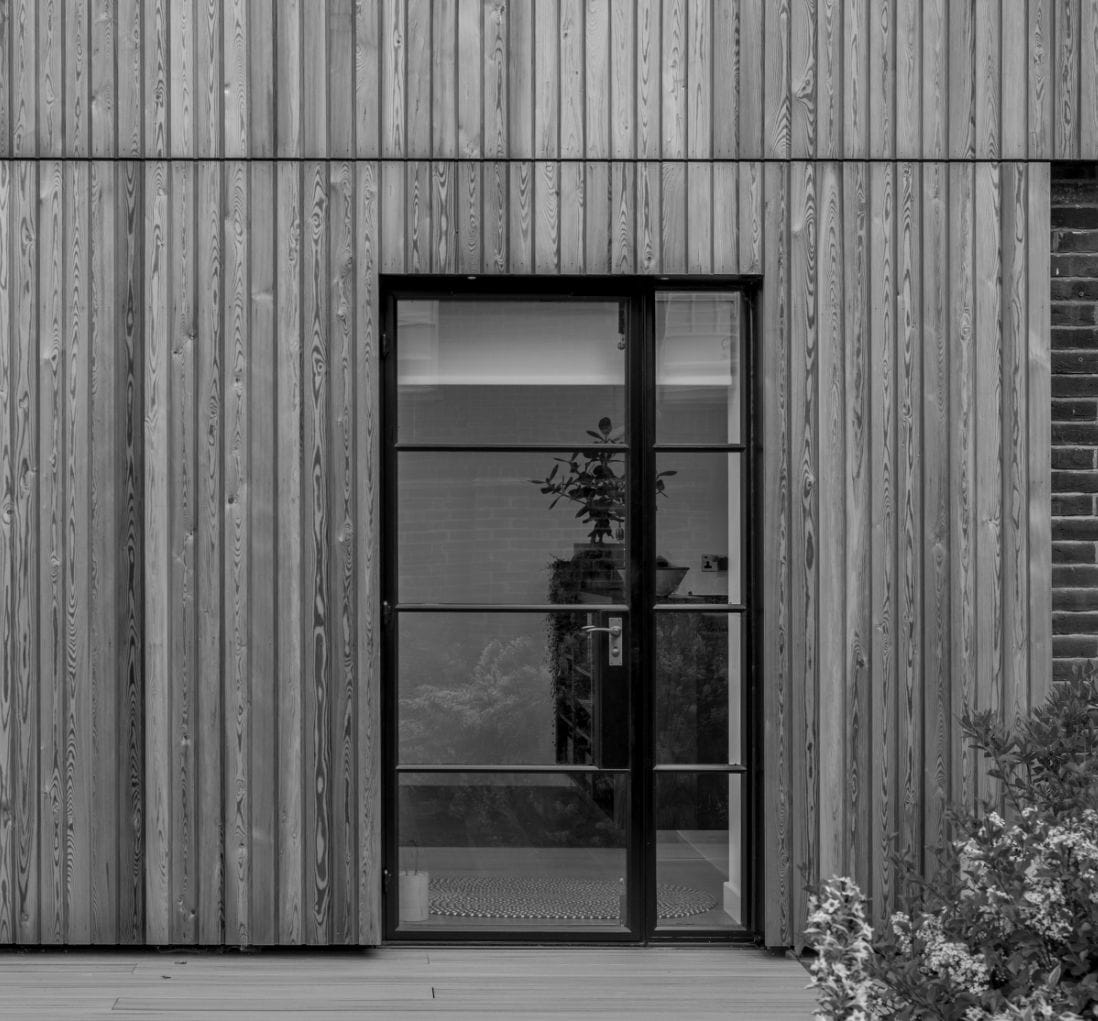Ballinger Court
Berkhamsted, Hertfordshire HP4

Under Offer
Guide price | £950,000
1,738 sqft
Freehold | EPC C | Council Tax F
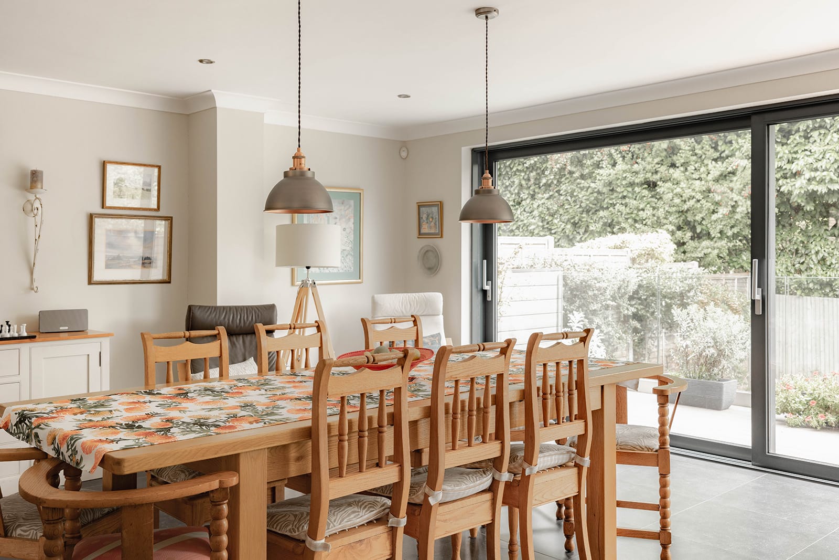




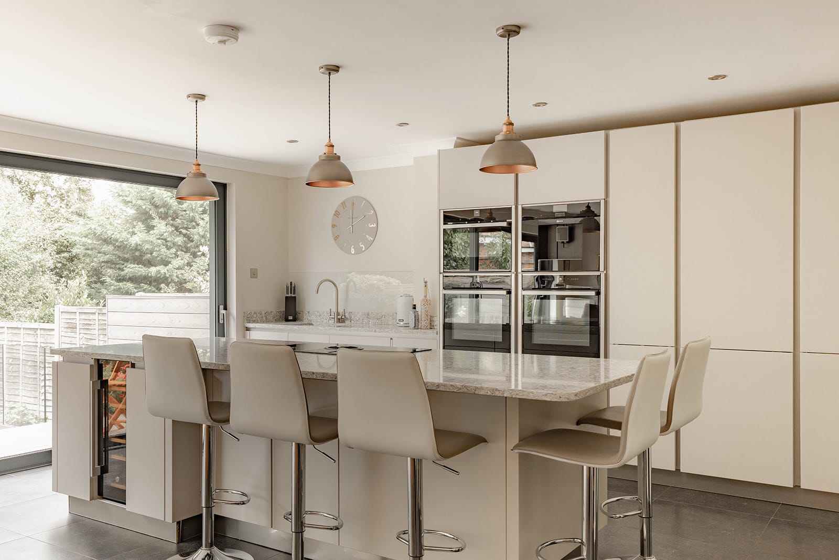
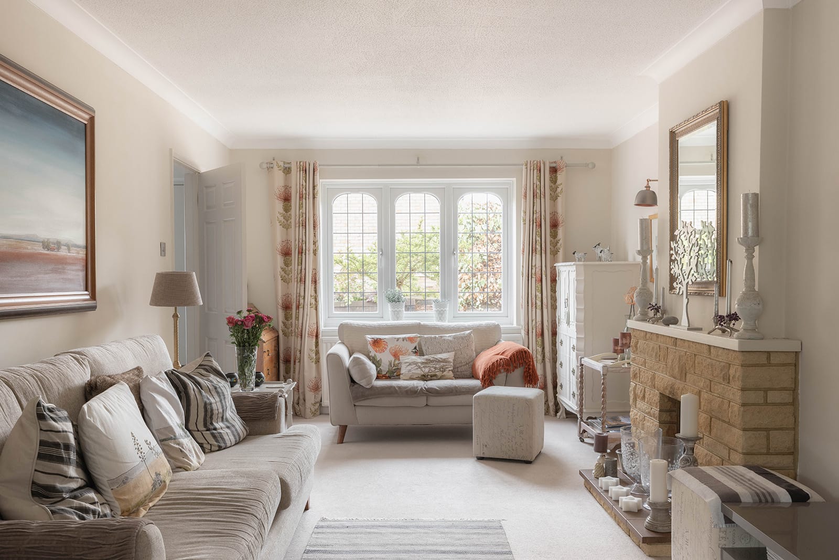
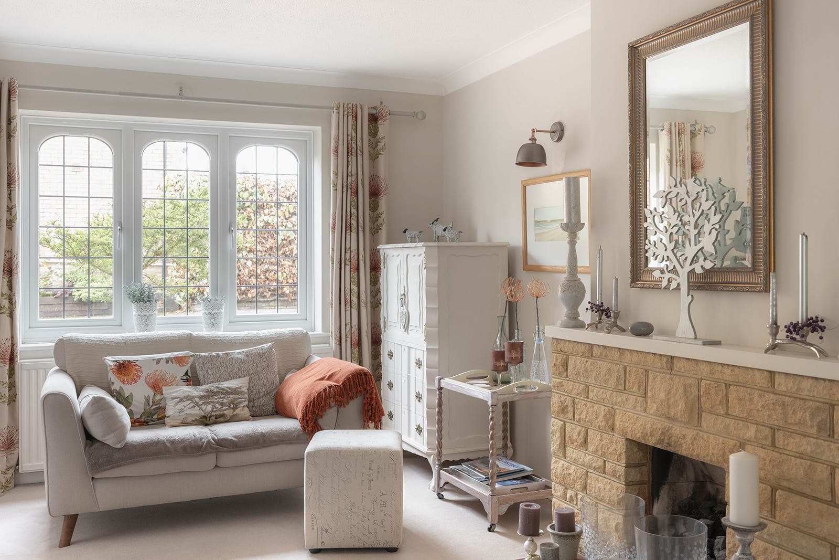


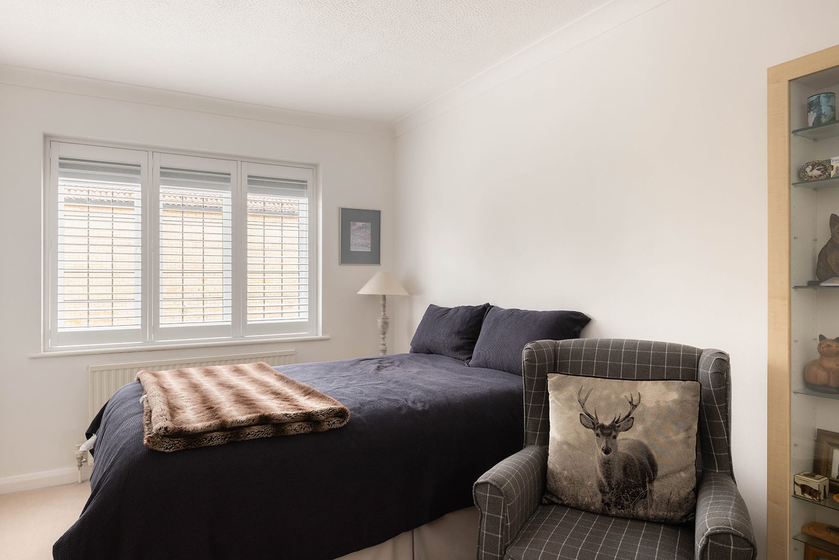

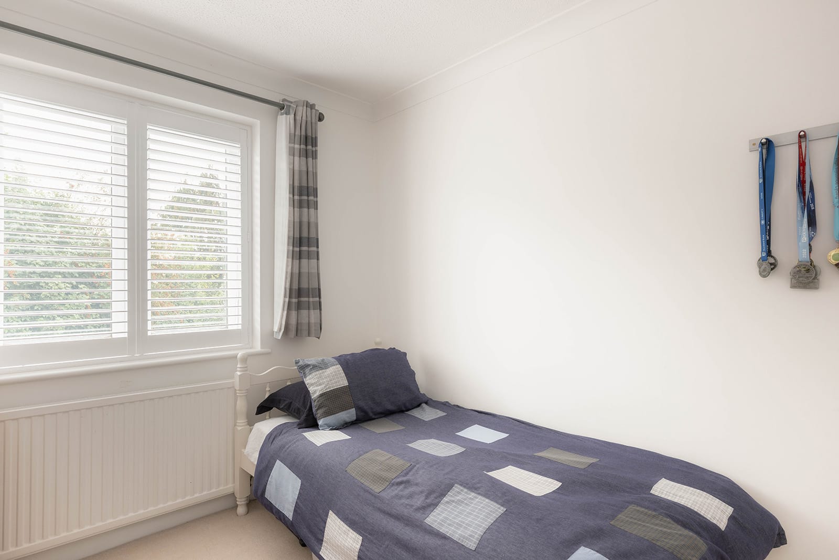

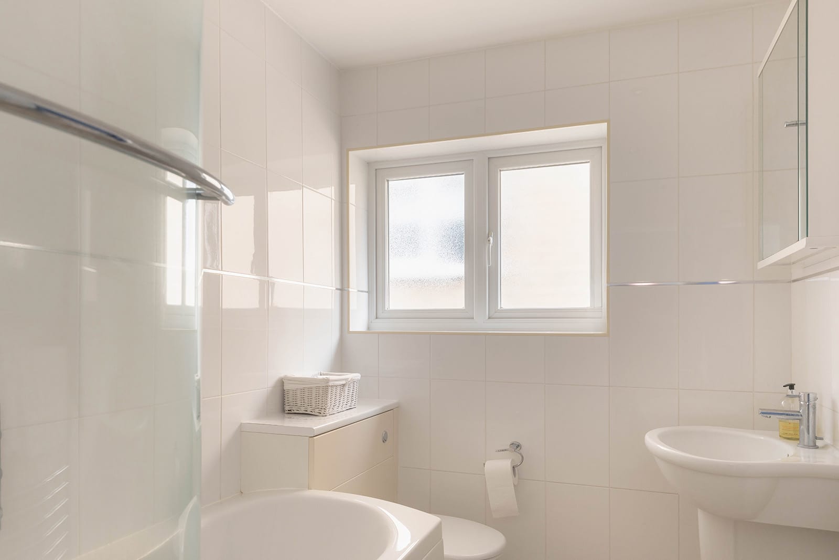

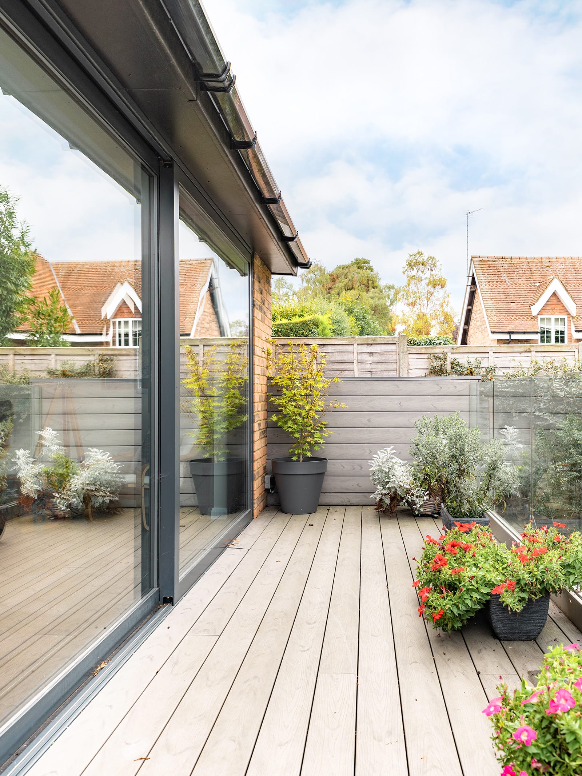


Beautifully balanced.
Perfectly positioned.
Set discreetly at the end of a private cul-de-sac just off Upper Ashlyns Road, this beautifully remodelled five bedroom family home offers a harmonious blend of scale, light and thoughtful design. Located in one of Berkhamsted’s most desirable addresses, yet just a short walk from the town centre, local schools and the railway station, it strikes a refined balance between seclusion and connectivity.
The house has been sensitively extended to the rear, reconfiguring the ground floor into a series of fluid, contemporary living spaces that encourage both togetherness and quiet retreat. Upon entry, a formal sitting room with a feature fireplace lies to the left – a calm, more intimate counterpoint to the expansive open-plan space beyond.
To the rear, however, the heart of the home really unfolds: a generous open-plan kitchen, dining and family area, bathed in natural light. Full-height, slim-framed sliding glass doors stretch across the rear elevation, creating a seamless dialogue between interior and garden, dissolving boundaries in a way that feels almost cinematic. This is a space designed for both the rituals of family life and the theatre of entertaining.
The kitchen itself is beautifully detailed, with sleek, handleless cabinetry and quartz worktops that are both tactile and timeless. A substantial central island anchors the room, while a suite of premium appliances, including a downdraft extractor, Neff ovens, integrated coffee machine and wine cooler, speak to the functionality beneath the refined aesthetic.
Adjacent, the former garage has been reimagined as a generous utility room and garden store.
Upstairs, five bedrooms fan out from the landing. Four include fitted wardrobes, while the principal suite is particularly generous, complete with a well-appointed en suite. The remaining bedrooms are served by a family bathroom, finished with equal attention to detail.
The rear garden offers a high degree of privacy. A raised deck, enclosed in glass balustrades, creates an elevated vantage point, stepping down to a landscaped garden which is framed by mature trees and lush planted borders.
To the front, off-street parking completes the offering.
This stunning home is a property which feels both grounded and aspirational. Contemporary in form, considered in execution – and ideally placed to take full advantage of everything Berkhamsted has to offer.


Key features
Beautifully presented five bedroom detached home
Prime Berkhamsted location
Positioned at the end of a private cul-de-sac
Short walk to the town centre, railway station and local schools
Extended to the rear to create light-filled, open-plan living spaces
Striking kitchen/dining/family room with slim-framed sliding glass doors
High-spec kitchen with marble worktops, central island and premium appliances
Principal bedroom with en suite shower room
Landscaped rear garden with raised deck, glass balustrades and mature trees
Off-street parking and a peaceful, elevated position offering excellent privacy


Hello I'm interested in Ballinger Court
Complete the form below or get in touch on 01442 863000
