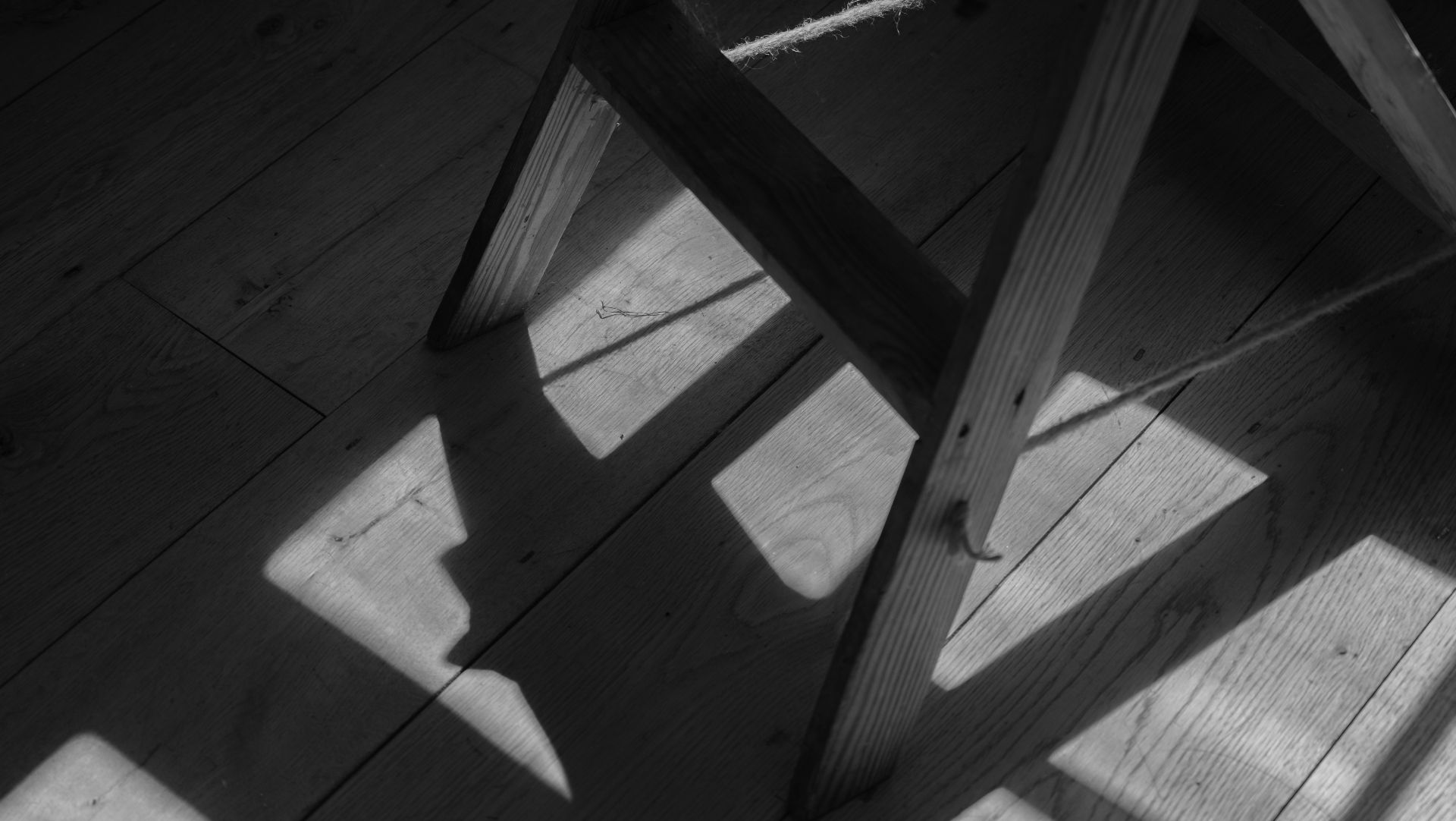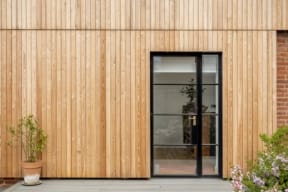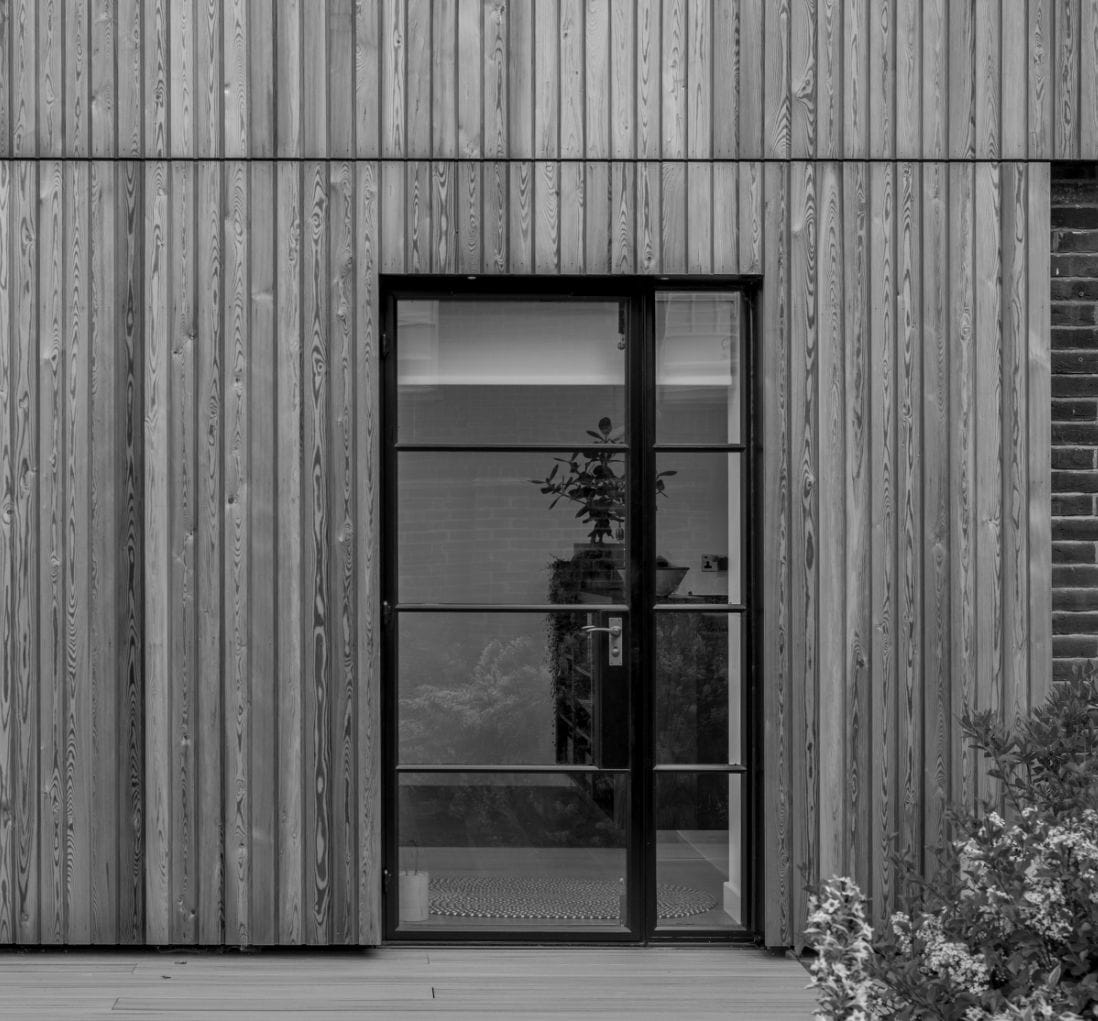Netherby Close
Tring, Hertfordshire, HP23
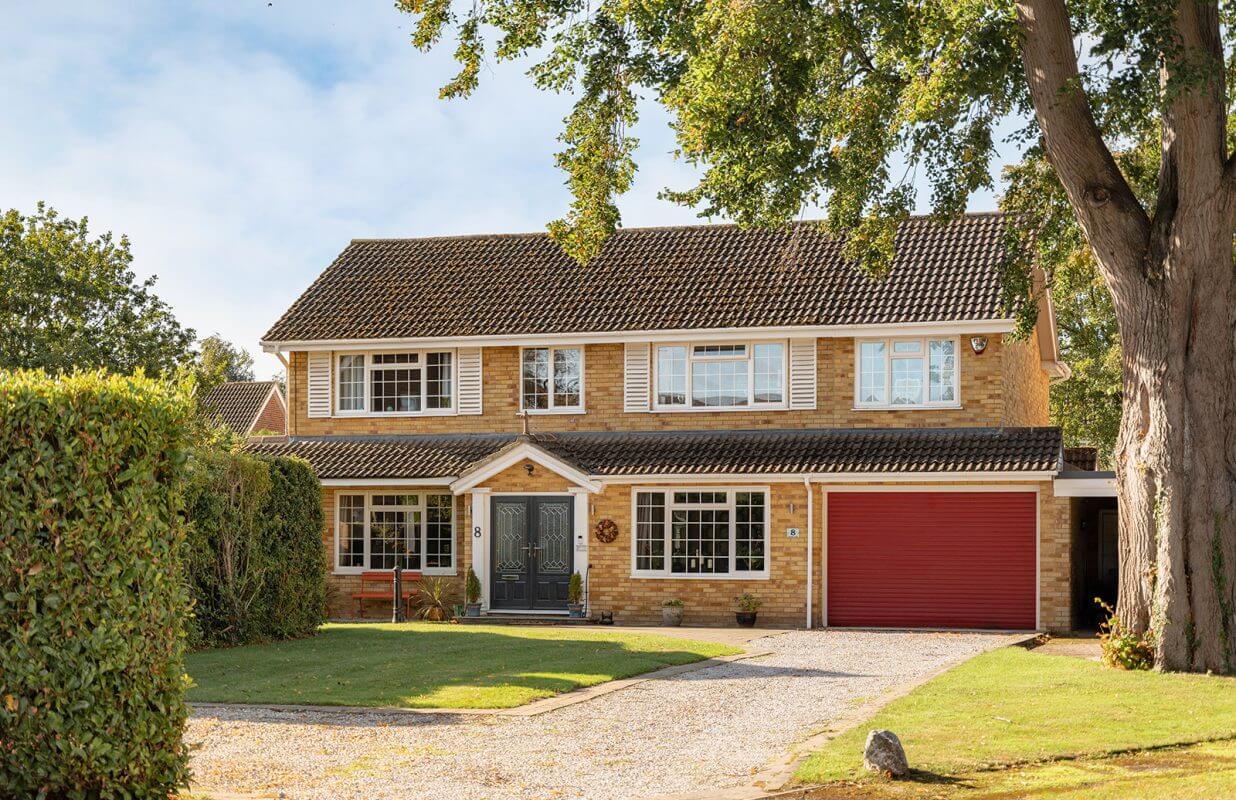
For Sale
Guide price | £1,195,000
2,638 sqft
Freehold | EPC C | Council Tax G
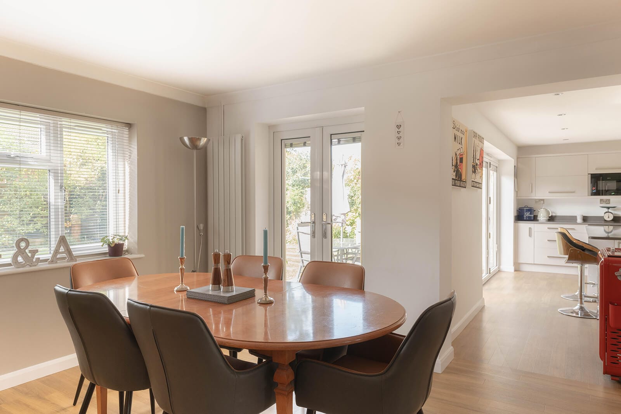
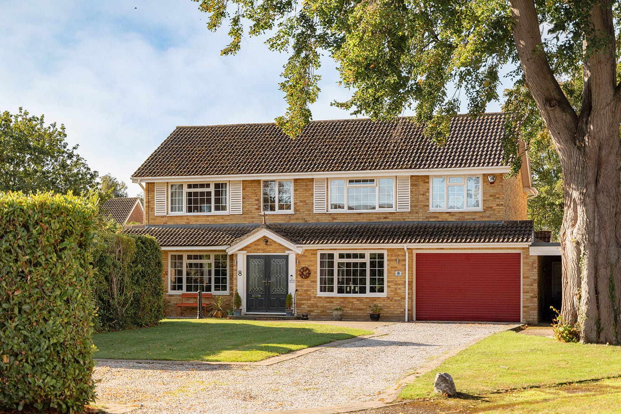
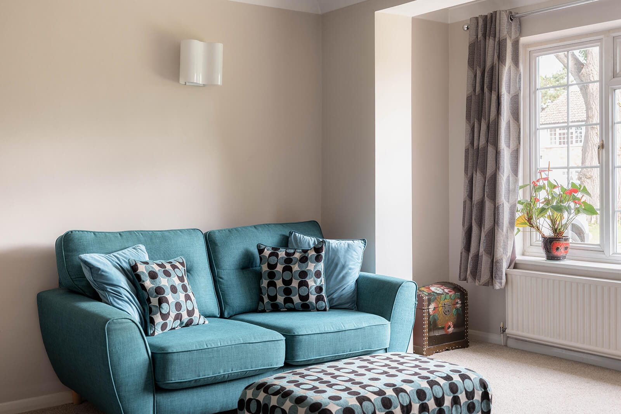
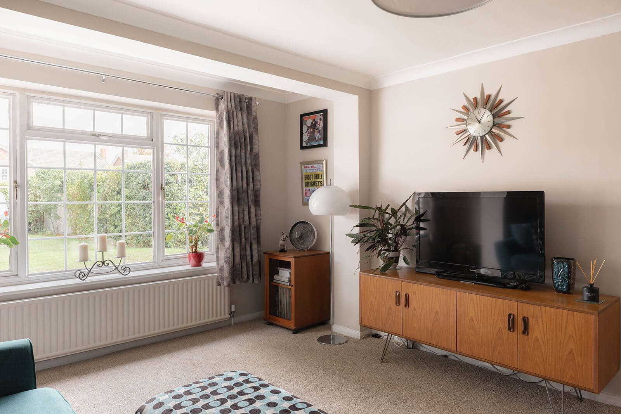

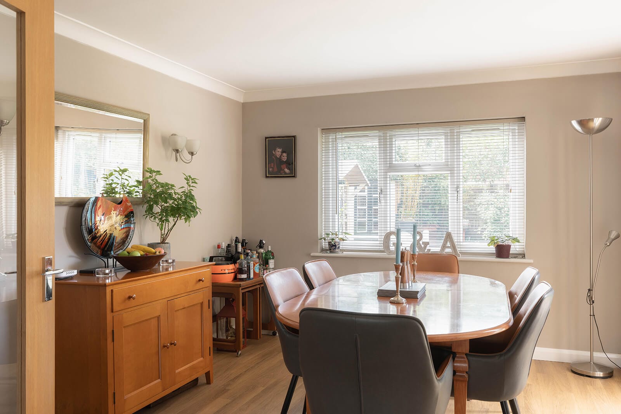
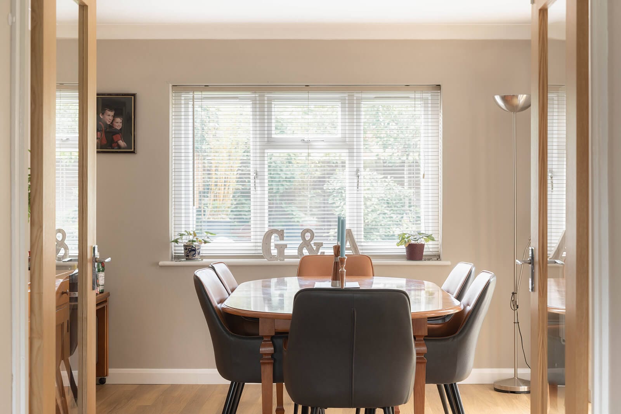

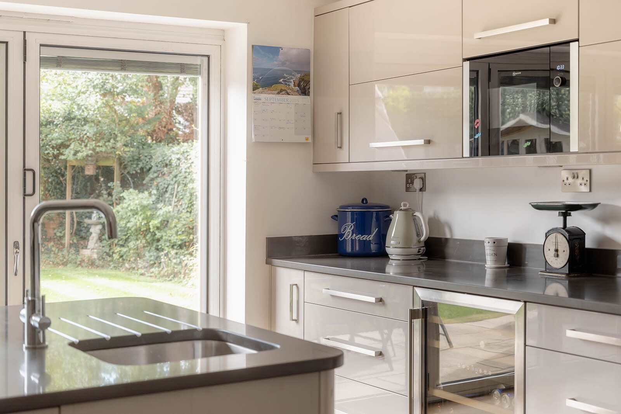
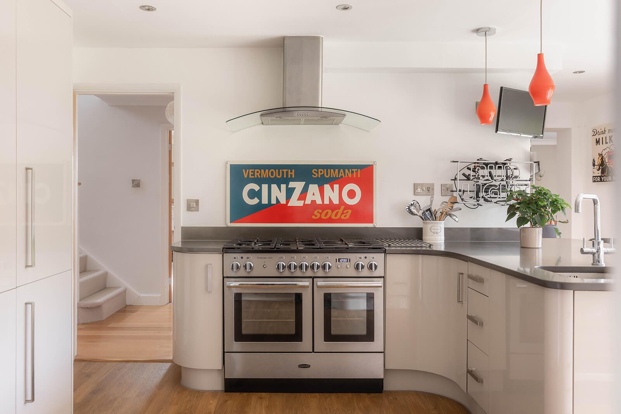

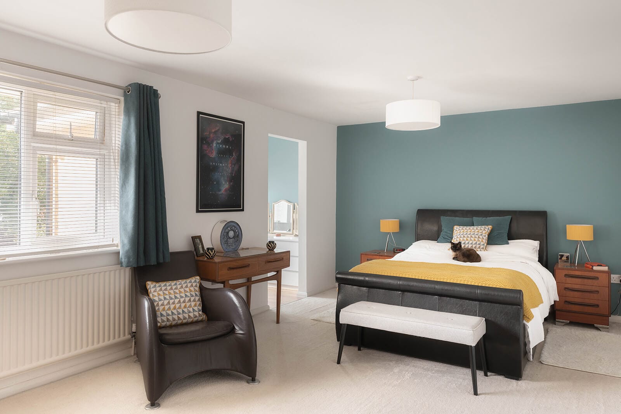
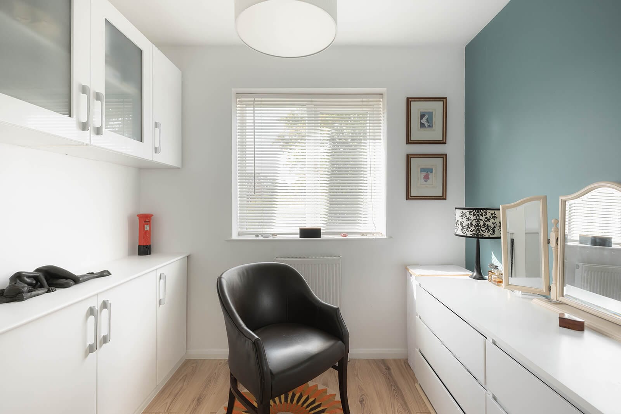


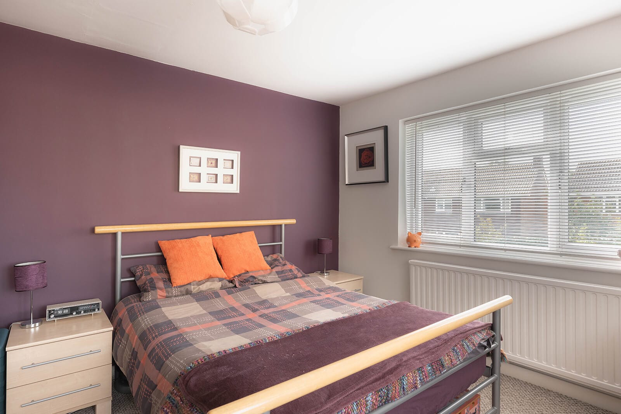
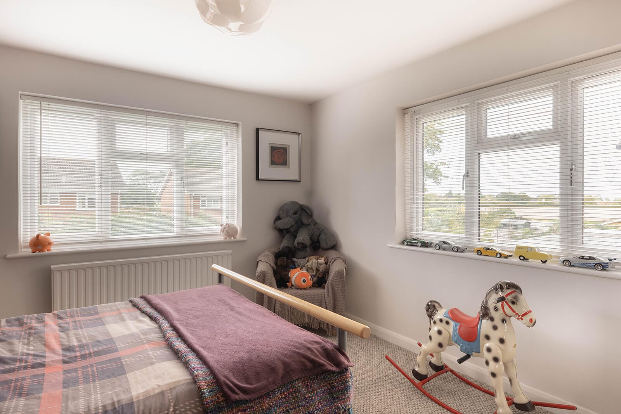
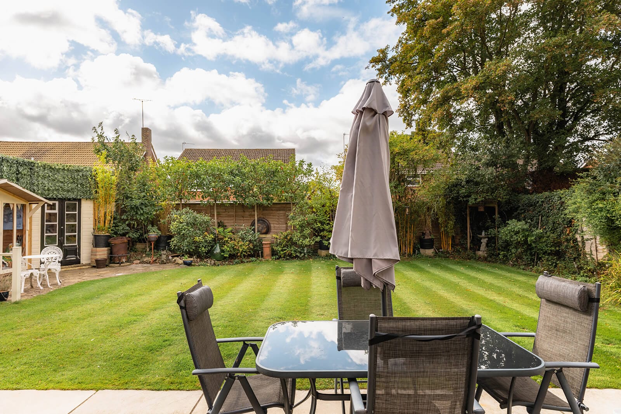

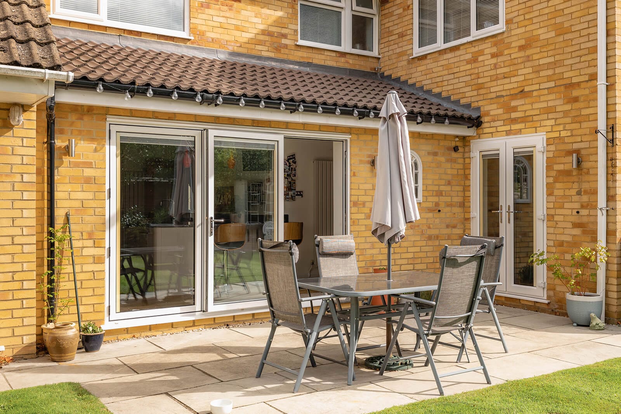
Mid-century classic,
refined for modern life.
Located towards the ed of a sought-after cul-de-sac within the town’s coveted Grove area, and only a short walk from local schools, this spacious four bedroom detached family home effortlessly blends comfort and convenience with intelligent, mid-century design.
From the moment you step inside, the generous hallway establishes a tone of quiet sophistication. Clean lines, natural materials and a thoughtful layout create a home that feels both functional and welcoming. To the left, the sitting room is anchored by a decorative fireplace, providing a focal point for cosy evenings, while elegant glazed double doors invite you into the adjacent dining room.
The dining area flows seamlessly into a sleek, modern kitchen/breakfast room. Fitted with crisp contemporary cabinetry and soft-toned quartz worktops, the space is as practical as it is stylish. A full suite of integrated appliances – including a wine fridge, dishwasher, full-height fridge and freezer, microwave and a five-ring gas range cooker – sits neatly within the space. A larder cupboard offers additional storage, while the breakfast bar encourages sociable, everyday living. Bifold doors open onto a sun-drenched, southerly-facing patio, connecting inside and out with ease and creating the perfect backdrop for everyday family life.
Elsewhere on the ground floor, a family room sits to the right-hand side of the house, while a dedicated study offers privacy for remote work. A cloakroom, and access to the integral garage with its adjoining workshop/utility area, add further practicality.
Upstairs, a striking oak and glass staircase offers a tactile, architectural moment, guiding you to four generously proportioned double bedrooms. The principal suite is a calm and considered space, with bespoke fitted wardrobes, a separate dressing room and a beautifully finished en suite shower room. Bedroom two also benefits from an adjoining dressing or sitting area – a retreat within a retreat, ideal for teenagers or visiting guests. A well-appointed family bathroom completes the first floor.
Outside, the wide, south-facing garden is a private oasis. Carefully landscaped and framed by mature evergreens and well-established planting, it offers a sense of natural enclosure and year-round greenery. Multiple seating areas have been arranged to catch the light at different times of day, while a spacious patio invites long lunches and evening gatherings. A summer house and shed provide useful storage and additional lifestyle flexibility, whether as a creative workspace, reading nook or garden studio.
To the front, the long driveway provides parking for several vehicles, accompanied by a neatly kept lawn and a second storage shed.
This is a home where architectural thoughtfulness meets everyday ease. An inspiring, light-filled setting for modern family life, in one of the town’s most desirable quarters.
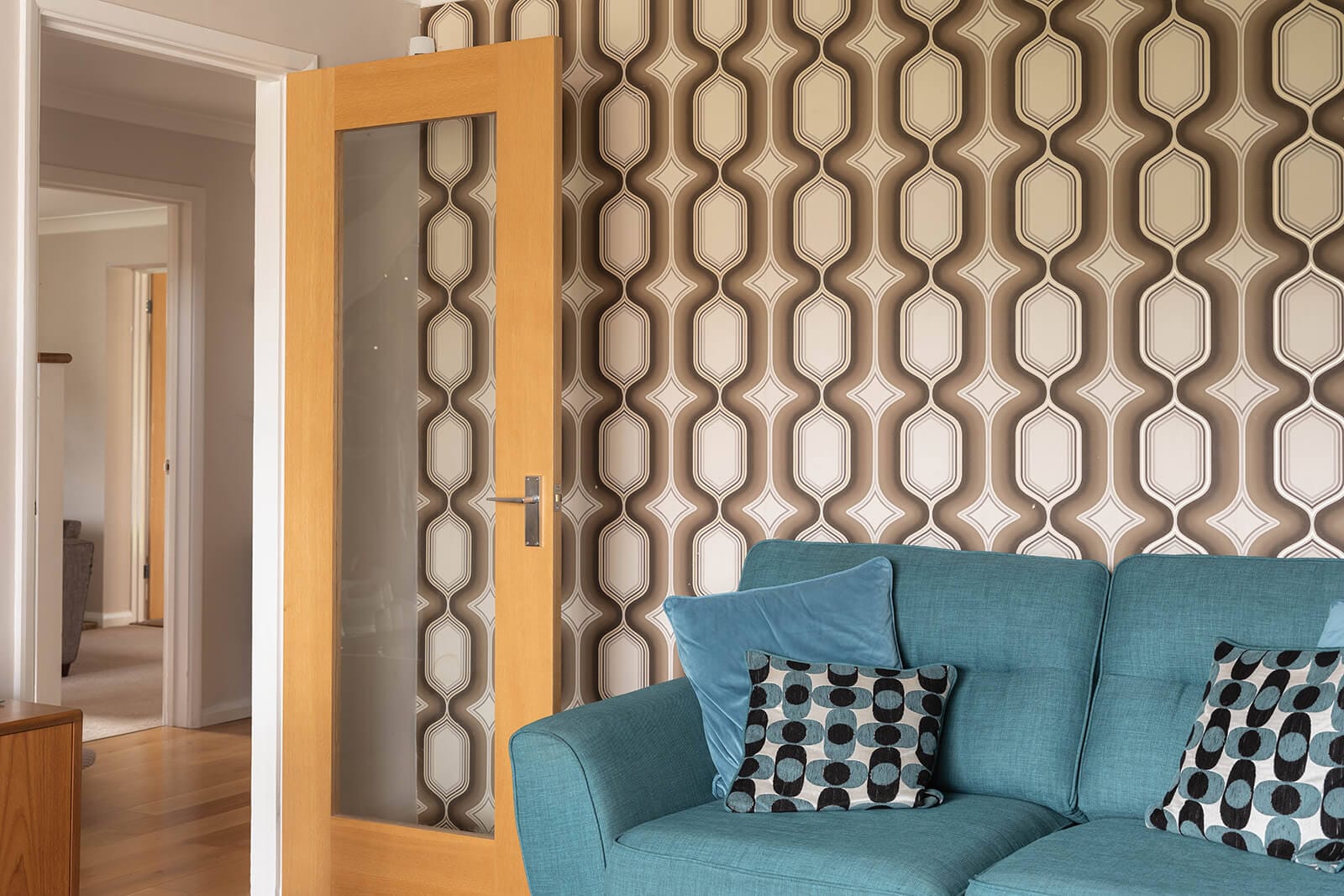

Key features
Spacious four bedroom family home in a sought-after setting
Thoughtful mid-century-inspired design with clean lines and natural materials
Generous sitting room and adjacent dining room
Kitchen with quartz worktops, breakfast bar, wine fridge and integrated appliances
Bifold doors open to a sunny, south-facing garden, perfect for al fresco dining
Ground floor includes cosy family room, dedicated study and cloakroom
Striking oak and glass staircase leads up to four large double bedrooms
Principal bedroom suite with fitted wardrobes, separate dressing room and stylish en suite
Private, landscaped south-facing garden
Garage and workshop


Hello I'm interested in Netherby Close
Complete the form below or get in touch on 01442 820420
