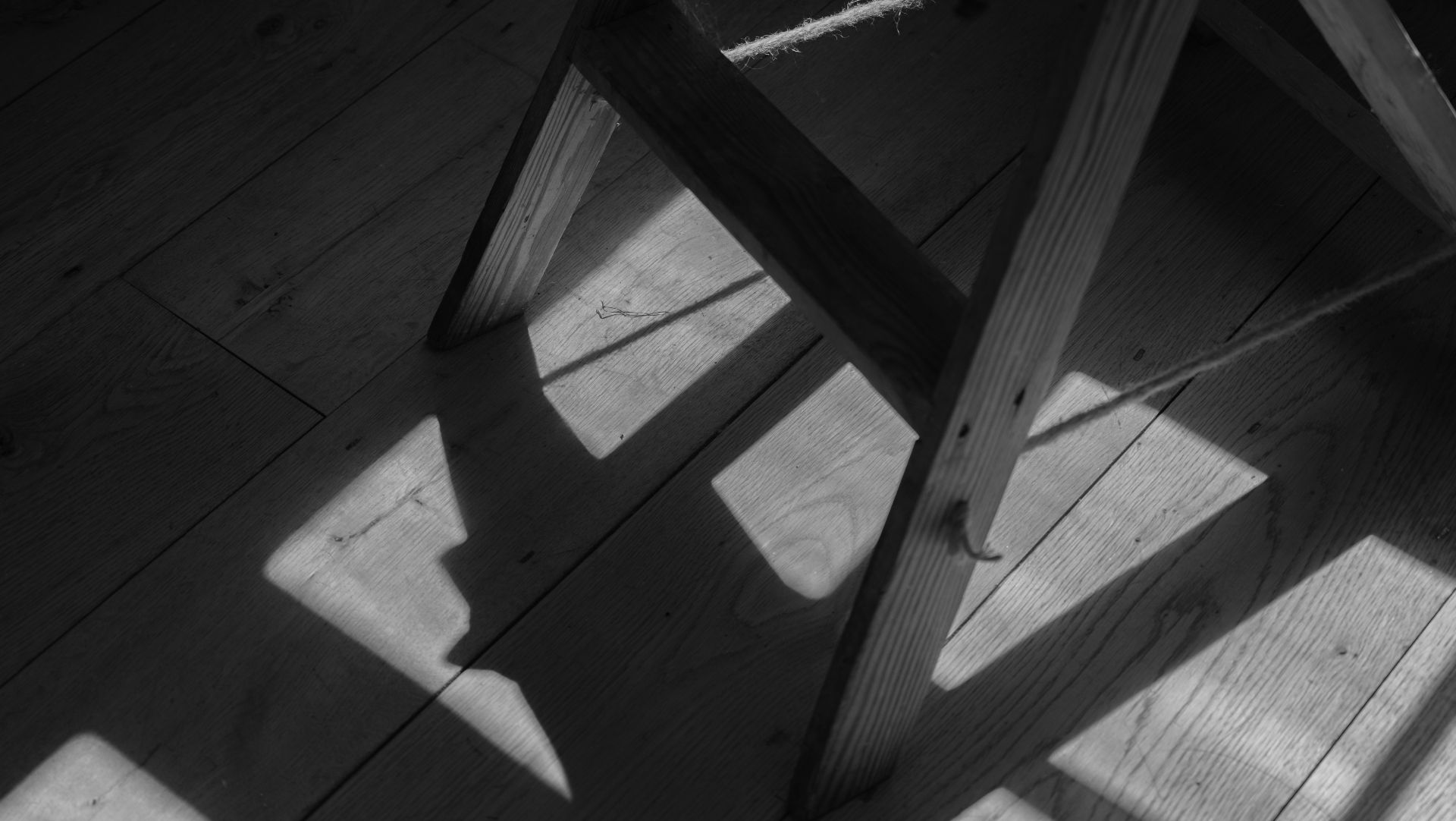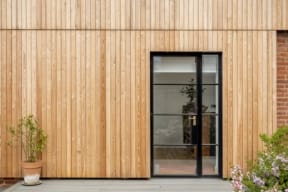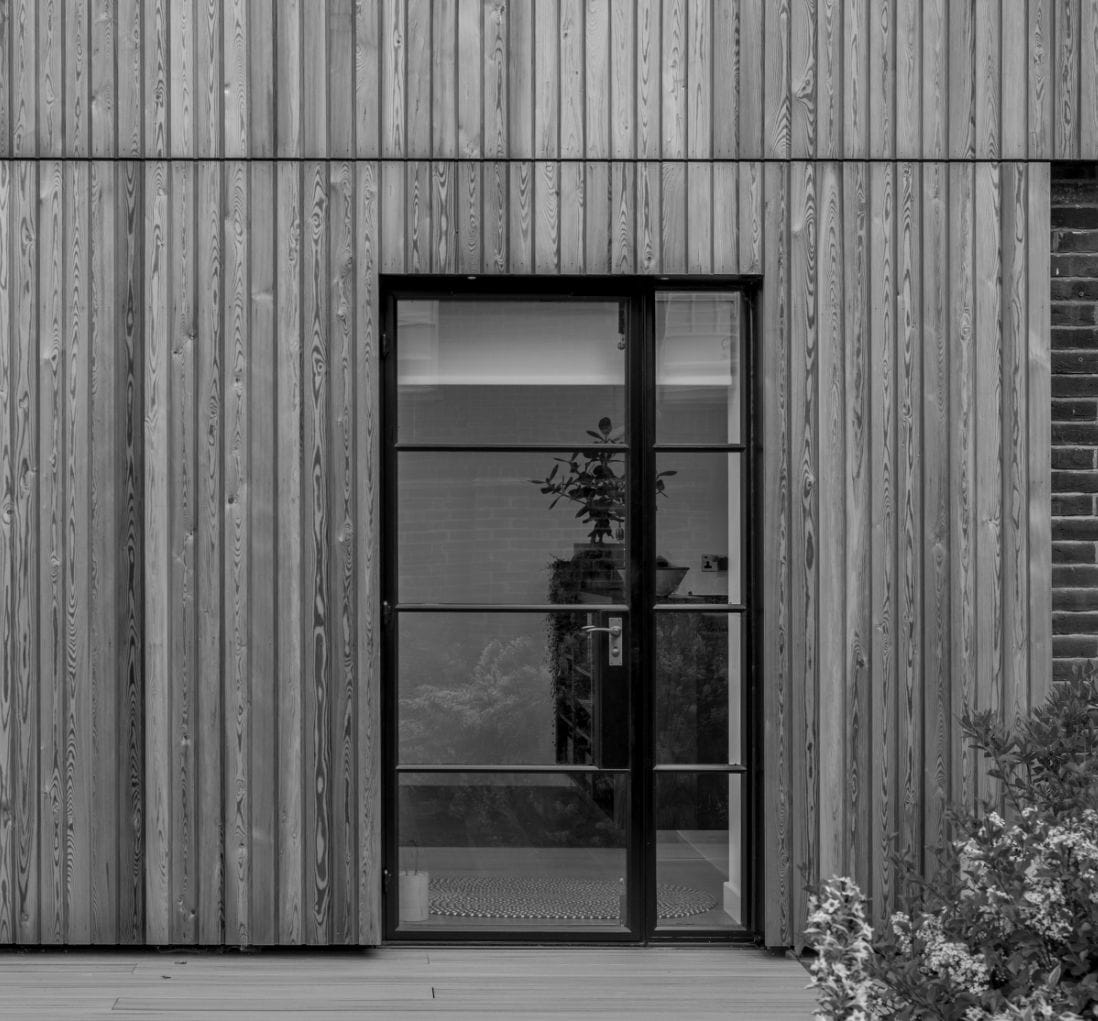Miswell Lane
Tring, Hertfordshire HP23
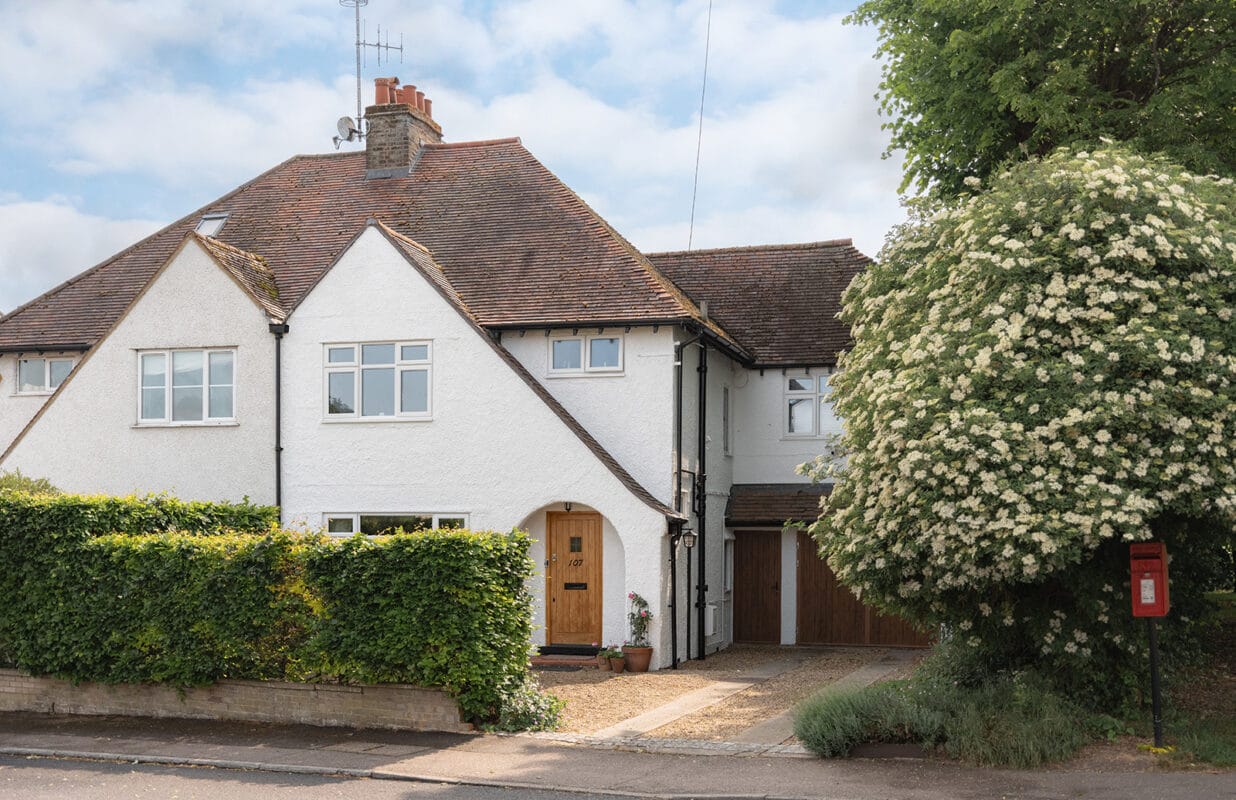
Under Offer
Guide price | £825,000
1,651 sqft
Freehold | EPC C | Council Tax E
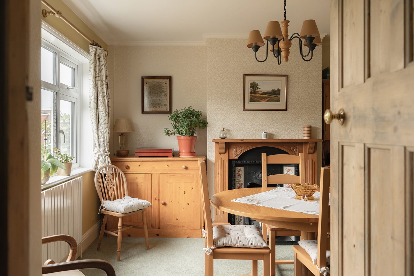
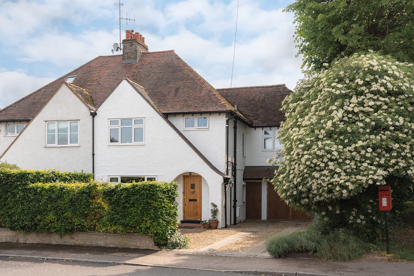

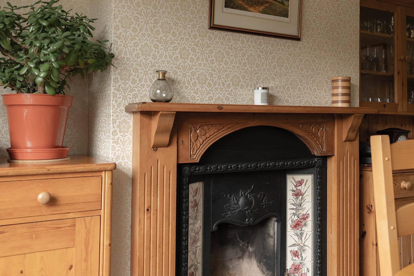
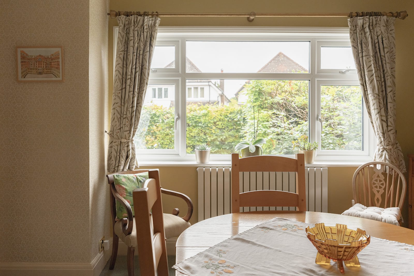
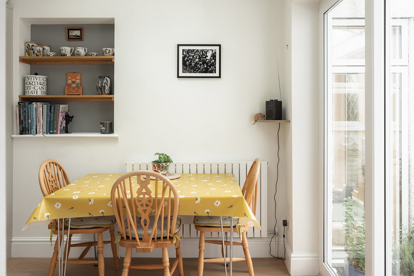
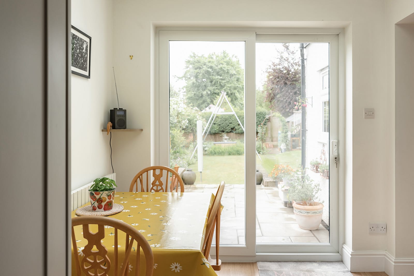
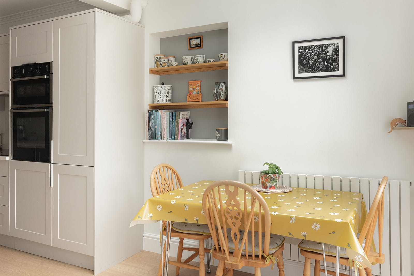
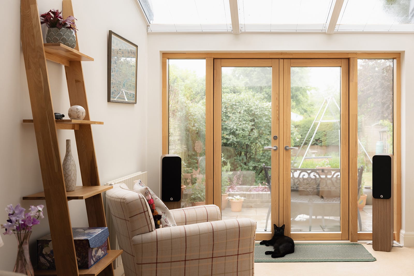
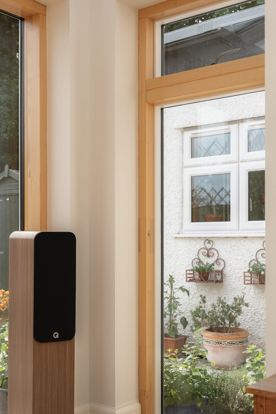
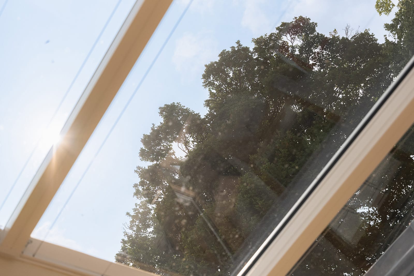
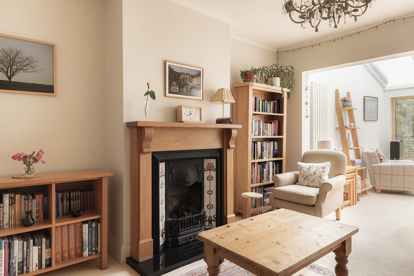
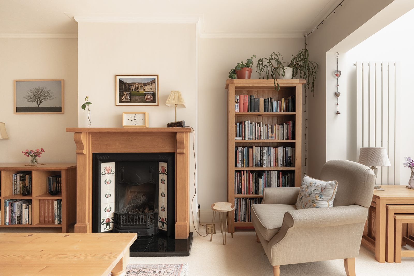
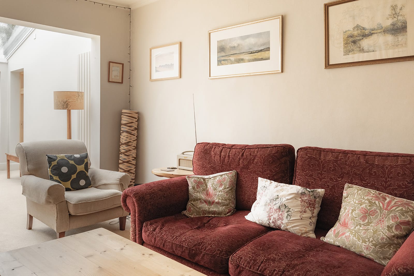
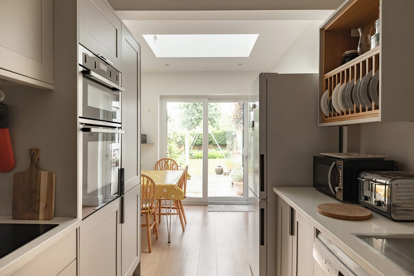
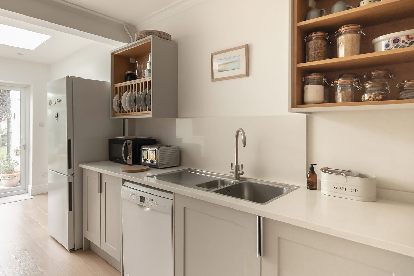

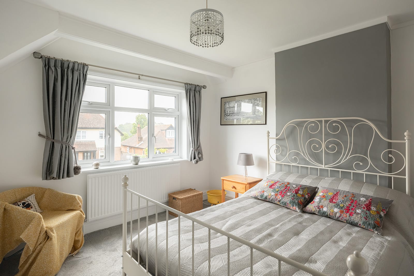
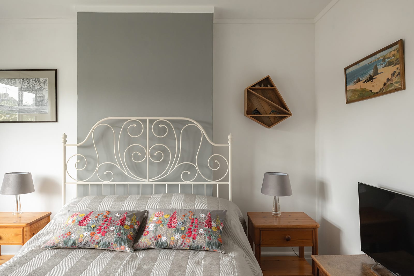

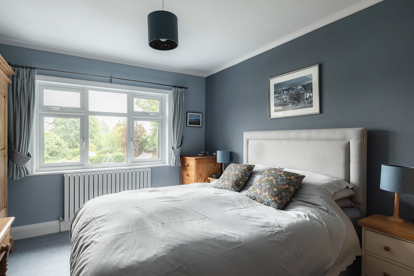
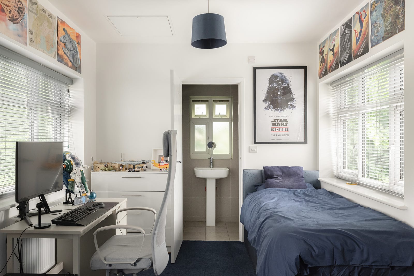
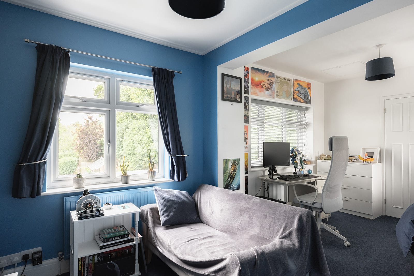
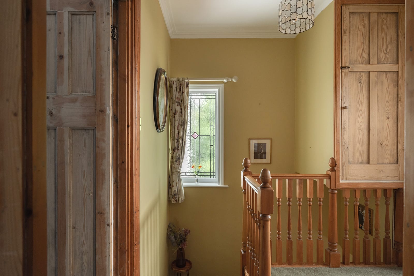
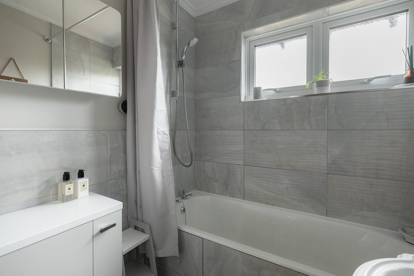
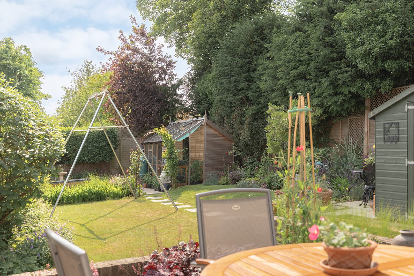
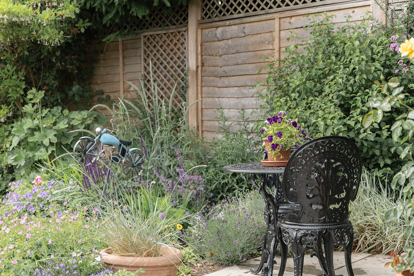
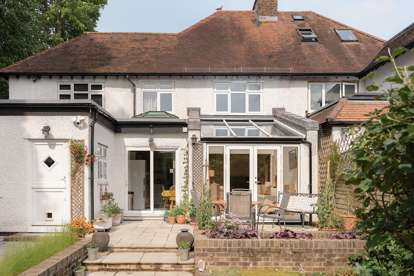


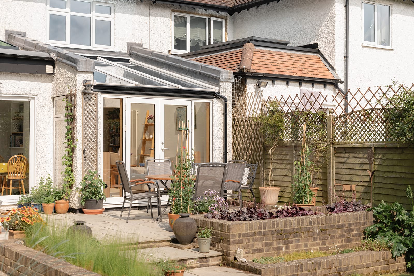
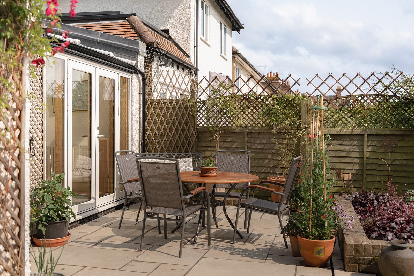
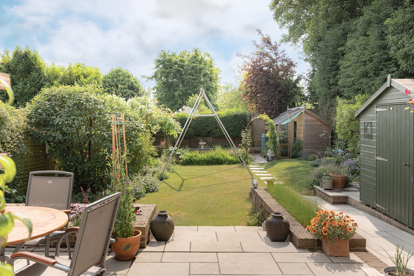
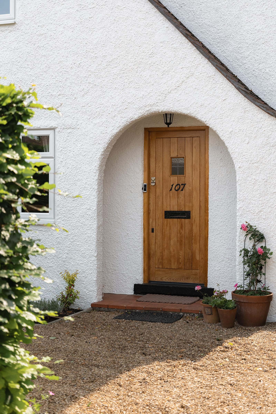
Past and present in perfect harmony.
Positioned on a generous corner plot towards the end of Miswell Lane, this 1930s semi combines classic suburban character with considered, light-filled living spaces perfect for twenty-first-century life.
The house retains the strong geometry and distinctive silhouette of its original era – a steep front gable and crisp white pebbledash facade set the tone – while offering contemporary touches and potential for further expansion, subject to obtaining the necessary planning permissions.
The ground floor unfolds with excellent balance and flow. Off the entrance hall, two reception rooms offer distinct yet complementary atmospheres. At the front, the dining room centres around a period fireplace, creating a grounded, formal space for entertaining. To the rear, the sitting room introduces a more relaxed mood, complete with open fireplace, and leads seamlessly into an adjacent family room.
Here, full-height Danish Idealcombi glazing, together with a solar-coated glass roof with electric blinds, draws the outdoors in while tempering solar gain. It is an adaptable space for the year round, shifting easily between cosy winter snug and breezy garden pavilion.
The kitchen and breakfast room continue the home’s thoughtful detailing. Traditional cabinetry sits beneath quartz worktops, while integrated Neff appliances complete the set-up. A glazed atrium roof sits over the breakfast area and enhances the sense of openness and daylight, with sliding glass doors opening directly onto the garden. A utility room, cloakroom and internal access to the garage are discreetly positioned for everyday ease.
Upstairs, there are three well-proportioned bedrooms, one with an en suite shower room. A contemporary family bathroom serves the remaining rooms.
Outside, the mature, south-westerly facing garden extends to around 70ft and offers a generous sense of privacy. A large patio sets the scene for al fresco dining, while an arbour tucked at the far end provides a quiet corner to read or unwind. Vegetable beds, a barbecue area, and a garden shed with power add to the sense of a garden both lived in and loved.
To the front, a good size driveway provides parking for several cars and leads to a generously sized garage. Altogether, the house presents a poised balance of 1930s charm and contemporary living; a home that feels refined and functional, while also being ready to grow with its next chapter.


Key features
Attractive 1930s semi-detached home
Generous corner plot
Original architectural character
Thoughtfully designed kitchen/breakfast room and separate utility
Sitting room with fireplace
Three well-proportioned bedrooms (one with en suite)
Mature south-westerly facing garden extending to approx. 70ft
Driveway providing off-street parking, plus a large garage
Potential for further extension (subject to planning permission)
Sought after residential location


Hello I'm interested in Miswell Lane
Complete the form below or get in touch on 01442 820420
