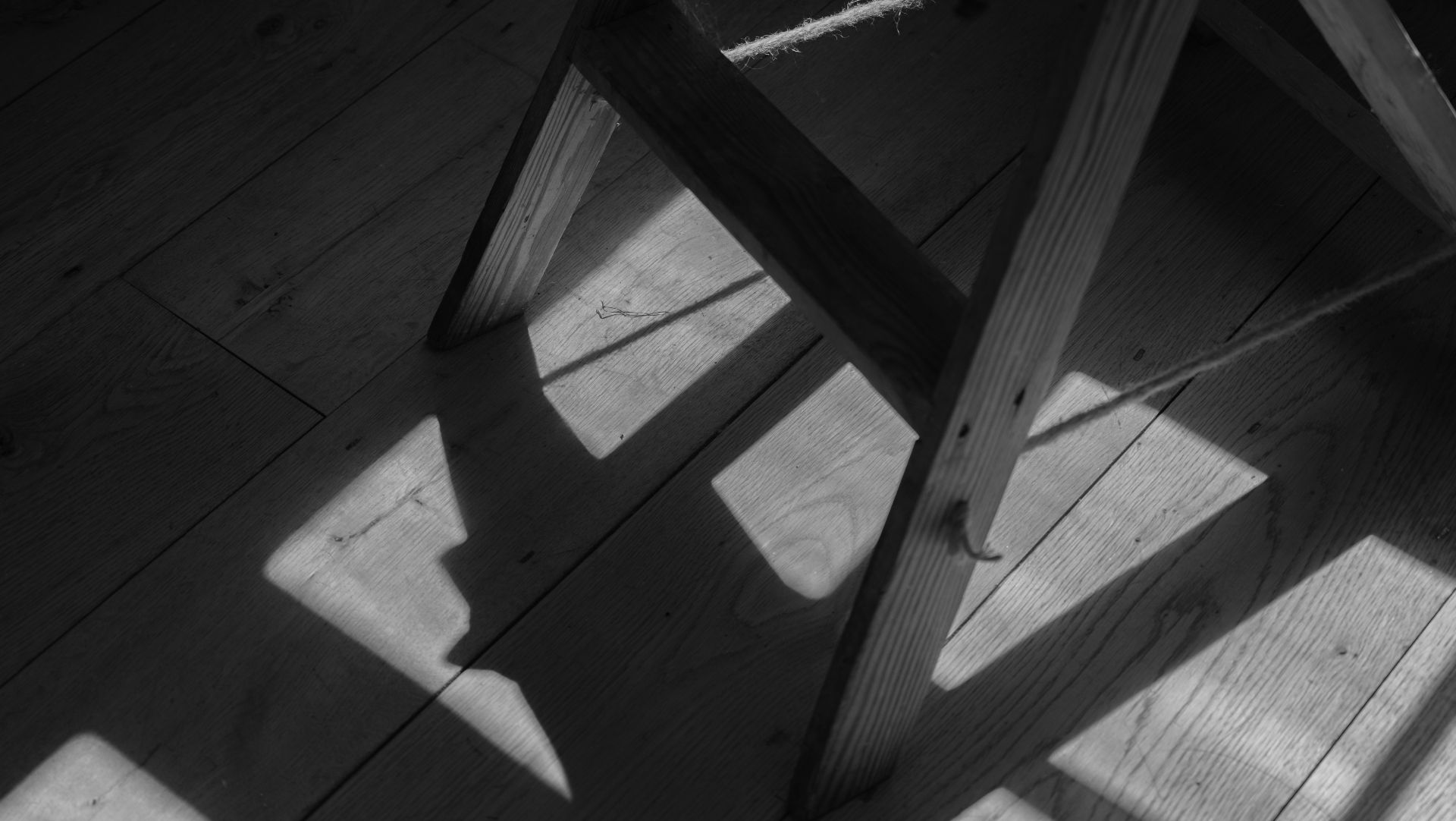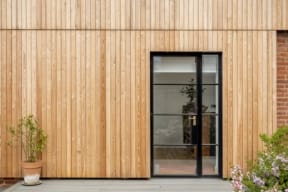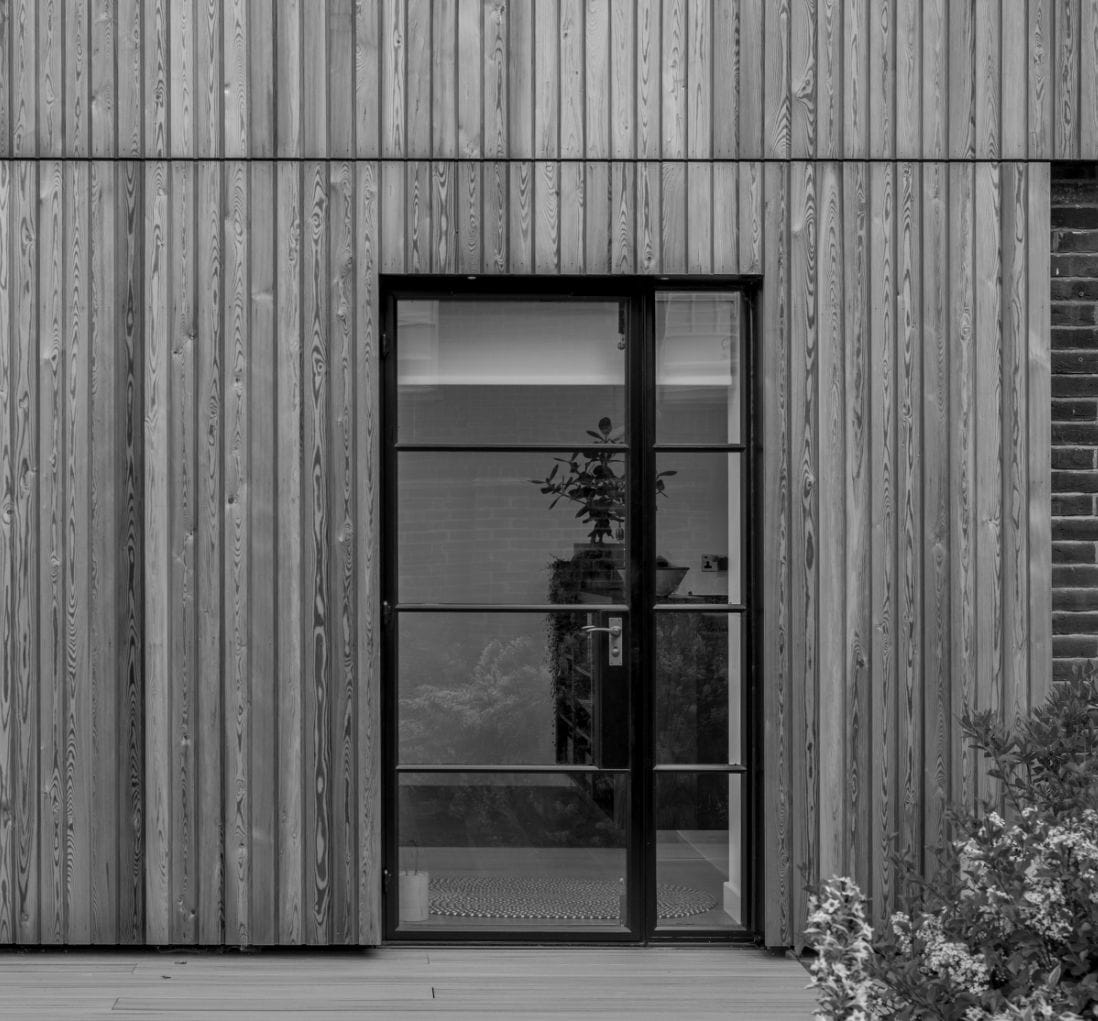Ivinghoe Aston
Buckinghamshire LU7

For Sale
Guide price | £1,275,000
2,737 sqft
0.5 acres
Freehold | EPC D | Council Tax G
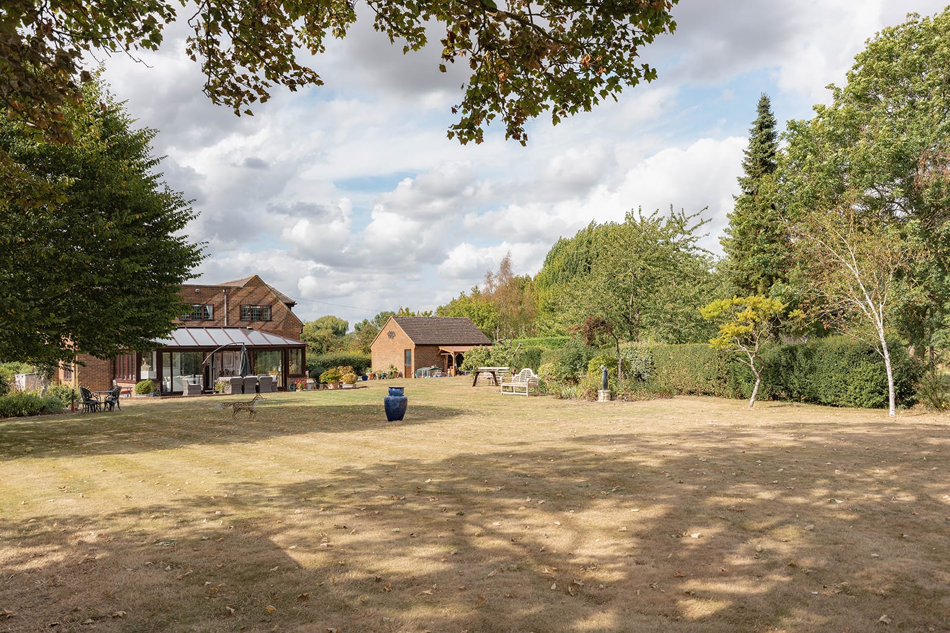






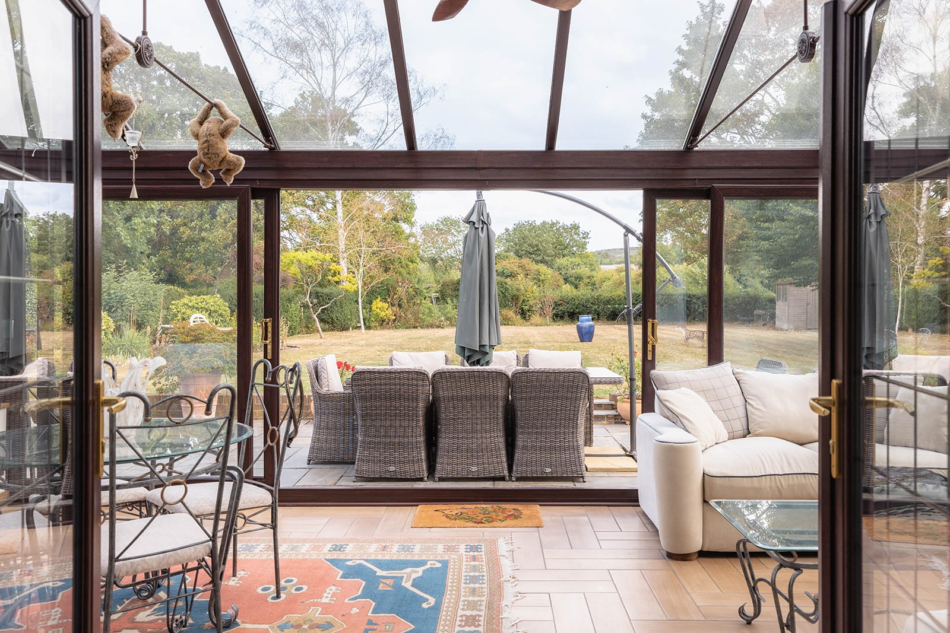







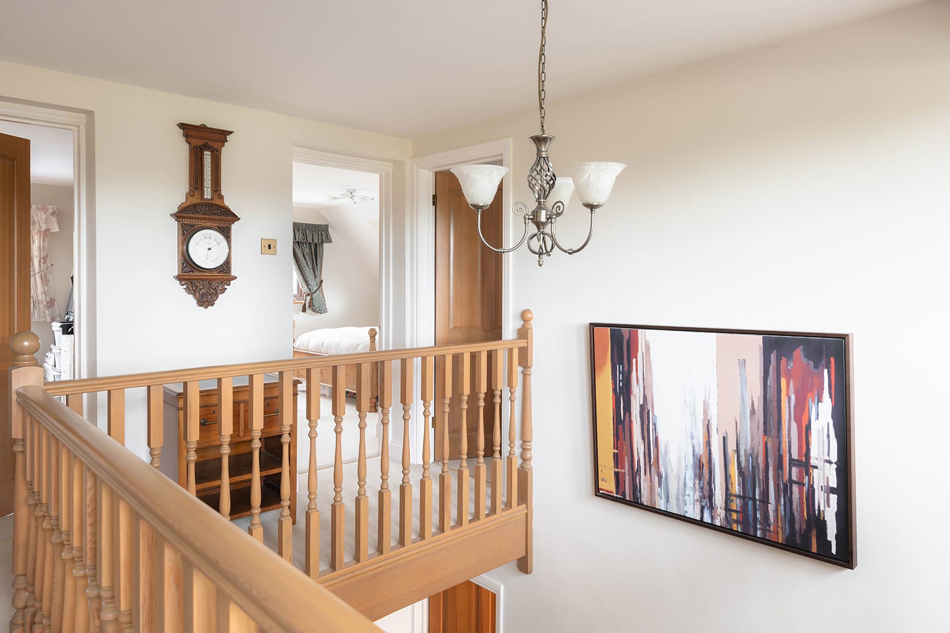


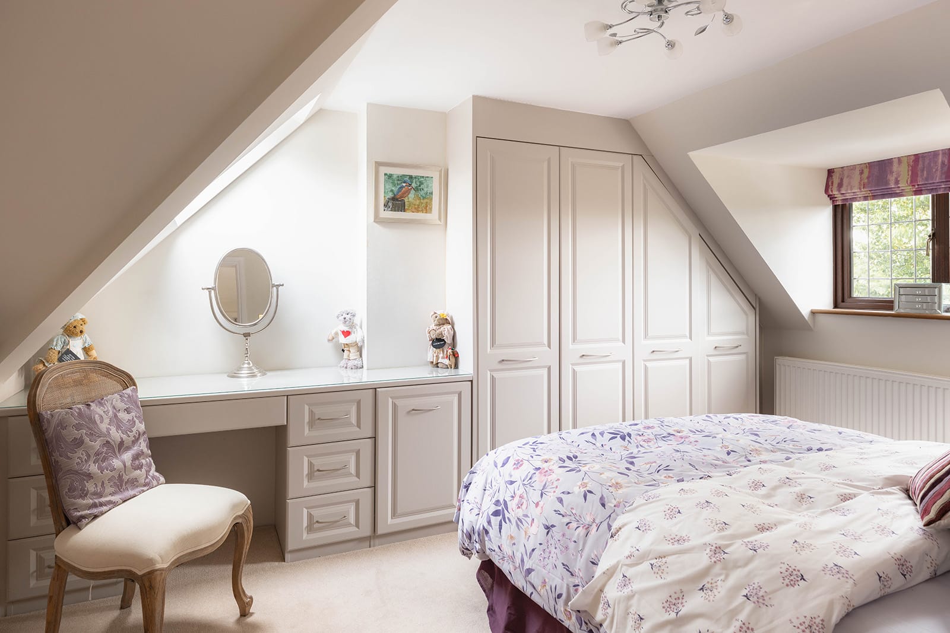
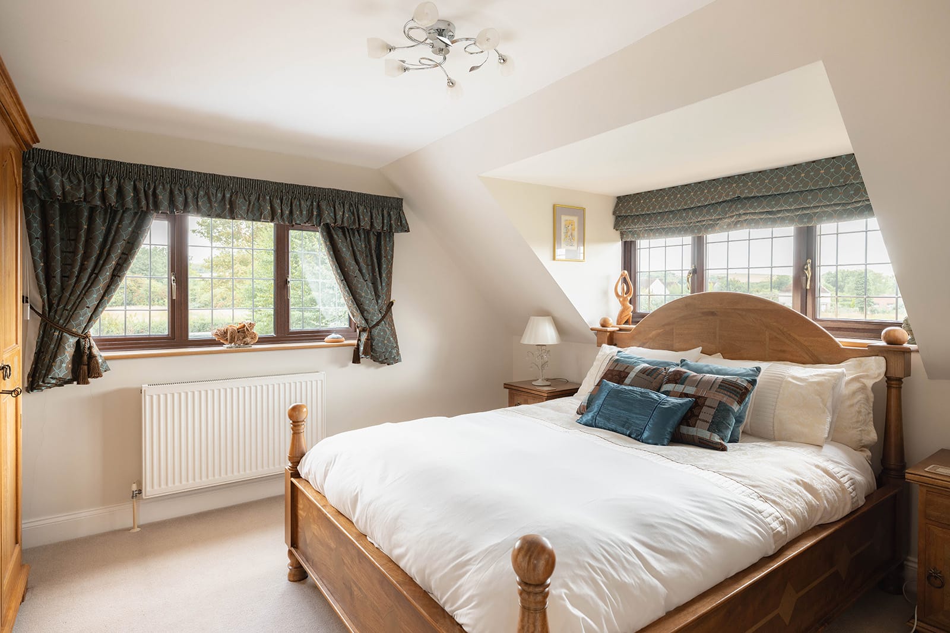




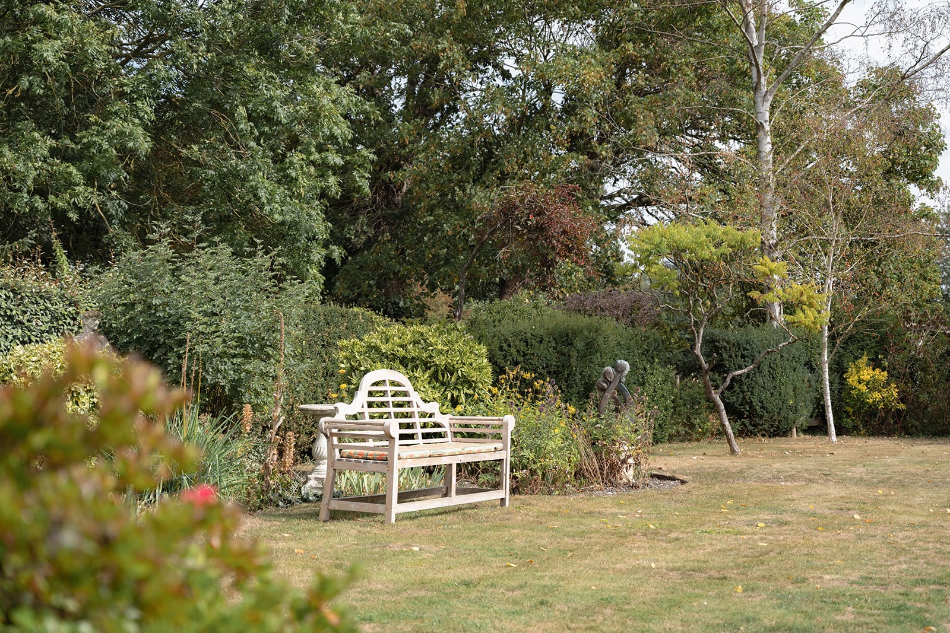




Classic country living.
Tucked within the folds of a quietly bucolic Buckinghamshire village, Rookery Nook Cottage is a home that has evolved with time – once a modest country dwelling, now reimagined into a spacious and refined four bedroom modern residence, rich in light, warmth and thoughtful detail.
Extended in the late 1990s and more recently modernised by the current custodians, the house seamlessly bridges old and new. The result is a home that feels deeply rooted in place, yet superbly responsive to modern living; a considered balance between tradition and contemporary comfort.
Inside, a generous hallway forms the spine of the home, leading to a series of well-proportioned reception rooms. The sitting room provides a formal yet inviting space, while a second reception room, currently used as a family room, offers flexibility for use as a home office or snug.
The heart of the home is undoubtedly the open-plan kitchen and dining area, a space that unfolds the full depth of the house. Dual-aspect windows draw in natural light throughout the day, illuminating the quartz worktops, soft-curved cabinetry and ceramic-tiled flooring underfoot. An adjoining utility room adds practical convenience. Flowing through double doors, this space extends into the sitting room, then to a striking conservatory, where full-height glazing frames long, uninterrupted views across the garden to Ivinghoe Beacon beyond. Underfloor heating and a discreet remote-controlled ceiling fan ensure year-round comfort.
Upstairs, the staircase rises to a beautiful galleried landing – an architectural flourish that lends a sense of openness and ceremony to the first floor. The principal bedroom is quietly luxurious, with fitted wardrobes and a generously appointed en suite featuring both bath and walk-in shower. Three further double bedrooms offer ample space for family and guests, all served by a sleek, modern family bathroom.
Externally, the grounds stretch to around half an acre. The rear garden measures approximately 130ft in length and is mostly laid to lawn, interspersed with mature shrubs and specimen trees that lend texture and seasonal interest. Several seating areas invite quiet contemplation or al fresco dining.
To the front, a long private driveway offers plenty of parking and leads to a double garage with electric doors and loft storage above. A garden shed and wood store complete the exterior.
This is a house with presence and poise: one that embraces its glorious countryside setting, while offering the kind of layered, flexible spaces that modern life demands.


Key features
Beautifully extended family home with picturesque Buckinghamshire village with countryside views
Striking open-plan kitchen/dining space
Impressive conservatory with underfloor heating and panoramic views
Dual reception rooms offering versatile family living
Generous principal bedroom with fitted wardrobes and en suite and three further double bedrooms
130ft landscaped garden with mature planting and multiple seating areas
Double garage with electric doors, roof storage
Approximately 0.5 acre plot with a tranquil, semi-rural setting
Proximity to mainline stations to London and Birmingham
Access to the 2 tier grammar school system in Aylesbury


Hello I'm interested in Ivinghoe Aston
Complete the form below or get in touch on 01442 820420
