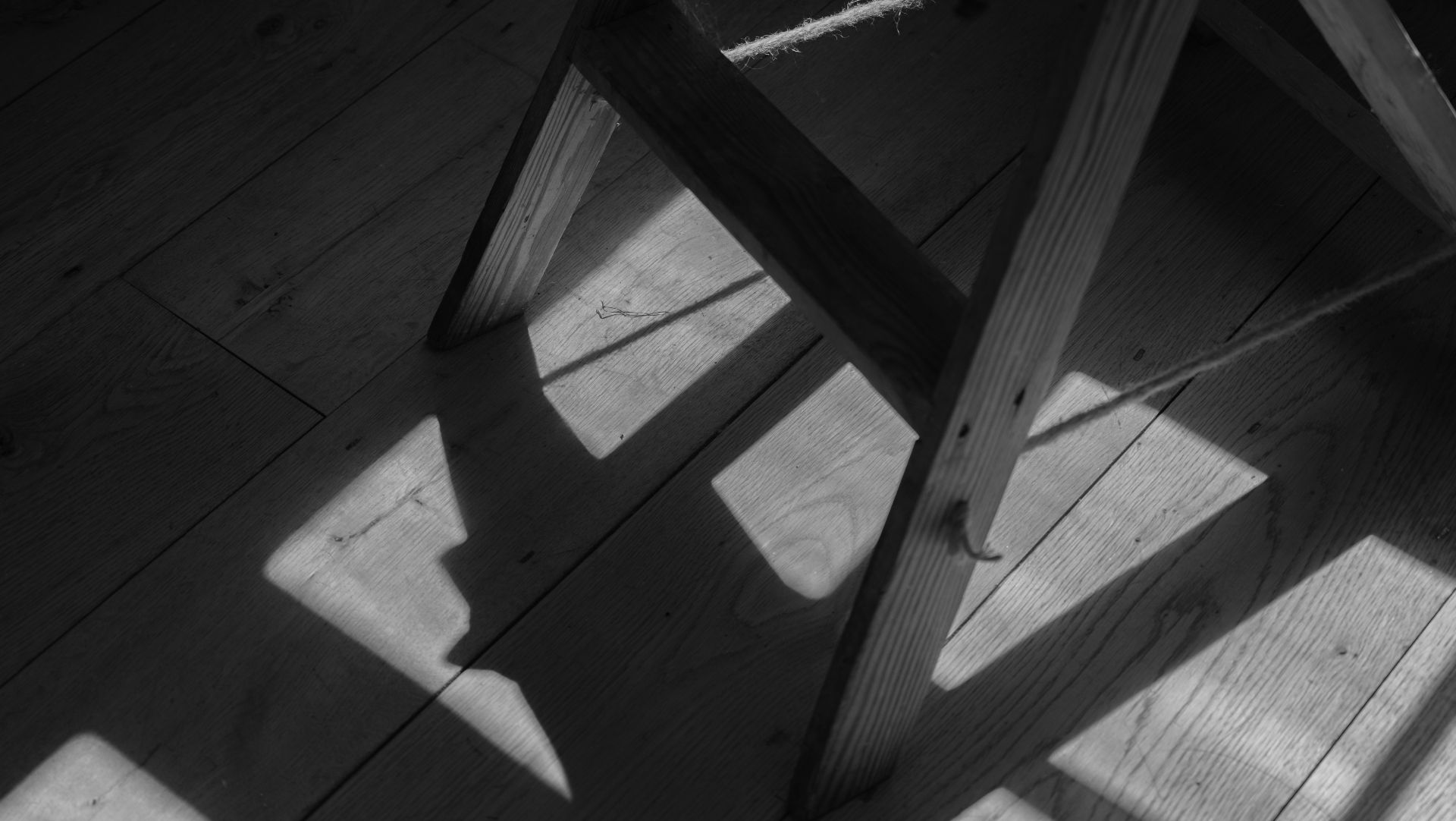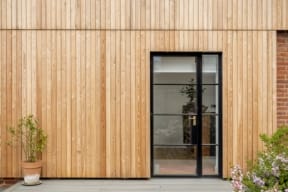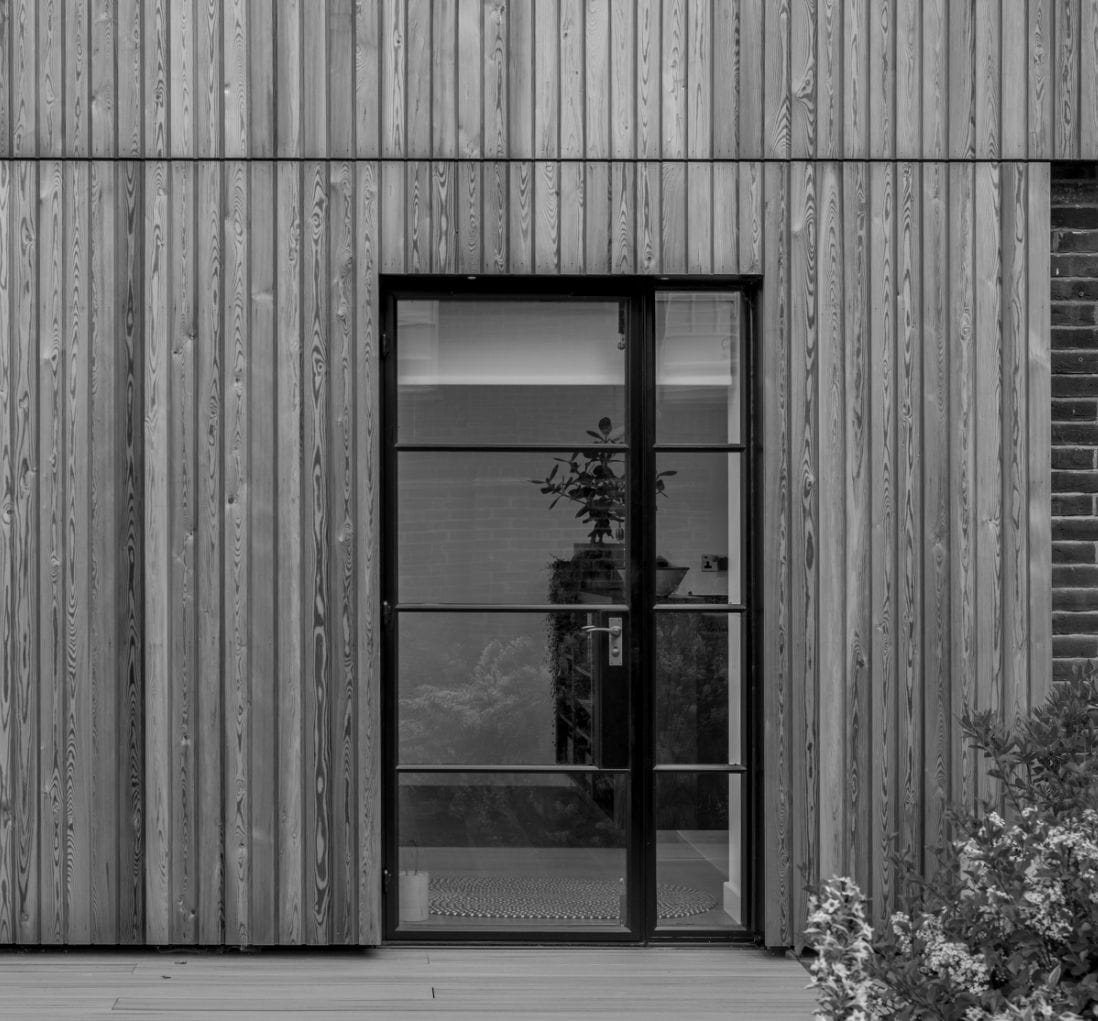St Margarets
Great Gaddesden, Hertfordshire HP1
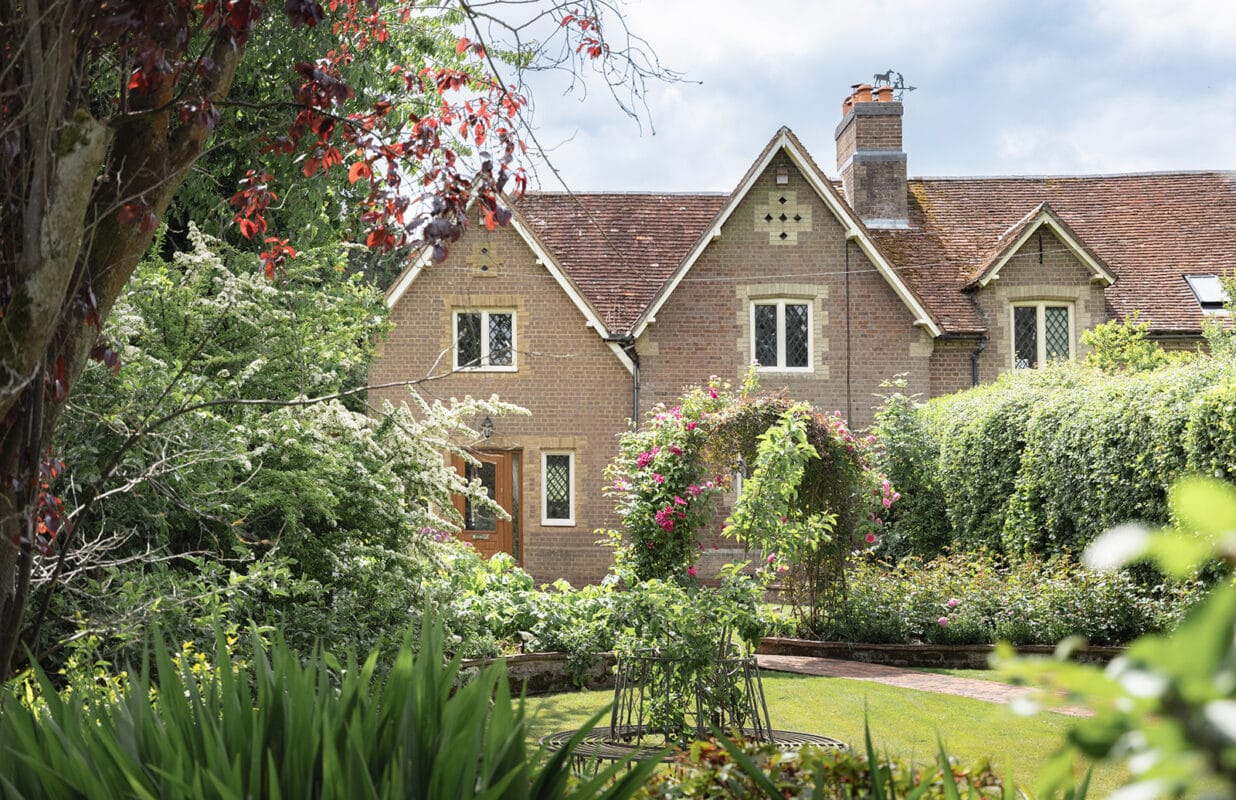
Sold
2,057 sqft
Freehold | EPC E | Council Tax G
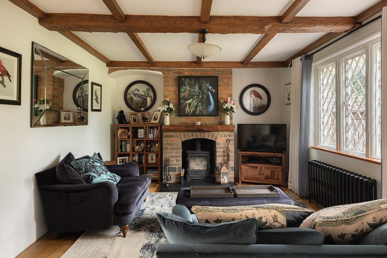
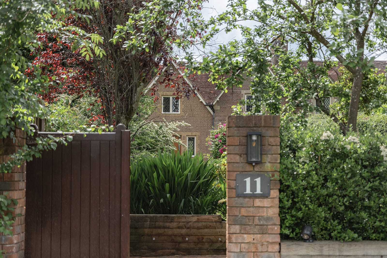
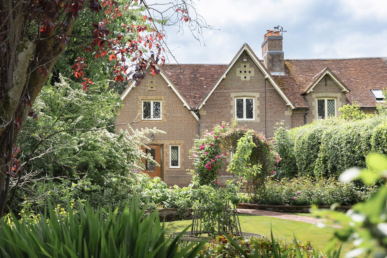
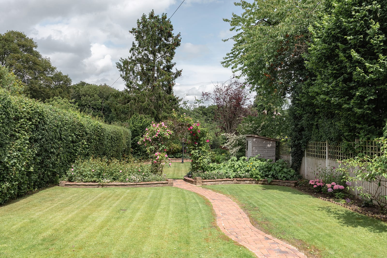
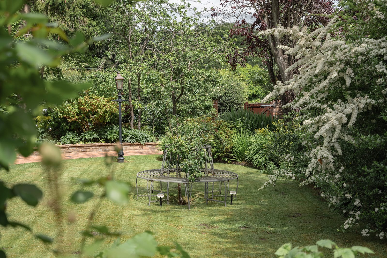
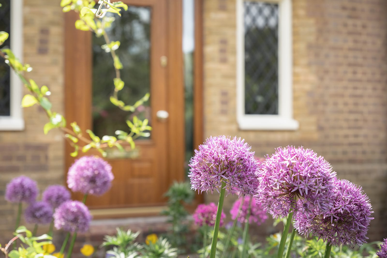

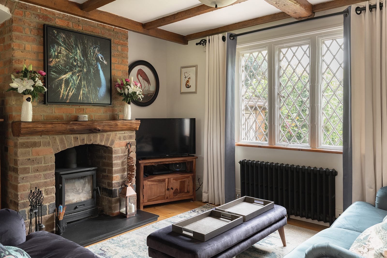
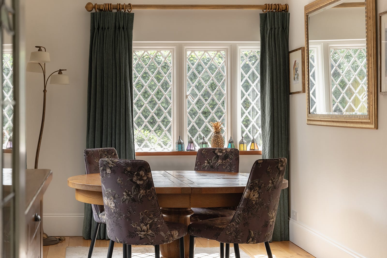
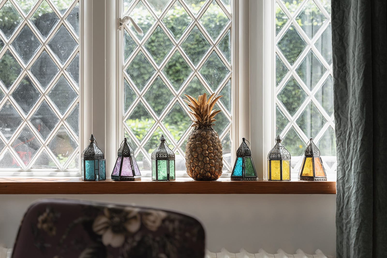
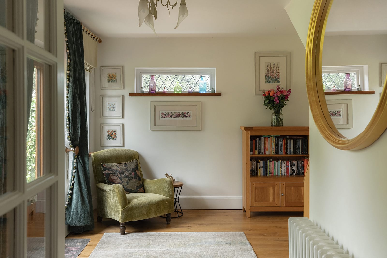
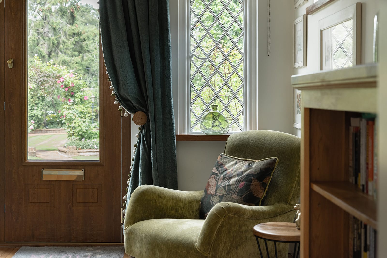
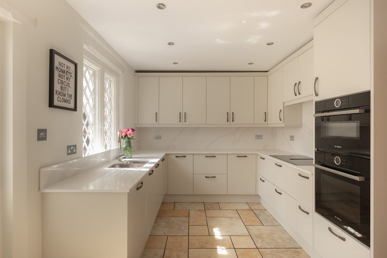
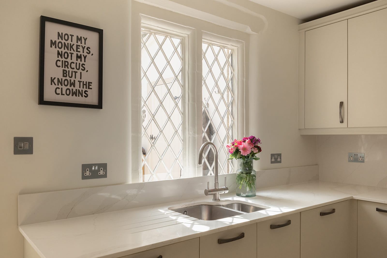
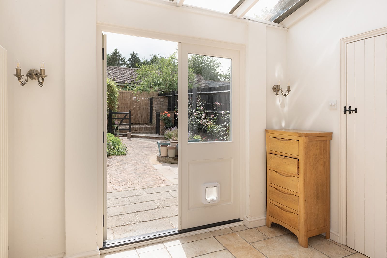
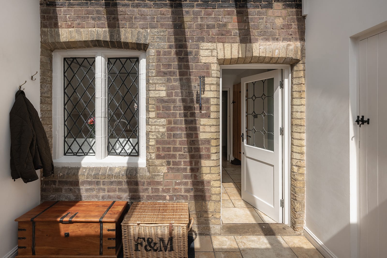


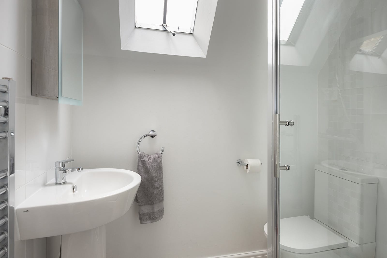
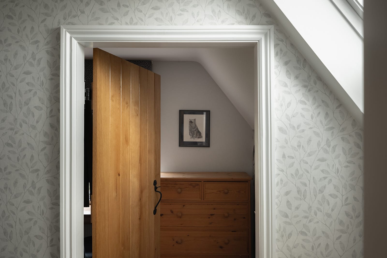
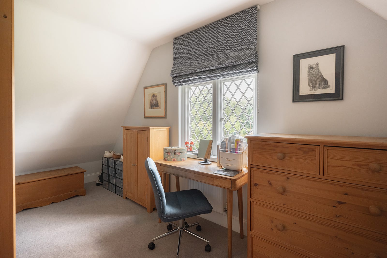
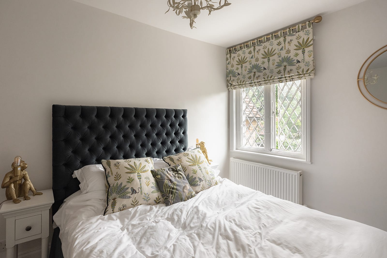
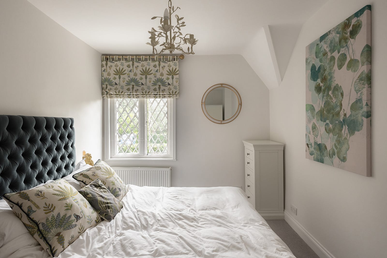
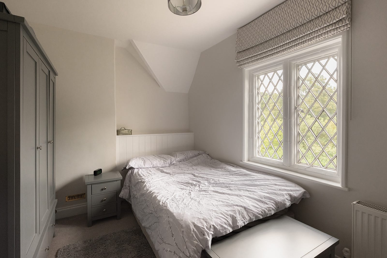

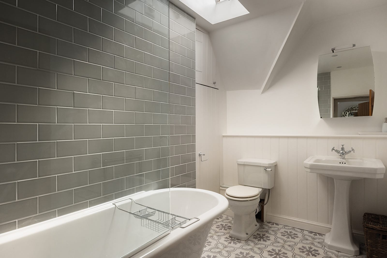
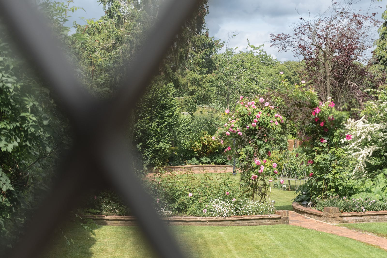
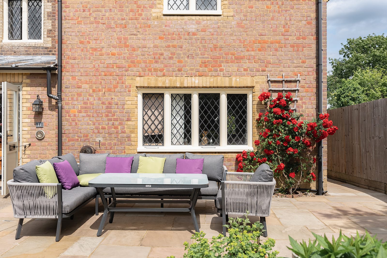
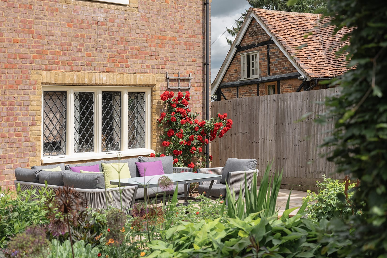
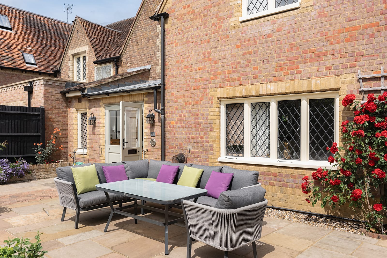
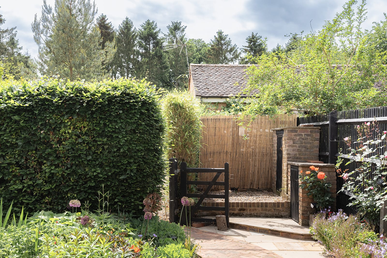

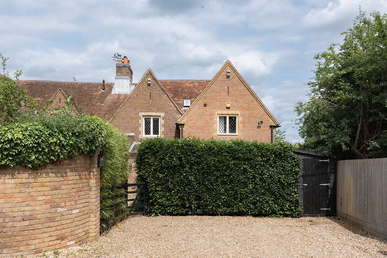
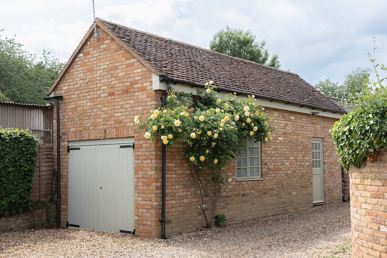

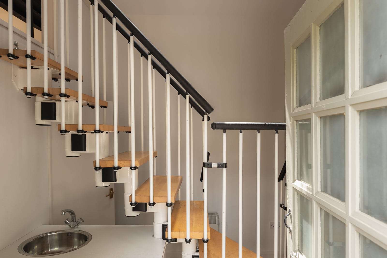
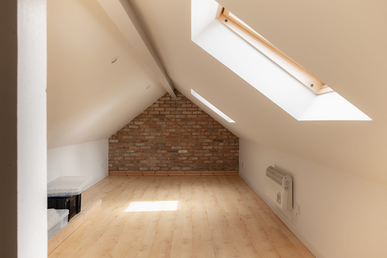
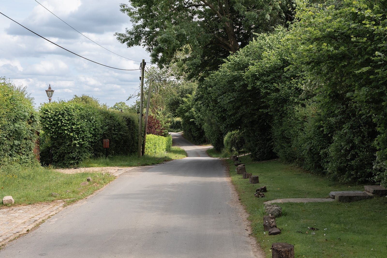
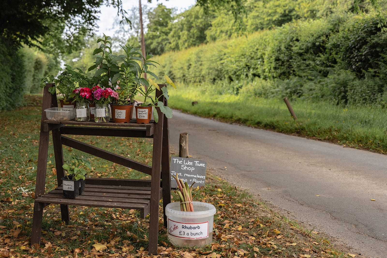
Heritage at heart, quietly embraced by nature.
Tucked within the folds of the Chilterns Area of Outstanding Natural Beauty, this exquisite Victorian house, originally built at the behest of Lord Brownlow for Ashridge estate workers, has been extended and reworked with meticulous care. It is a house that wears its history proudly, while gently embracing the present.
Architecturally, it is pure Brownlow cottage: the distinctive steep gables, the soft patina of claypeg roof tiles, the elegant stone windows and polychromatic brickwork all speak to a bygone era of true craftsmanship. Cast iron lattice windows, original to the building, trace filigreed shadows across the interiors; yet another tangible link to Victorian design sensibilities.
Inside, the house is filled with natural light. The reception hall functions as a snug or informal family room. Beyond this is a warm and grounded sitting room, with exposed ceiling beams and a fireplace, now home to a woodburner that anchors the room with both literal and aesthetic warmth.
The kitchen provides a crisp counterpoint. Here, contemporary white cabinetry and stone worktops bring clarity and simplicity, offering a more modern rhythm without ever feeling out of place. Adjoining it, a single-storey garden room holds a moment of architectural storytelling: the original exterior brick wall, now an internal feature, subtly reveals the house’s layered evolution. This garden room leads to both a utility room and a cloakroom – practical, discreet and entirely in keeping.
A generous dining room completes the ground floor, with dual-aspect windows and ample room for slow suppers or festive gatherings.
Upstairs, the layout is cleverly split by a bifurcated staircase. One wing holds the principal bedroom, with its own en suite and built-in wardrobe, along with a fourth bedroom ideal for guests or as a study. The opposite wing hosts two further bedrooms and a family bathroom, dressed in traditional Victorian-style fittings and soft, understated tiling.
But it is outside where the house truly sings.
The front garden – a rare and ravishing space – extends some 100ft and is a vivid, living tapestry, flanked by mature hedgerows and punctuated by vibrant purple alliums, soft pink rhododendrons and exuberant roses. A meandering brick path passes beneath an arched trellis, heavy with fragrant Gertrude Jekyll roses and clematis. Around it, flower beds unfurl with colour through the seasons; from the earliest snowdrops and crocuses in January to drifts of tulips, azaleas and Harlow Carr roses in summer. Ancient damson and apple trees lend height, history and autumn fruitfulness. It is the sort of garden that feels both lovingly curated and happily overgrown, like something from a children’s storybook, or a memory softened by time. It offers privacy, joy and a sense of being held; like lying back into a bed of rose petals; soft, fragrant and completely enveloping.
To the rear, a south-westerly facing garden offers a more structured outdoor room: paved, intimate and perfect for alfresco gatherings. Here, bamboo lends movement and privacy, while a striking red rose climbs across the rear elevation. Hardy perennials flower deep into autumn, while pots of annuals and a long flower wall, thick with geraniums, impatiens and wallflowers, bring brightness and life to this secluded suntrap.
A wide parking area sits beyond, with room for two/three vehicles, and leads to a converted garage, now a useful annexe building arranged over two floors. Whether used as guest accommodation, a creative studio, a gym or workspace, this ancillary building brings further opportunity and flexibility.
Despite its gloriously secluded position, the house lies in a quietly unspoilt corner of Great Gaddesden; wrapped in birdsong and open countryside, yet less than four miles from the bustle of Berkhamsted and Hemel Hempstead. A place which offers the stillness of a rural idyll with the quiet assurance of connection. A home rooted in the landscape, but never cut off from life.


Key features
Dating to around 1860
Located within the Chilterns Area of Outstanding Natural Beauty
Signature Brownlow cottage architectural features
Thoughtfully extended and reworked with considered detailing
Light-filled interiors
Contemporary kitchen with stone worktops and garden room beyond
Lush 100ft garden with winding brick path and mature planting
Detached two-storey annexe offering flexible studio or guest space
Driveway parking for three cars
Idyllic rural location, yet less than 4 miles from Berkhamsted and Hemel Hempstead
