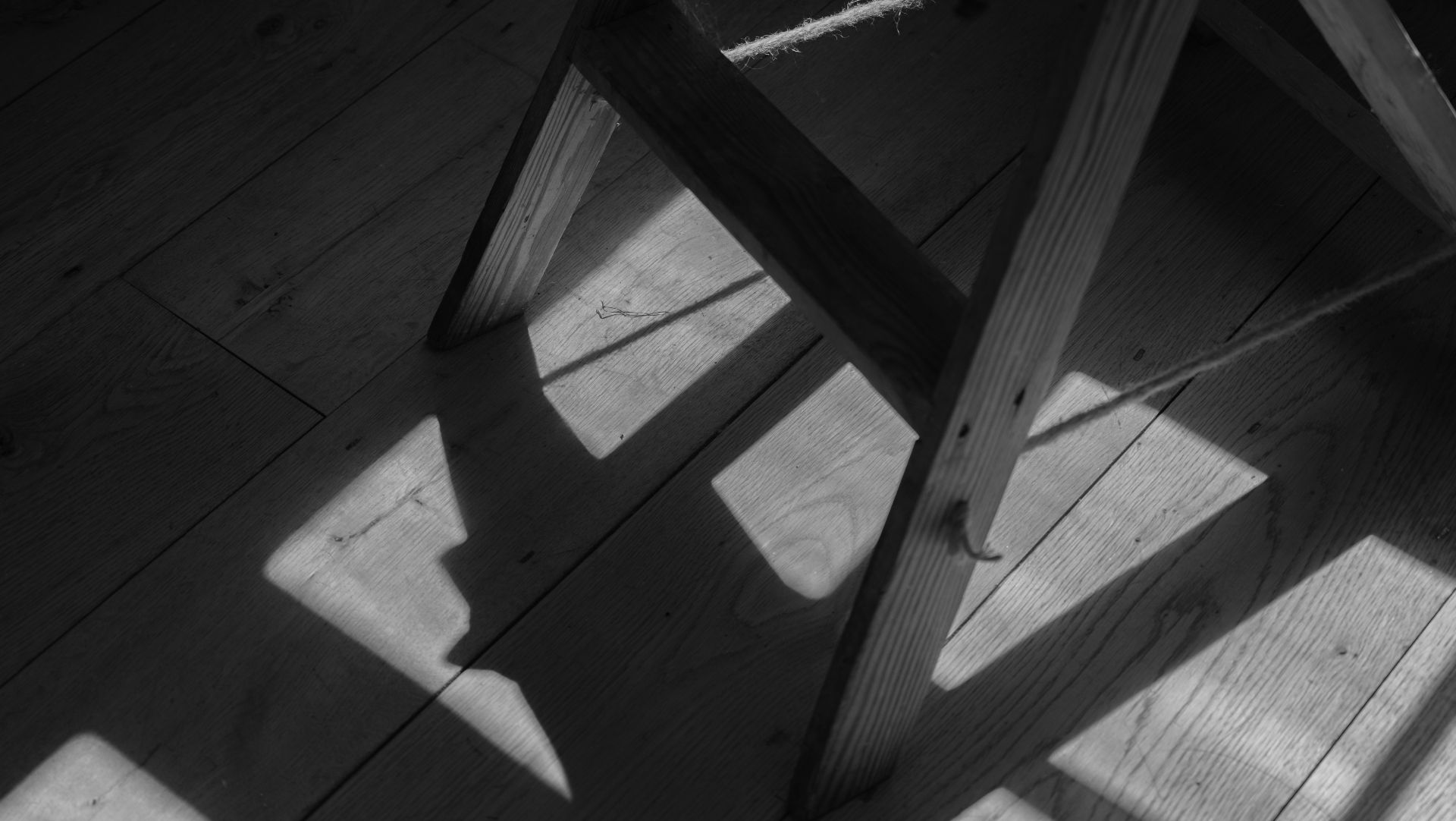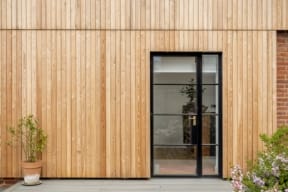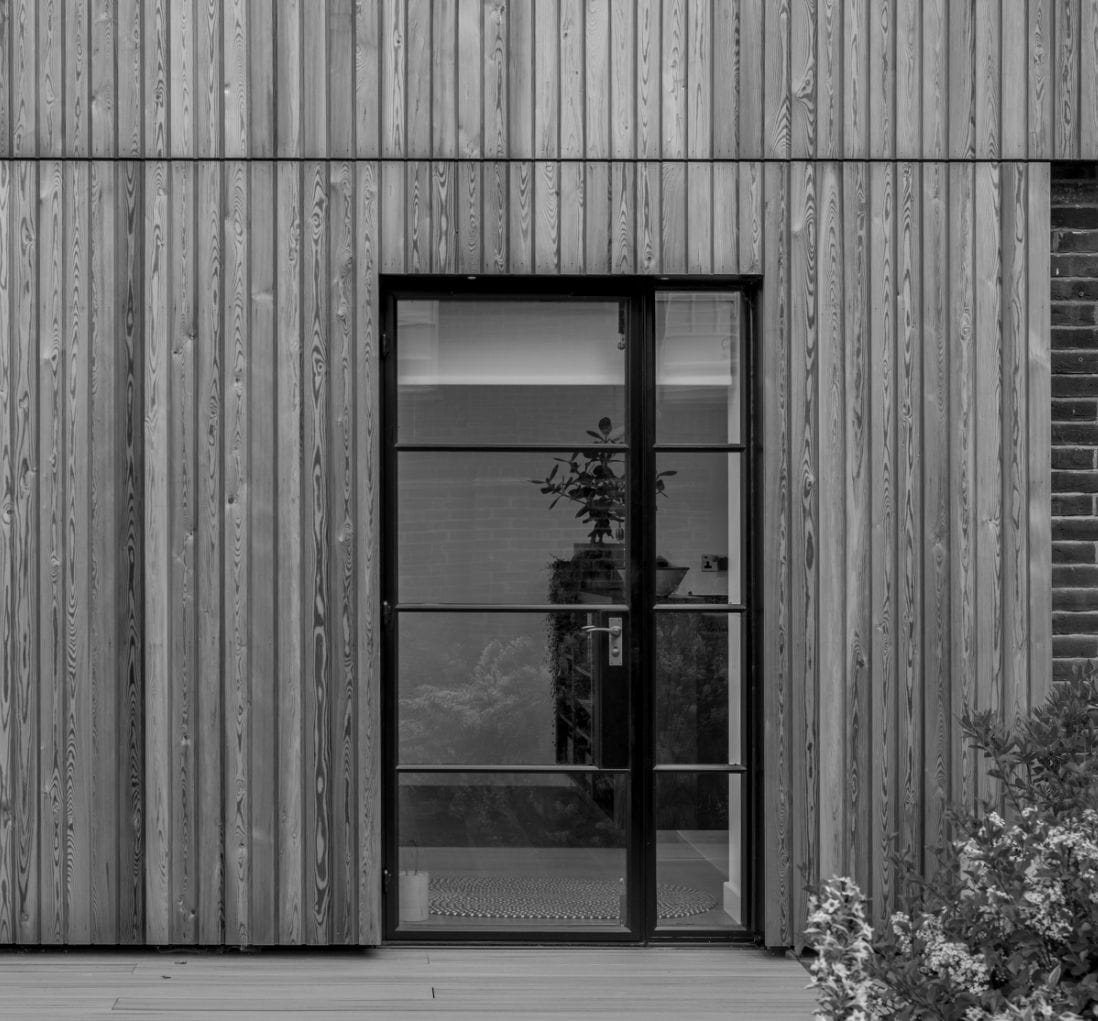The Hawthorns
Berkhamsted, Hertfordshire HP4
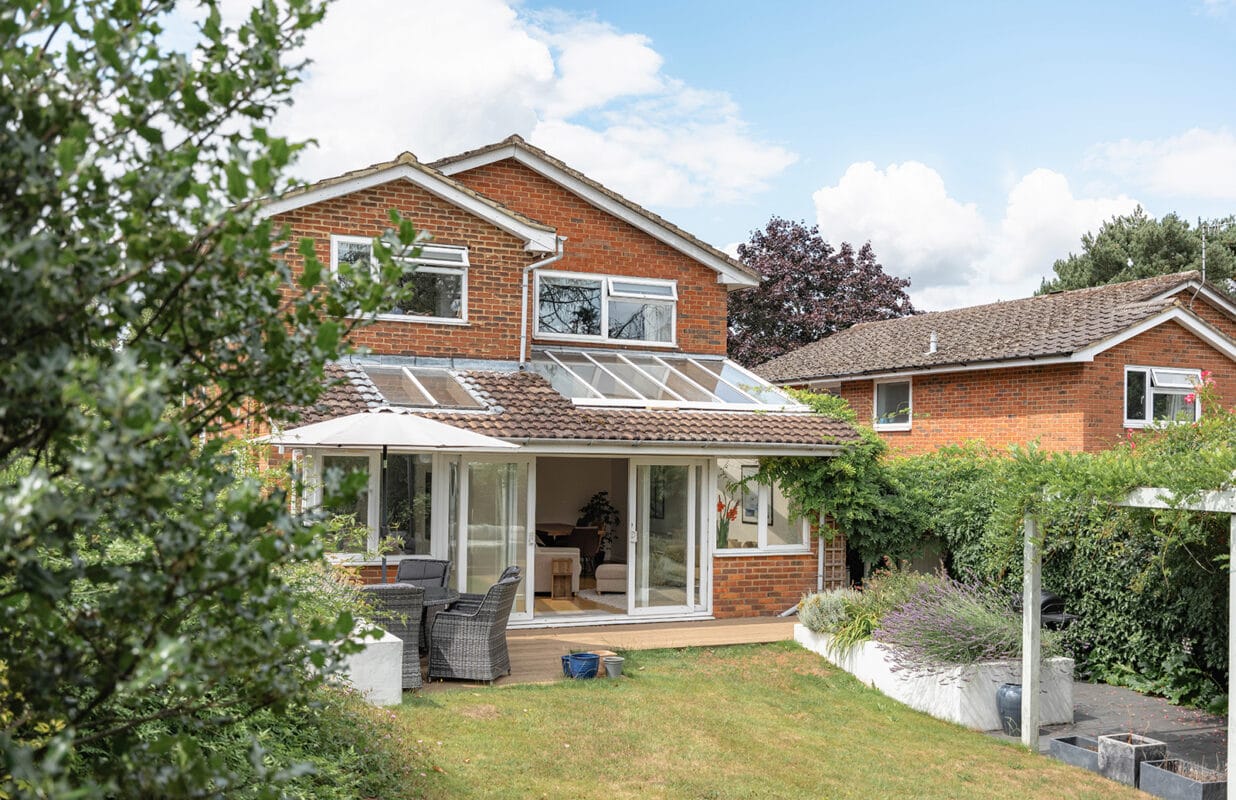
Under Offer
Guide price | £999,500
1,844 sqft
Freehold | EPC D | Council Tax F
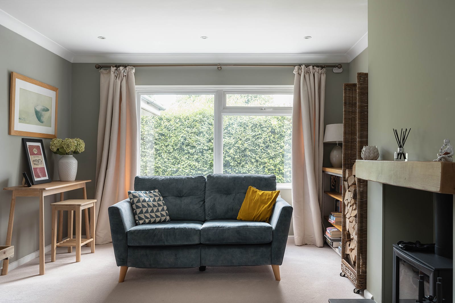
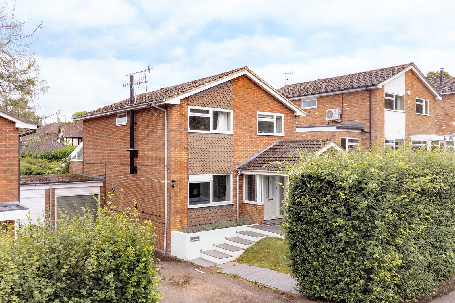

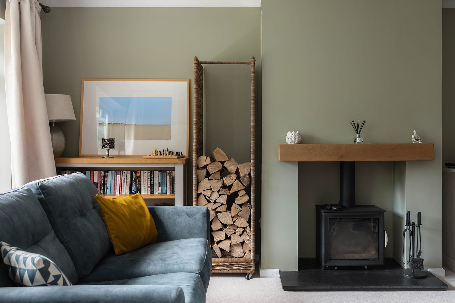
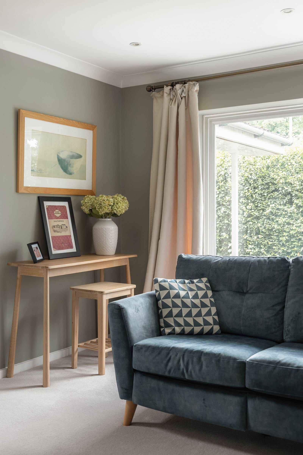
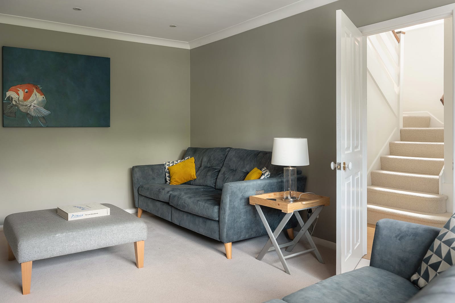
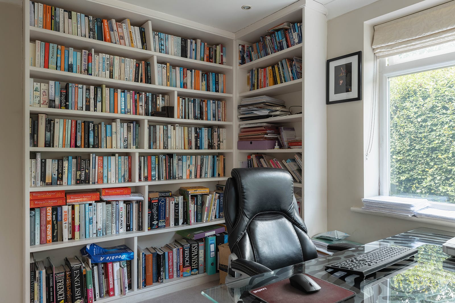
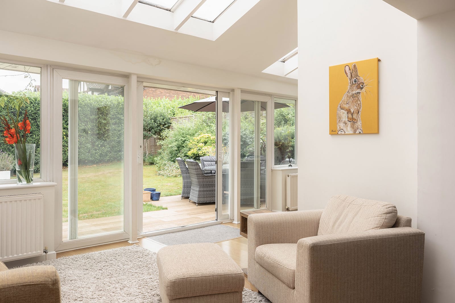
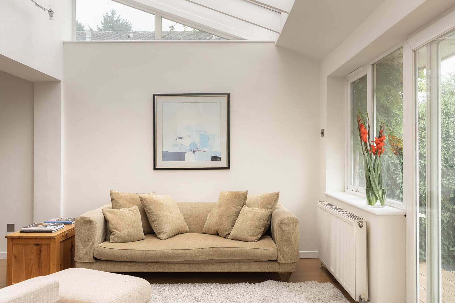
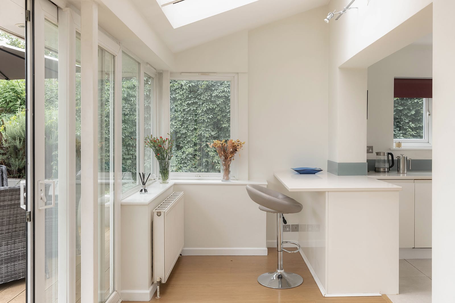
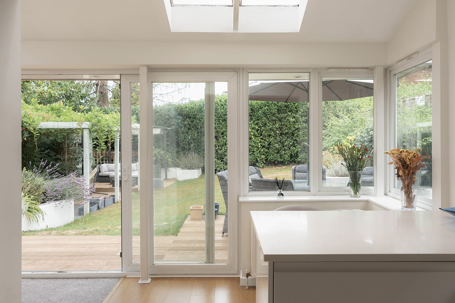
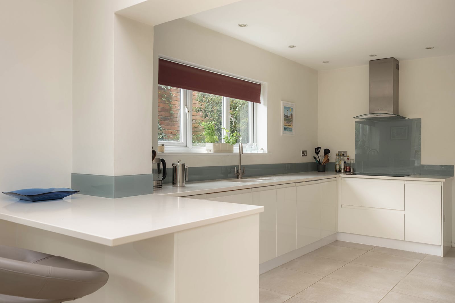
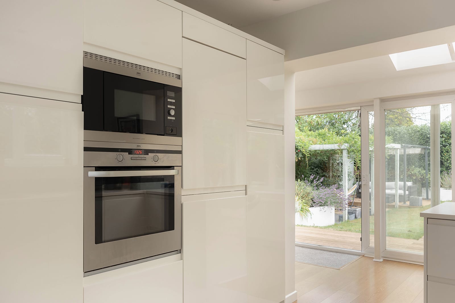
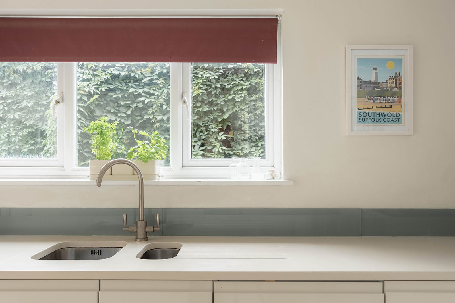
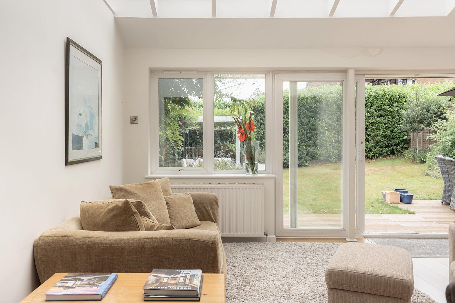
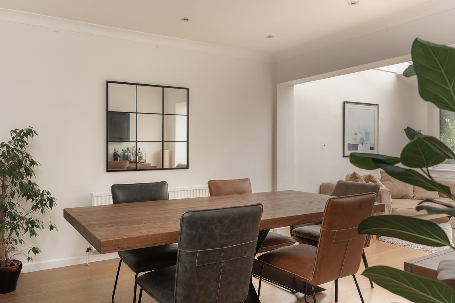
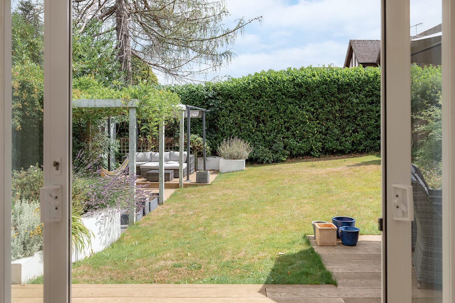
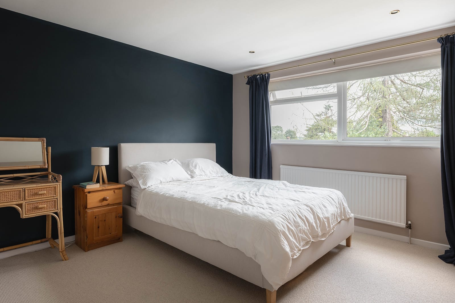
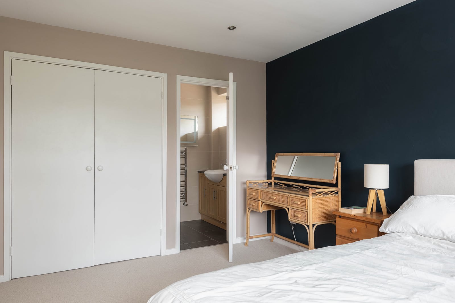
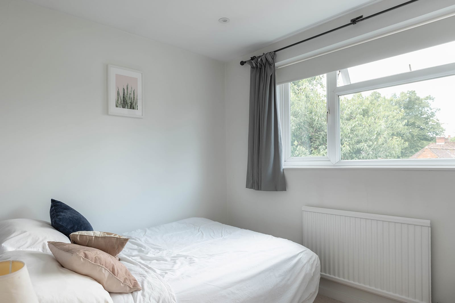
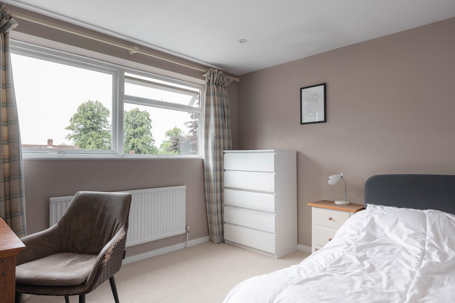
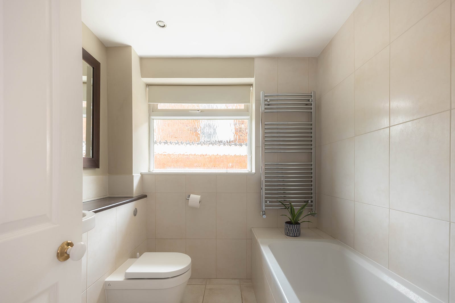
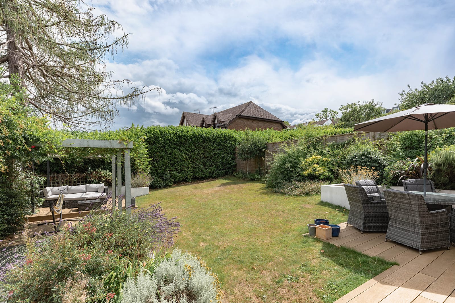
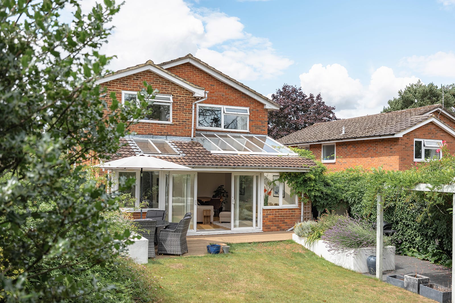
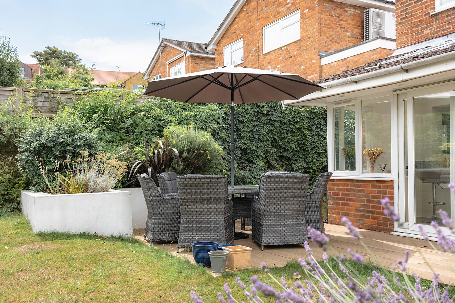
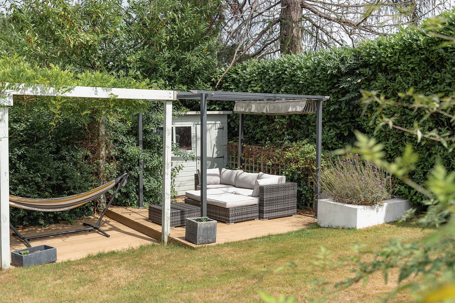
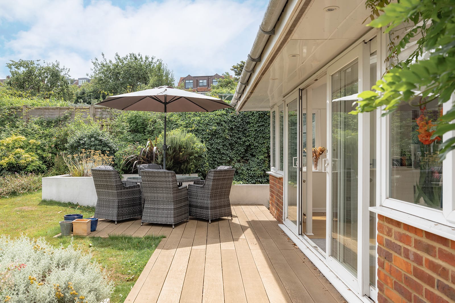
Light, space, simplicity.
Tucked discreetly behind its mature hedge, on a gently ascending plot, this early 1970s family house pairs the generous proportions of its modernist origins with a carefully conceived extension that responds intuitively to twenty-first century life.
Link-detached by its garage alone, the house enjoys a welcome sense of privacy and acoustic separation. Entry is into a long hallway that stretches ahead – a central axis from which the principal living spaces unfold with quiet purpose and natural flow.
The architecture of the period is expressed through large picture windows and an open-plan layout; hallmarks of a time when light and space were brought to the fore. At the front, the sitting room is defined by a wide window framing the garden and a wood-burning stove that adds both warmth and character.
To the rear, the house opens into a striking single-storey addition – a contemporary volume flooded with natural light. Eight skylights and a wall of glazing create a lively interplay of light and shadow, while sliding glass doors connect the interior and garden.
The kitchen is understated and refined, with streamlined cabinetry, crisp white stone worktops and a breakfast bar for informal dining. It flows seamlessly into the family room beyond, which in turn blends into the dining room, all creating a harmonious sequence of sociable rooms.
Also on the ground floor are a dedicated study, a utility room and a cloakroom.
Upstairs are four well-proportioned double bedrooms, arranged in a balanced front–rear orientation. The main bedroom features a sleek en suite shower room, while the remaining rooms share a thoughtfully designed family bathroom.
Outside, the south-easterly facing garden is quietly uplifting. Mature hedgerows offer privacy, while layered planting and herbaceous borders bring texture and seasonal colour. A full-width decked terrace runs along the rear elevation, forming a generous outdoor room for dining or relaxation. A veranda offers a secondary space for reading or quiet reflection, while the garden shed provide useful storage.
The garage adjoins the house, with a private driveway and a lawned garden to the front. The setting is both peaceful and practical, a little over half a mile from the High Street and within easy walking distance of the railway station and local schools.
This is a house rooted in the quiet confidence of its original mid-century design. Later reimagined not with grand gestures, but with a thoughtful hand and a deep respect for space, light and family life, it exudes calm functionality. It is a home that speaks with quiet clarity about how good design can gently elevate the everyday. That was always the aim of the modernist era – it remains just as relevant today.


Key features
Thoughtfully extended family home
Link-detached by garage only
Generous, light-filled living spaces with open-plan layout
Contemporary single-storey rear extension with eight skylights
Elegant, contemporary kitchen with stone worktops and breakfast bar
Four double bedrooms, including main bedroom with en suite
South-easterly facing garden with mature planting and privacy
Full-width decked terrace and veranda for outdoor living
Garage and driveway
Walking distance of the High Street, schools and railway station

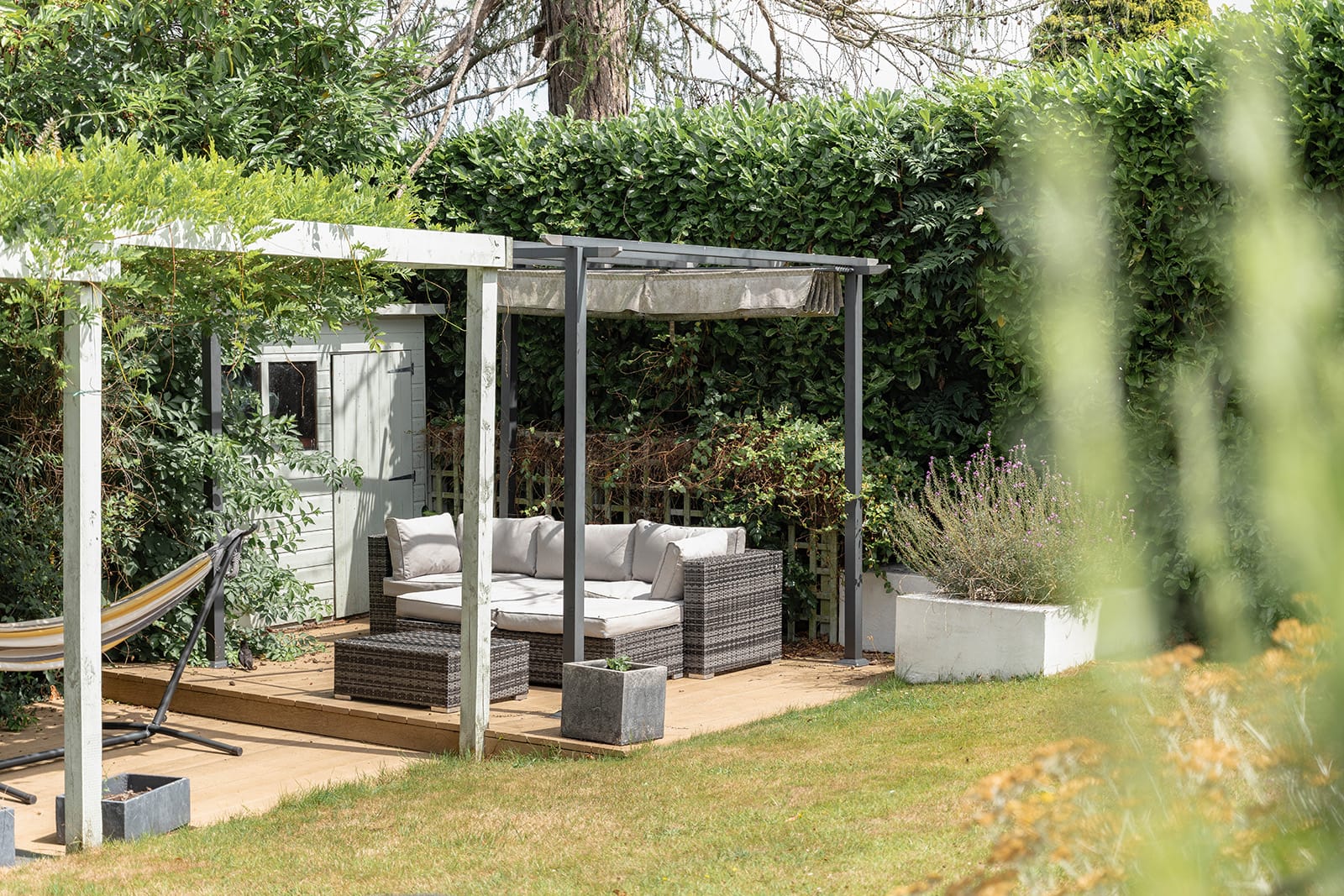
Hello I'm interested in The Hawthorns
Complete form below or get in touch on 01442 863000
