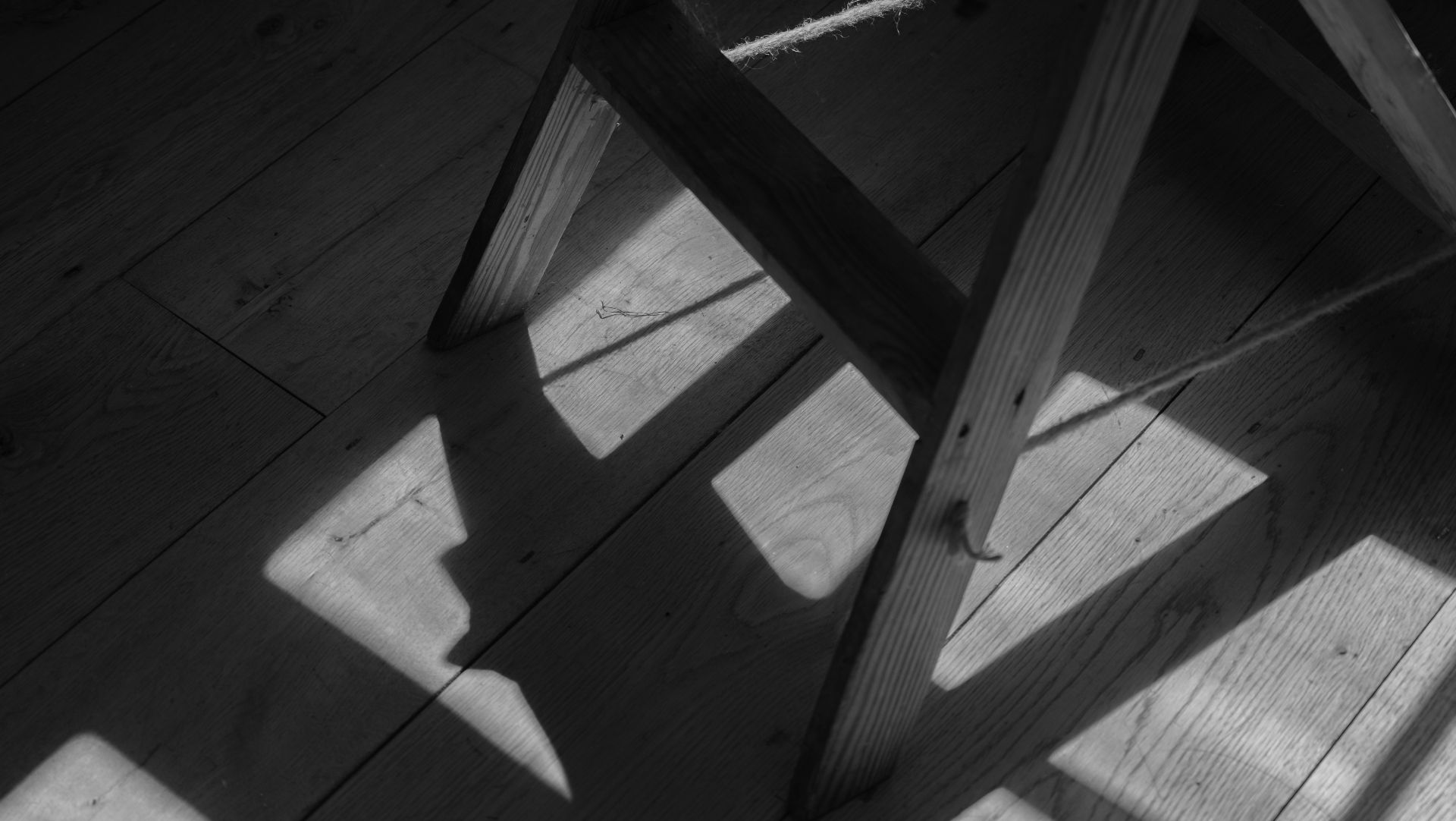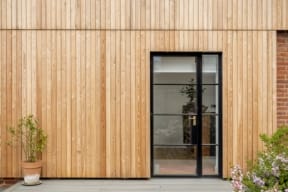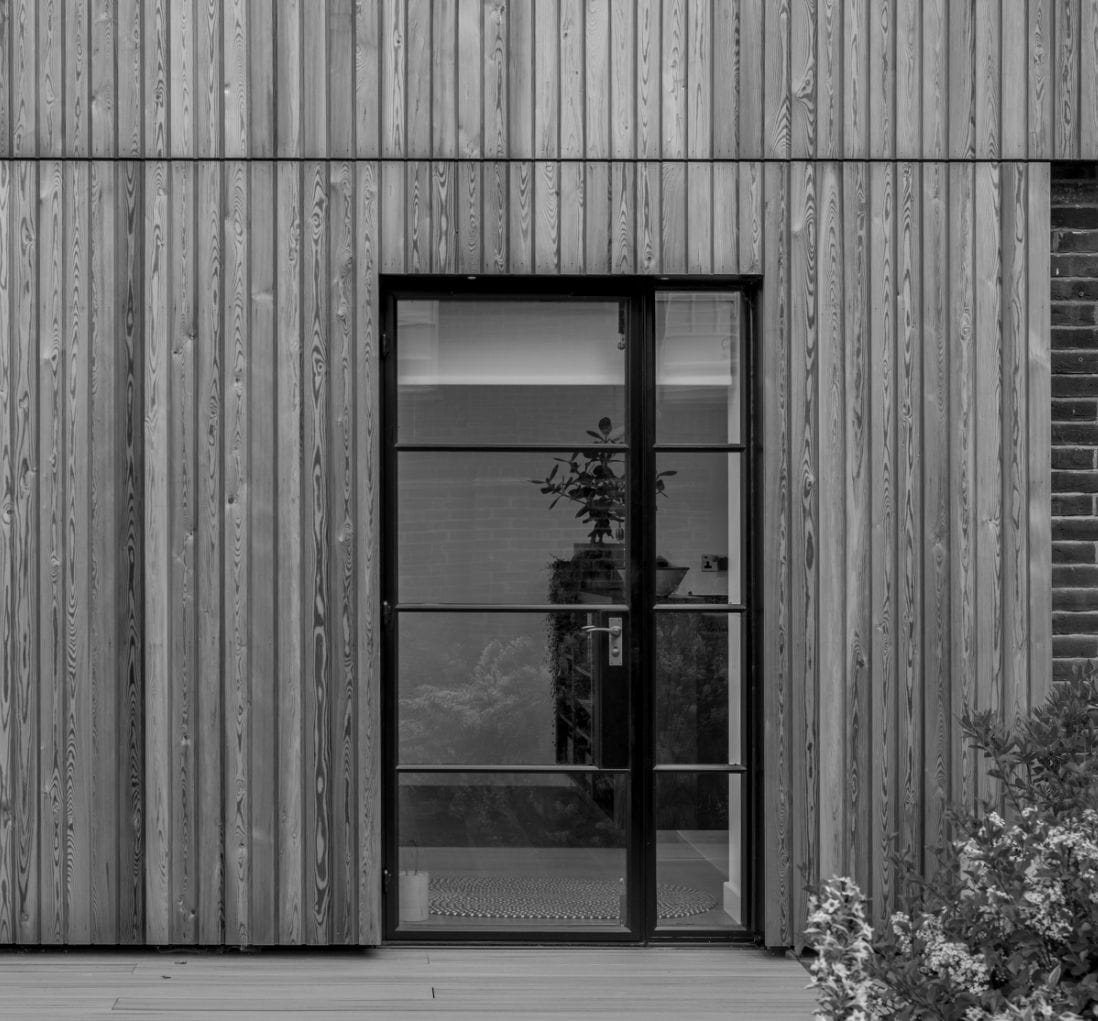Queen Street
Tring, Hertfordshire HP23
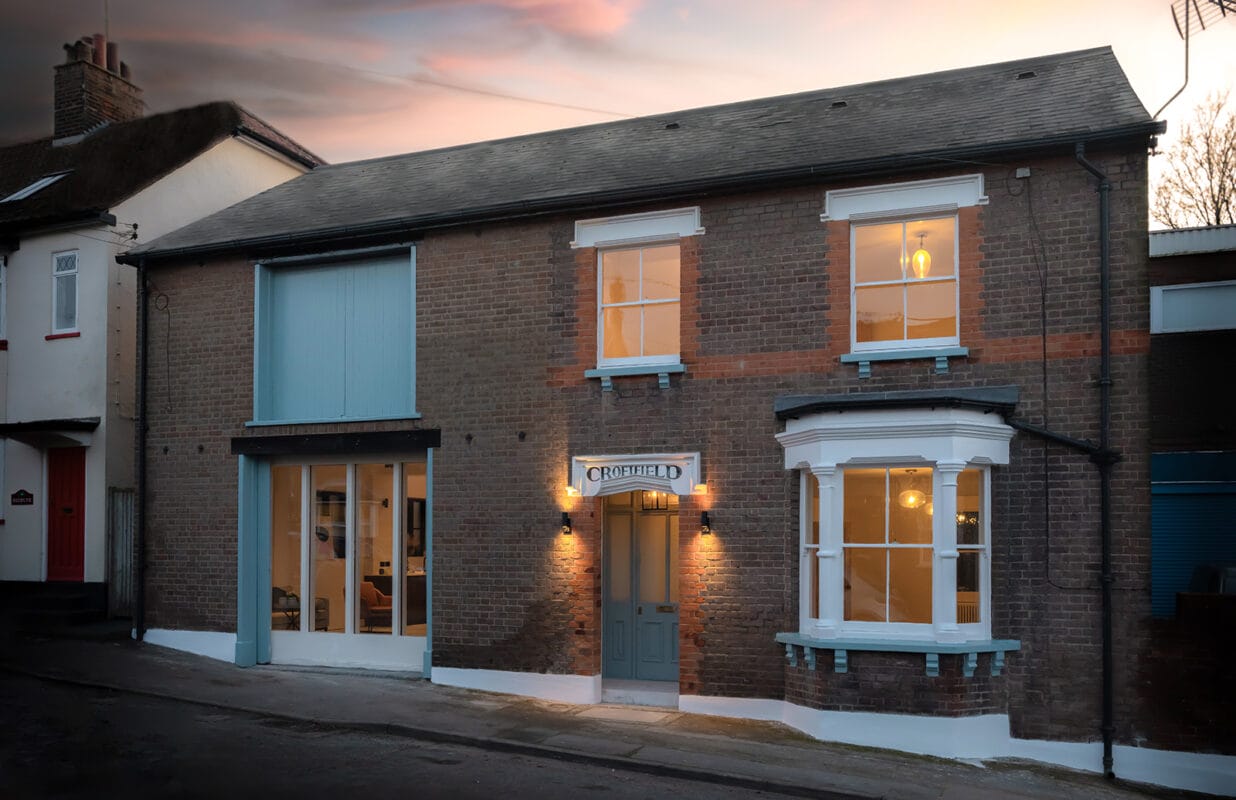
Sold
2,659 sqft
Freehold | EPC B | Council Tax E
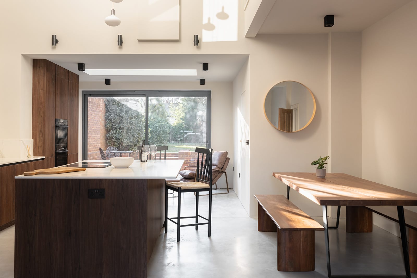
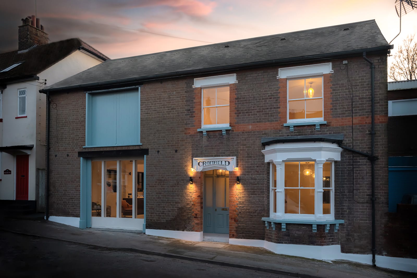
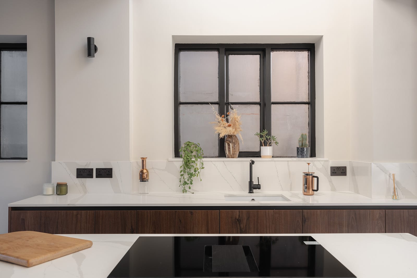
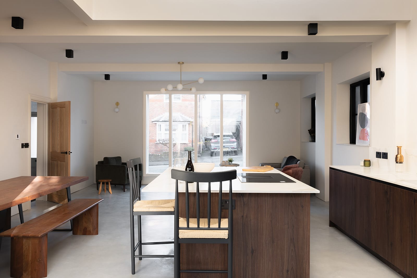
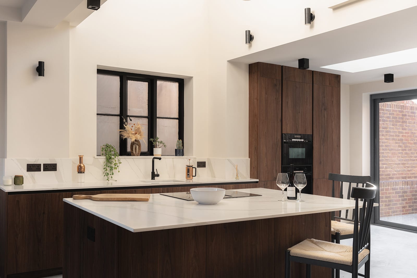
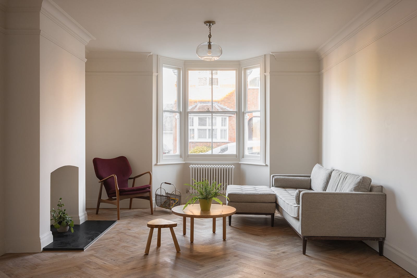
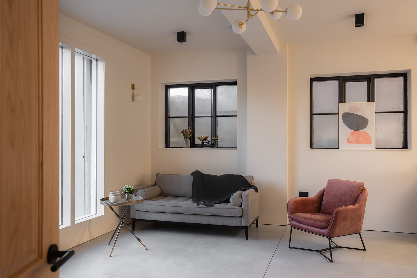
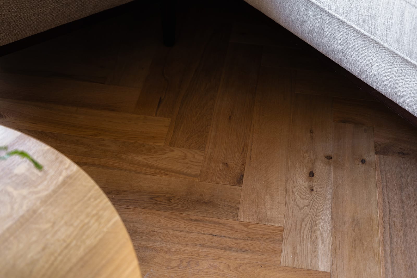
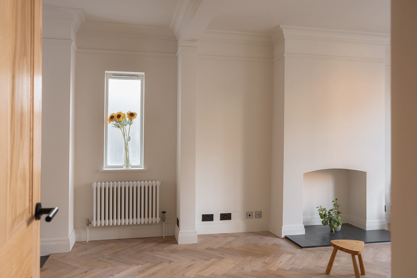
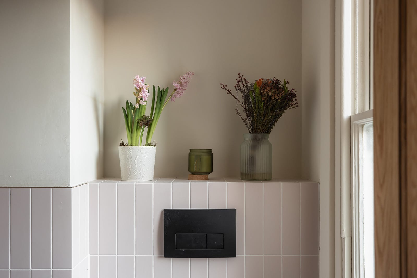
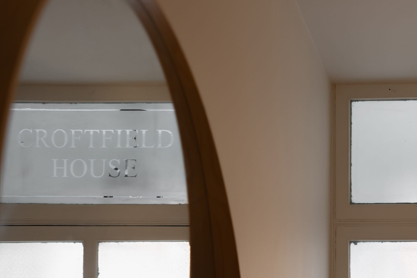
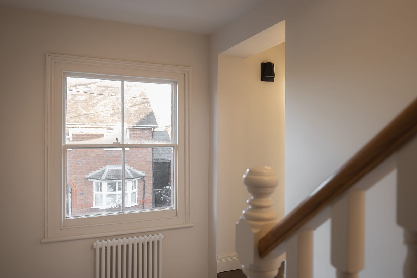
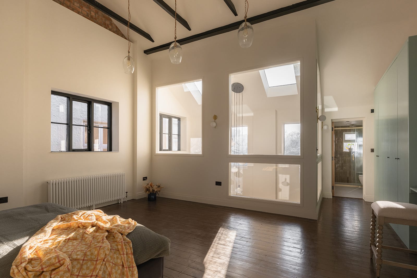
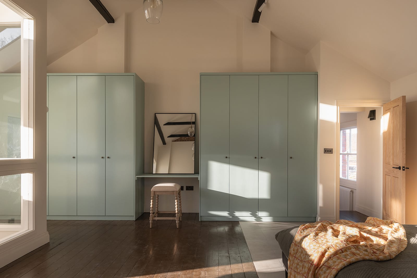
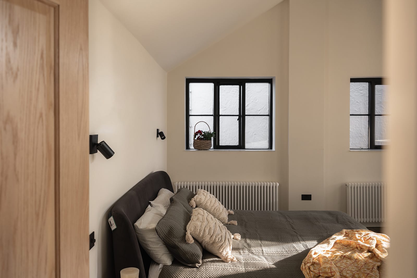
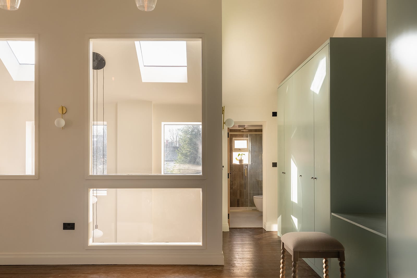
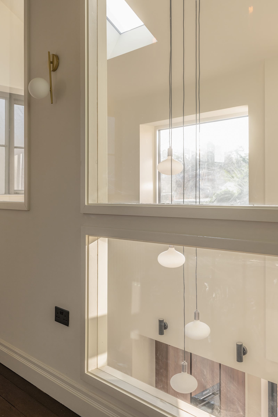
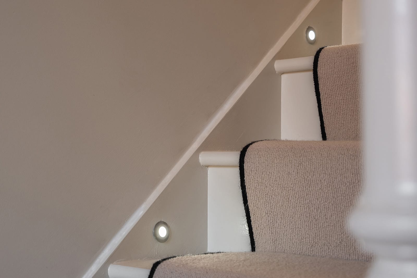
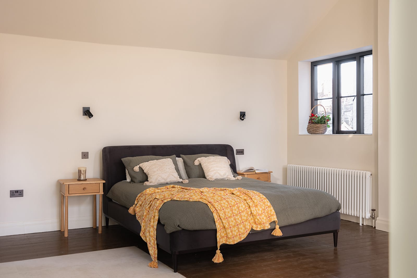
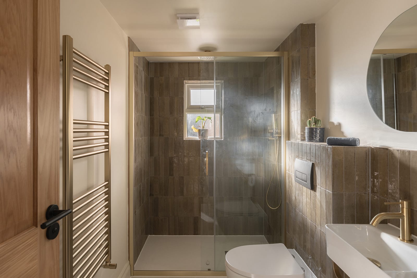
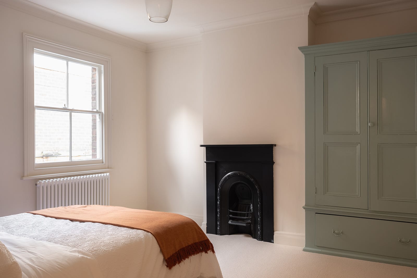
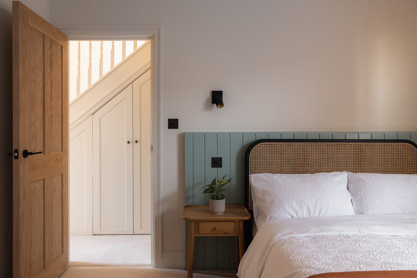
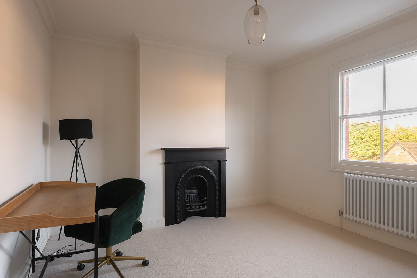
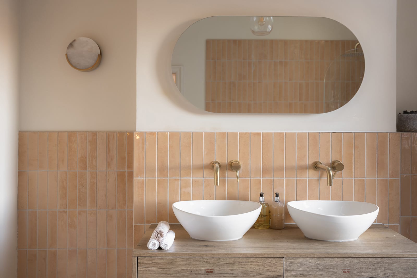
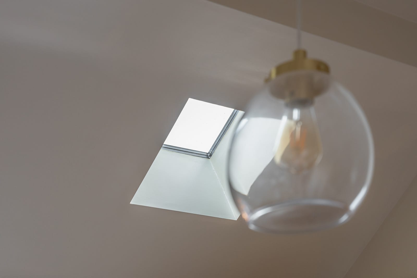
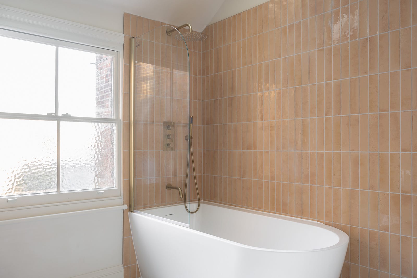
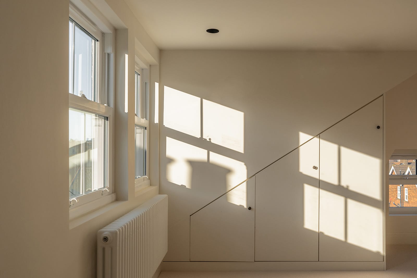
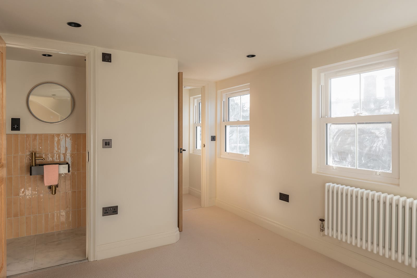
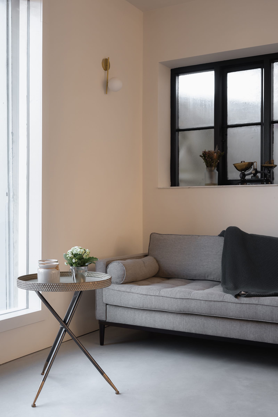
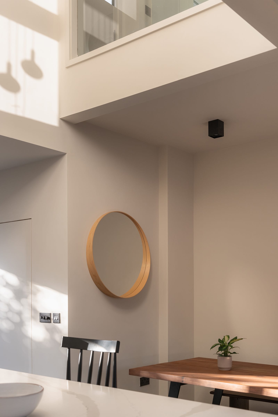
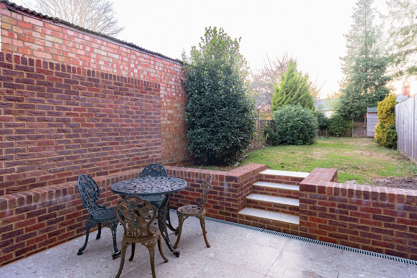
Past meets present
in perfect harmony.
Stylish, contemporary interventions have been beautifully incorporated to the elegant Victorian features of this gorgeous home, creating a seamless blend of past and present.
Situated within the town’s coveted Conservation Area, the history of this imposing house is quite unusual, originally designed as a mix of residential and industrial. Today, it has been thoughtfully reimagined to provide four storeys of luxurious private accommodation – in all, over 2,650 sq ft internally.
Every aspect of the design and renovation of Croftfield House has been carried out with great care and painstaking attention to detail. Modern, light-filled living spaces sit cleverly alongside historic features which have been restored and celebrated, with the integrity of the original building remaining paramount.
Downstairs, beautiful honey-coloured oak parquet flooring spreads throughout much of the ground floor, while crisp lines and a delicate colour scheme of sophisticated muted tones provide a beautiful contrast. The sitting room runs the depth of the house and retains its original bay window. Just off the entrance hall, there is a cloakroom and well-appointed fitted utility room, both with tiled floors.
To the left hand side of the house – the original industrial portion – an impressive kitchen, dining and family room forms one spacious and connected space. Bathed in natural light, this lovely room features a dual aspect and also has an eye-catching central vaulted double height lightwell above the kitchen. A nod to the original heritage of this part of the building has been cleverly incorporated with a cool, grey polished concrete floor, while underfloor heating further enhances comfort.
High-end kitchen units in a rich walnut finish are stylishly complemented by crisp white stone worksurfaces. Bosch appliances have been integrated, with the central island incorporating a venting hob. A concealed door provides access to a walk-in pantry.
Down below, the lower ground floor offers a versatile additional room – perhaps a home-gym, an office, cinema room or even a fifth bedroom – the options are almost endless.
Upstairs, the property’s four bedrooms are all doubles. The principal bedroom suite is spectacular, beautifully designed to encompass three distinct spaces: sleeping quarters occupy the majority of the space, which features a high vaulted ceiling, a dressing area is located to one wall of the room, while the luxuriously-appointed en suite shower room is positioned to the rear. The vaulted lightwell from the kitchen below stretches up through the bedroom, adding even more natural light.
The guest bedroom suite occupies the top floor and boasts rooftop views, and comes with its own en suite shower room. The final two bedrooms are located on the first floor, along with a sizeable family bathroom.
Outside, the rear south facing garden is connected to the kitchen/dining/family room by sliding patio doors, and comprises a good size lawn area and an attractive sunken patio.
Finally, the property is offered for sale with no upper chain.

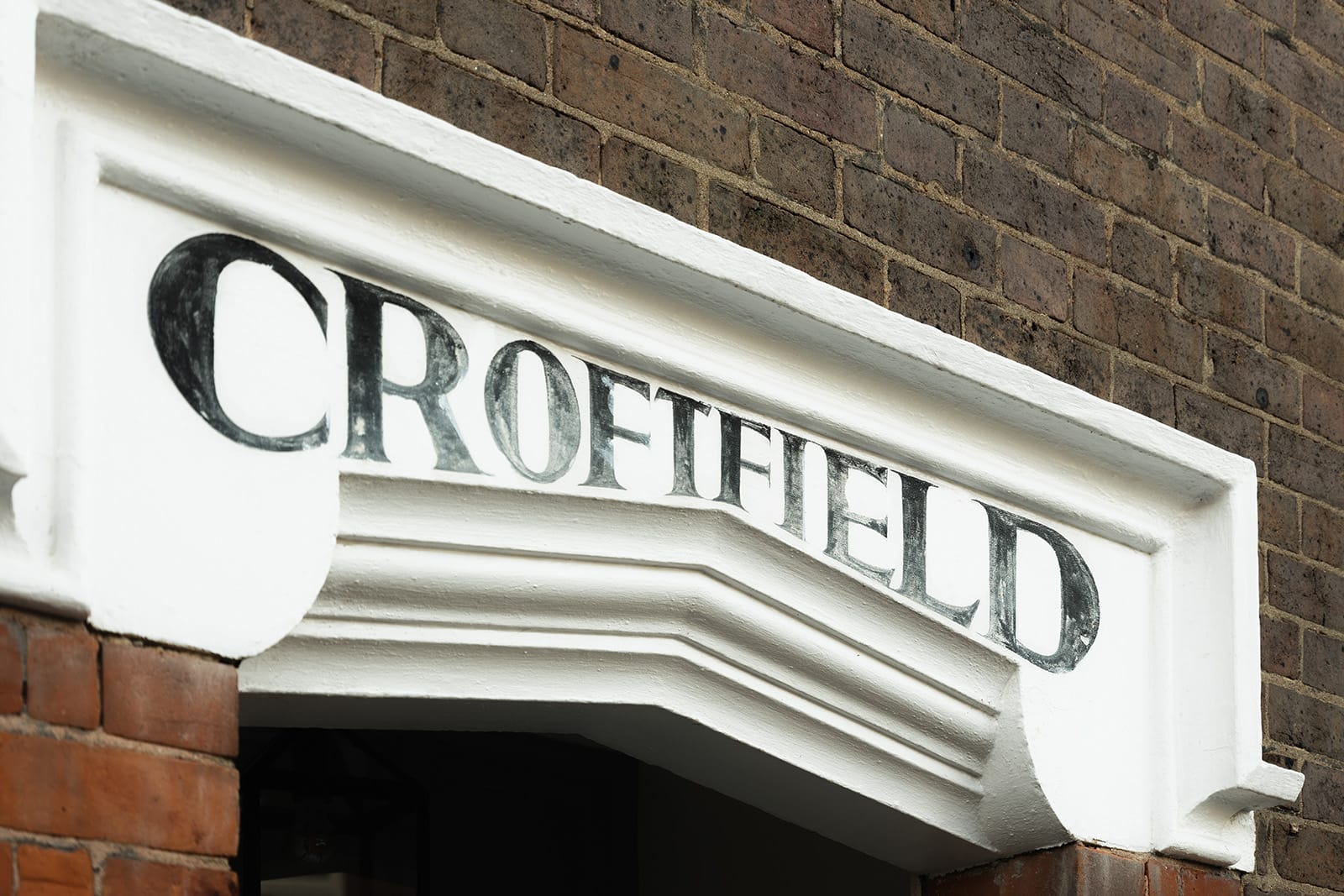
Key features
Detached Victorian house of around 2,600 sq ft
Conservation Area
Four double bedrooms
Principal bedroom with high vaulted ceiling
Oak parquet flooring to much of ground floor
Kitchen/dining/family room with polished concrete floor
Beautifully specified, light-filled interiors
Accommodation over four storeys
Garden
No upper chain
